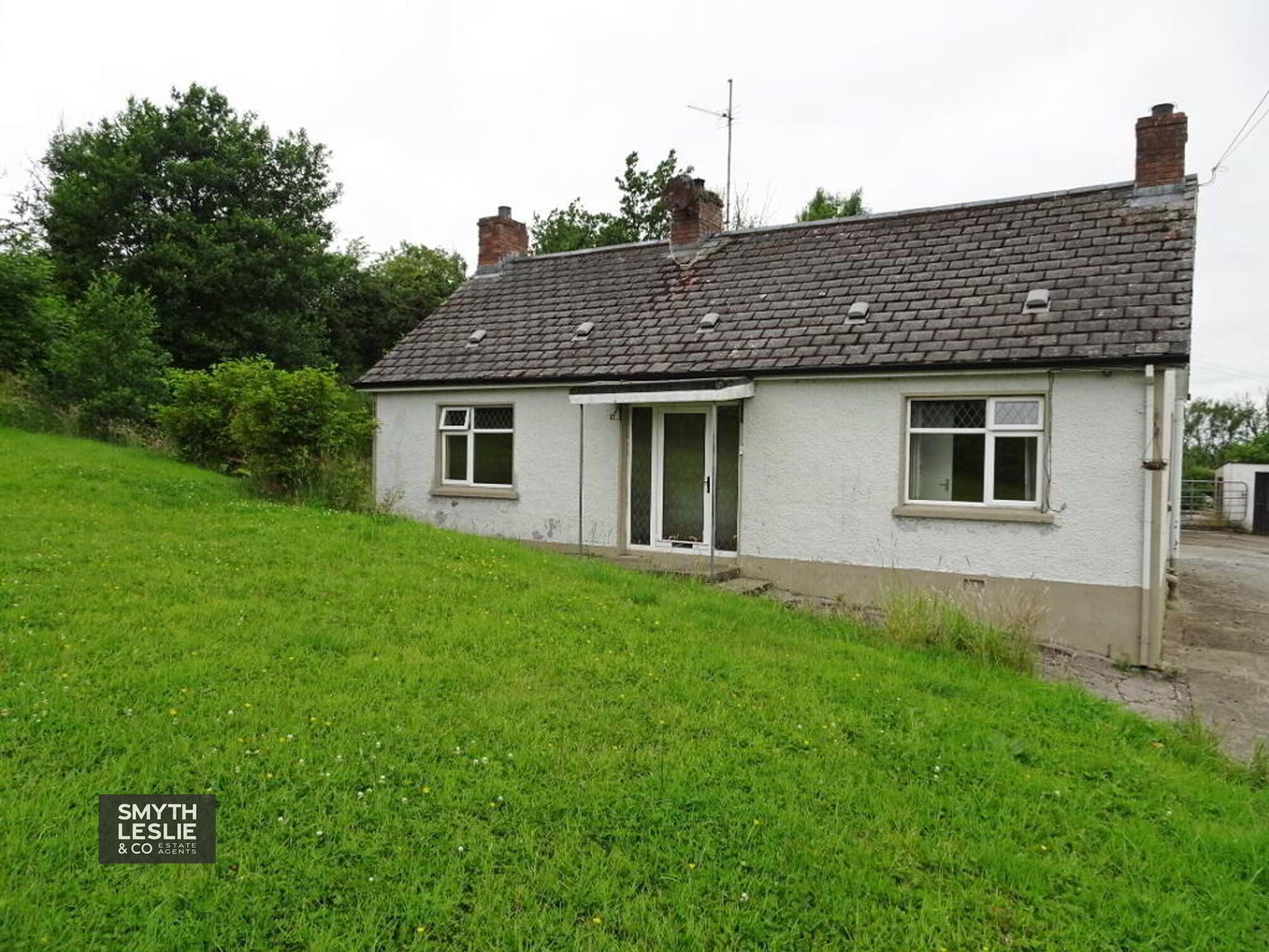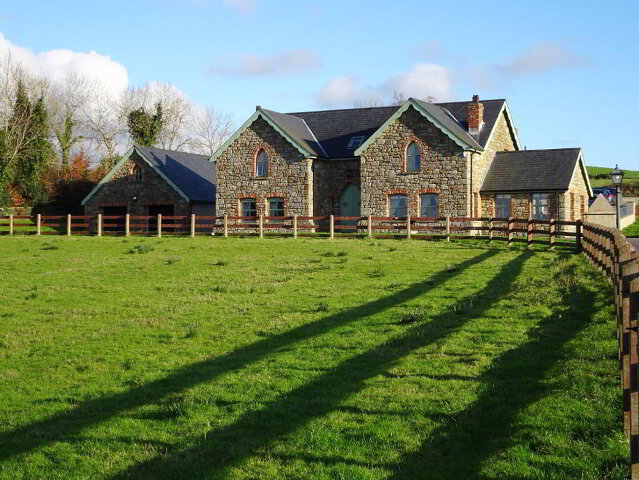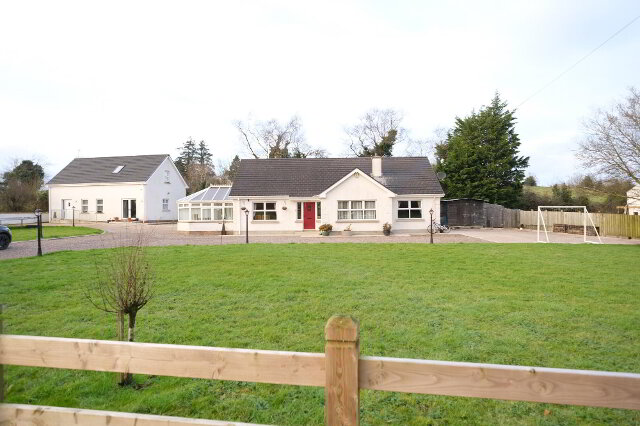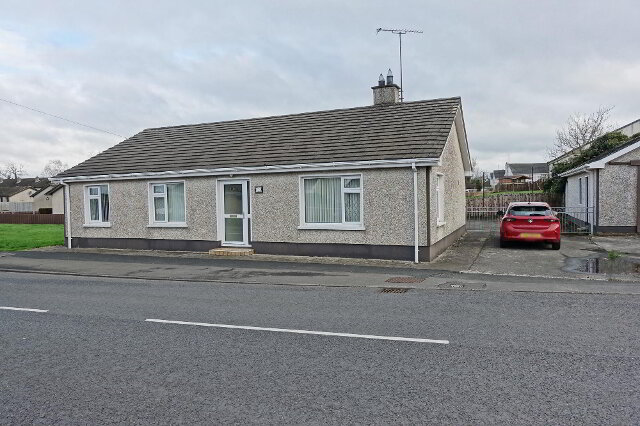Key Information
| Address | 29 Slievebane Road, Irvinestown |
|---|---|
| Price | Last listed at Price Not Provided |
| Style | Detached Cottage |
| Bedrooms | 2 |
| Receptions | 2 |
| Heating | Oil |
| Status | Sale Agreed |
Features
- Detached Cottage
- Oil Fired Central Heating
- PVC Double Glazing
- Range Of Outbuildings & Yard
- Paddock
- Located Within A Pleasant Country Setting
- 12 Miles From Enniskillen, 19 Miles From Omagh
- Opportunity For A Lifestyle Property
- CLOSING DATE FOR RECEIPT OF OFFERS 28TH SEPTEMBER 2023
Additional Information
Situated some 2.3miles from the town of Irvinestown, 12 miles north of Enniskillen, and 19 miles south west of Omagh, this country property offers a detached traditional cottage set on a generous site and including a small range of outbuildings and paddock, attractively tucked away in a quiet and secluded location but still convenient to 2 major towns. This is an opportunity for a country lifestyle in perfect seclusion.
ACCOMMODATION COMPRISES
Ground Floor:
Entrance Hall: 13' x 3'10 PVC exterior door with glazed inset and side
screen.
Sitting Room: 10'7 x 8'1 Hardwood fireplace surround with cast iron and
tiled inset.
Living Room: 14' x 13'2 Multi-fuel stove, direct access to Kitchen.
Hotpress.
Kitchen: 10'7 x 7'10 High and low level Kitchen units, stainless steel
sink unit, plumbed for washing machine,
extractor fan hood, tiled floor and splash back,
PVC exterior door.
Bedroom (1): 11'5 x 9'11
Bedroom (2): 12' x 7'10
Bathroom: 8'2 x 7'1 White suite.
OUTSIDE:
Garden to front with mature hedging and lawn.
Small paddock situated adjoining, ideal for hobby farming.
OUTBUILDINGS:
Outbuilding (1): 33'10 x 17'9
Open Lean To Building (2): 34'9 x 11'10
Outbuilding (3): 31'7 x 15'2
Lean To Livestock Building: 26'4 x 17'9
Original General Purpose Shed
Loose Boxes:
(1) 21'1 x 15'6
(2) 14'9 x 12'2
(3) 15'6 x 12'10
(4) 15'3 x 12'3
Rateable Value: £52,000
Equates to £461.81
FOR FURTHER VIEWINGS PLEASE CONTACT THE SELLING AGENTS
ON (028) 66320456
Need some more information?
Fill in your details below and a member of our team will get back to you.




