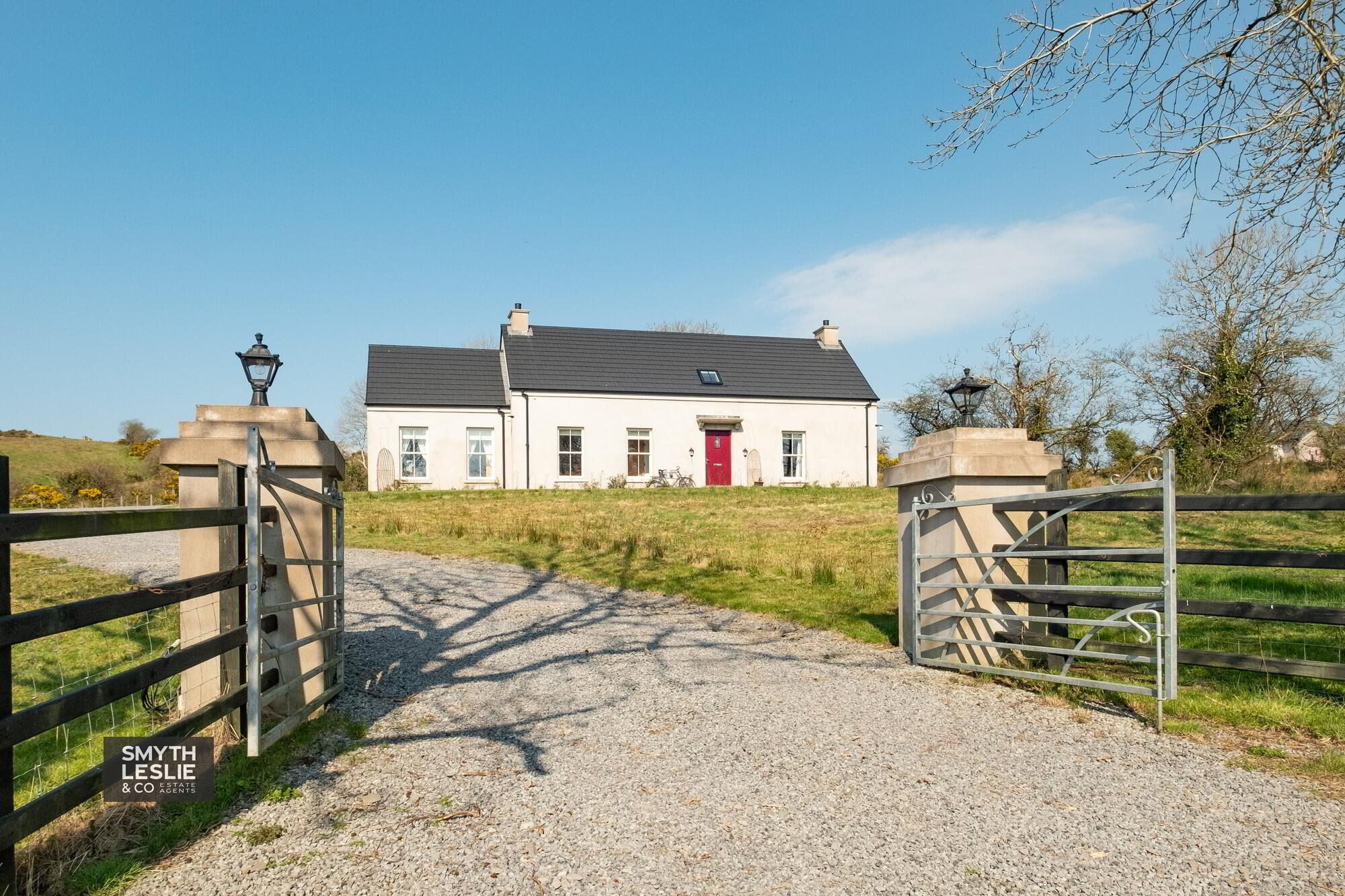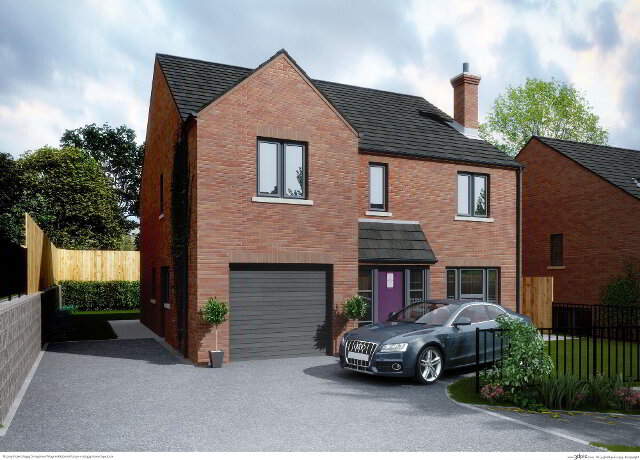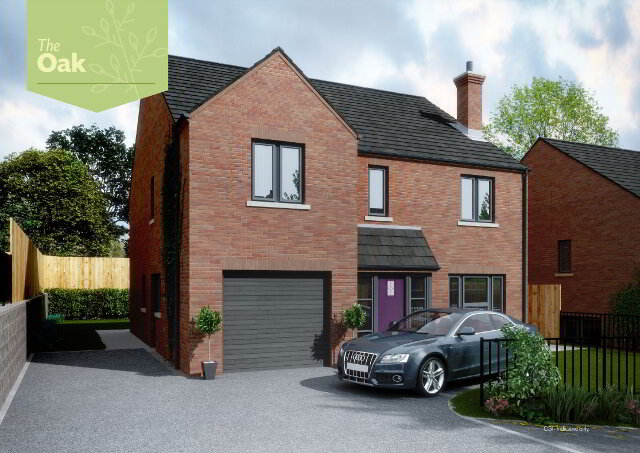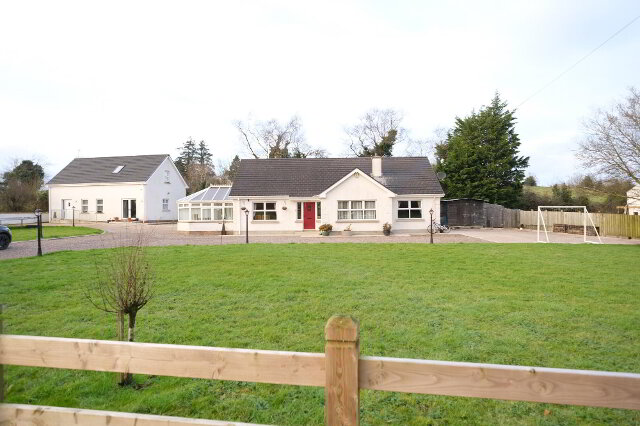Key Information
| Address | 3 Knockennis Road, Tempo |
|---|---|
| Price | Guide price £315,000 |
| Style | Detached House |
| Bedrooms | 3 |
| Receptions | 1 |
| Bathrooms | 2 |
| Heating | Oil |
| Status | For sale |
Features
- Oil Fired Central Heating & PVC Double Glazed Sash Windows
- Exquisite Cottage Style Residence
- Recently Constructed To Provide A Modern Home
- Designed To Reflect Its Country Setting
- Accommodation Over 2 Floors
- Master Bedroom To Ground Floor
- Eye Catching Lounge Offers Perfect Relaxation Space
- Located Between Omagh & Enniskillen
- Elevated Position Providing Beautiful Landscape Views
- A Country Residence That Reflects Its Lovely Location
Additional Information
3 Knockennis Road offers an exquisite cottage style residence set in a unique country setting, its elevated position affording views over the surrounding and distant landscape, located between Omagh and Enniskillen.
Constructed some 3 years ago, this property has been architecturally designed to reflect its country setting, offering a mix of modern and traditional features, with its lovely lounge and kitchen as well as its attractive mix of bedroom accommodation over 2 floors, all surrounded by countryside to provide a wonderful country home.
ACCOMMODATION COMPRISES
GROUND FLOOR:
Entrance Hall: 16'11 x 10'11
Including stairwell, panelled exterior door with glazed inset, wood grain tiled floor.
Toilet: 5'4 x 2'10 & 2'7 x 2'7
Wc and whb, tiled floor.
Lounge: 14'10 x 14'9
High ceiling, raised hearth and brickwork surround, sleeper mantle, multifuel stove, sliding patio doors leading to garden.
Kitchen: 17'11 x 15'9
Modern fitted kitchen with a range of high and low level units, integrated eye level oven and grill, farmhouse style surround over cooker, hob, fridge freezer and larder cupboard, island unit, granite work top, 1 1/2 bowl sink unit, woodgrain tiled floor.
Utility Room: 12'11 x 6'2
Fitted units including stainless steel sink, plumbed for washing machine, PVC exterior door with half door opening.
Master Bedroom: 18' x 15'6 & 6'5 x 4'11
Built in double wardrobe, woodgrain tiled floor, walk in wardrobe.
Ensuite: 14'1 x 6'
White suite including feature bath, large shower cubicle with slate shower tray, heated towel rail, glazed screen, thermostatically controlled shower, vanity unit, heated towel rail.
FIRST FLOOR:
Landing: 15'9 x 3'4
Hotpress, pressurised tank.
Bedroom (2): 18' x 13'8
3 no. built in wardrobes.
Bedroom (3): 17'11 x 11'6
Built in double wardrobes.
Bathroom: 11' x 7'10
White suite, thermostatic shower over bath, shower screen, tiled floor and splash back, heated towel rail.
OUTSIDE:
Pillared entrance off Knockennis Road leading to spacious parking area to the rear. Gardens to front and side.
Rateable Value: £150,000
Equates to £1,389.75
FOR FURTHER DETAILS PLEASE CONTACT THE SELLING AGENTS ON (028) 66320456
Need some more information?
Fill in your details below and a member of our team will get back to you.





