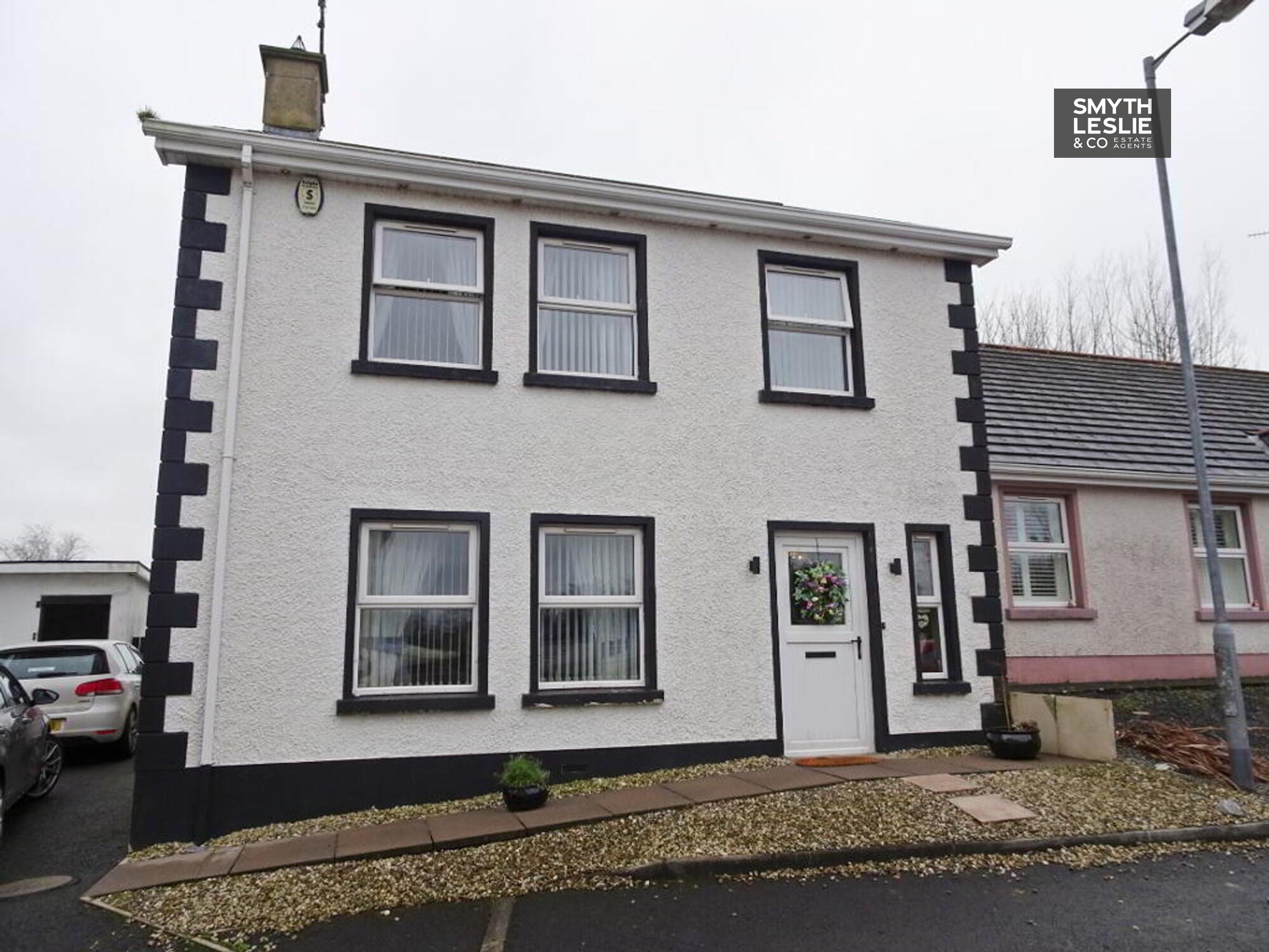Key Information
| Address | 3 Pump Lane, Ederney |
|---|---|
| Price | Guide price £148,500 |
| Style | Semi-detached House |
| Bedrooms | 4 |
| Receptions | 1 |
| Heating | Oil |
| Status | For sale |
Features
- OFCH & PVC Double Glazing
- Spacious Kitchen
- Ensuite To Principal Bedroom
- Tastefully Presented Interior
- Corner Position Within Quiet Cul-De-Sac
- Small Range Of Outbuildings
- Convenient To Ederney's Main Street
- Short Walk To Local Primary School
- Ideal For That Convenient Village Life
Additional Information
Situated within a quiet cul-de-sac, a convenient distance to Ederney's Main Street including a short walk to the local primary school, this semi-detached residence offers a deceptively spacious interior with its excellent Lounge and Kitchen, all tastefully presented to provide a lovely home, further enhanced by its corner position. A home that is ideal for that convenient village life.
ACCOMMODATION COMPRISES
Ground Floor:-
Entrance Hall: 19'5 x 6'11
PVC exterior door with glazed inset, solid wooden door, under stairs storage.
Lounge: 15'5 x 15'3
Traditional fireplace surround, granite hearth, cast iron inset, ceiling cornice & moulded centrepiece, double doors to kitchen.
Kitchen: 15'7 x 14'4
Fitted kitchen with an extensive range of high & low level units, integrated hob, oven & grill with brickwork feature, 1 1/2 bowl stainless steel sink unit, plumbed for dishwasher, tiled floor & splashback, sliding patio door.
Utility Room: 6'9 x 6'1
PVC exterior door, glazed inset, tiled floor, fitted high & low level units, stainless steel sink unit, plumbed for washing machine.
Toilet: 6'11 x 3'10
Wc wwhb, tiled floor & half tiled walls.
First Floor:-
Landing: 12'2 x 10 & 3'11 x 3'
incl. stairwell, hotpress & storage cupboard.
Principal Bedroom: 12'5 x 9'10 & 4'1 x 3'5
Laminated Floor.
Ensuite: 8'8 x 3'7
White suite, shower cubicle with thermostatically controlled shower, fully tiled walls.
Bedroom 2: 12'5 x 9'5
Bedroom 3: 10' x 8'9
Bedroom 4: 10' x 8'3
Bathroom: 8'7 x 6'
White Suite, electric shower over bath, fully tiled.
Outside:
Tarmacadam driveway to front affords on street parking. Enclosed yard to rear. 2 no. stores.
Notable Value: £100,000.
Equates to £888.10 for 2023/2024.
VIEWINGS STRICTLY BY APPOINTMENT THROUGH THE SELLING AGENTS TEL (028) 66320456
Need some more information?
Fill in your details below and a member of our team will get back to you.

