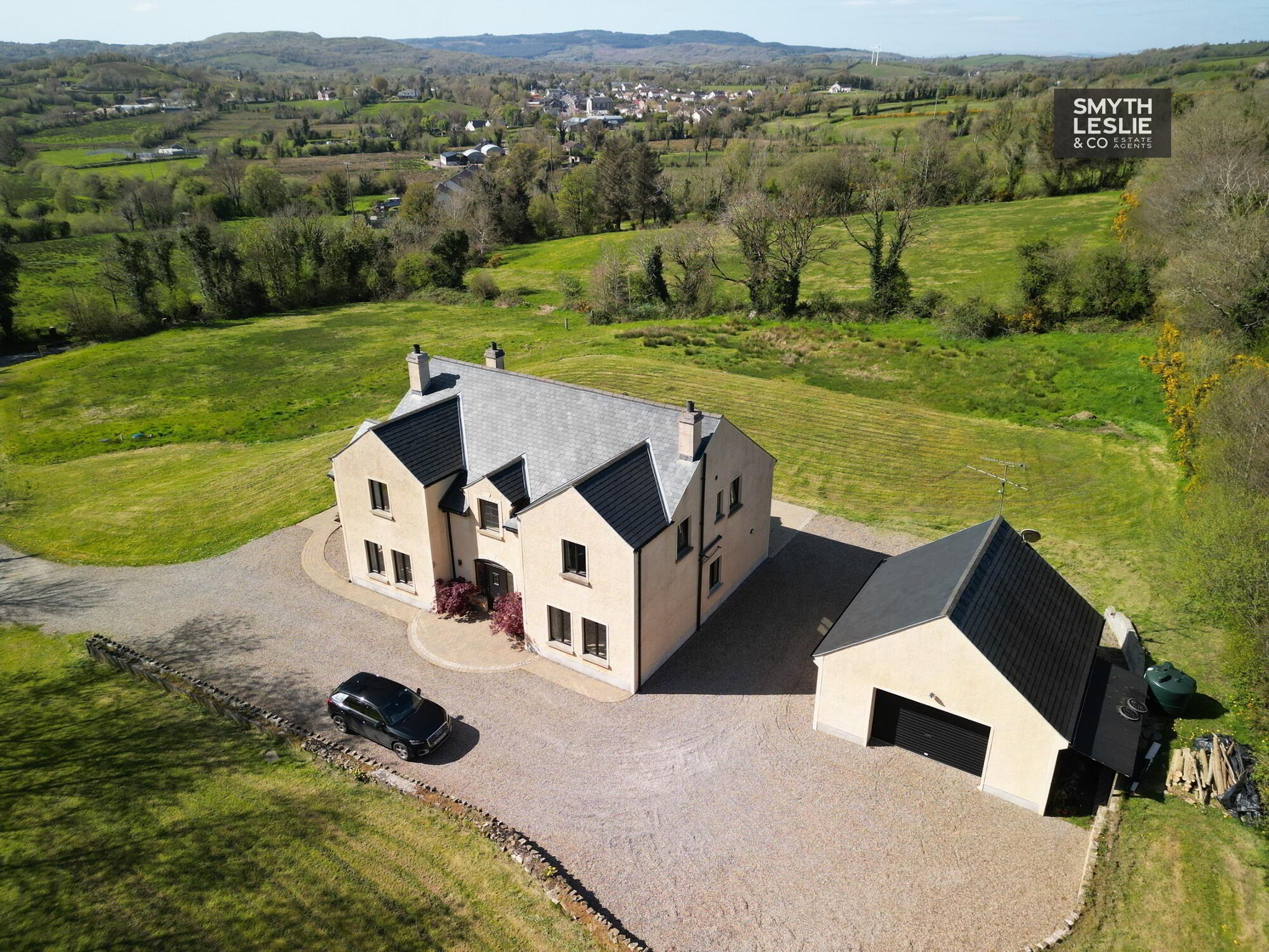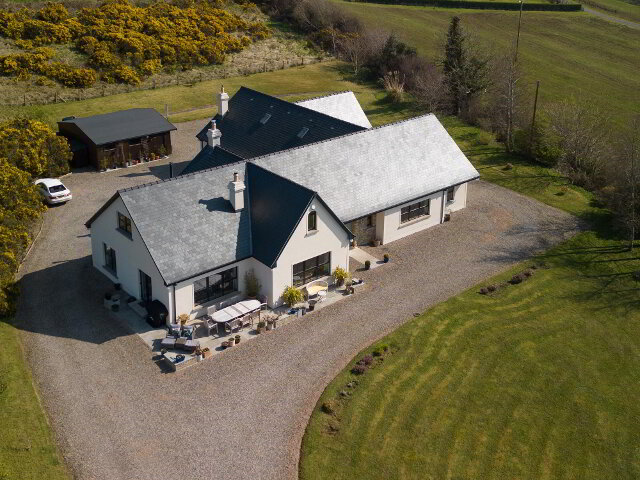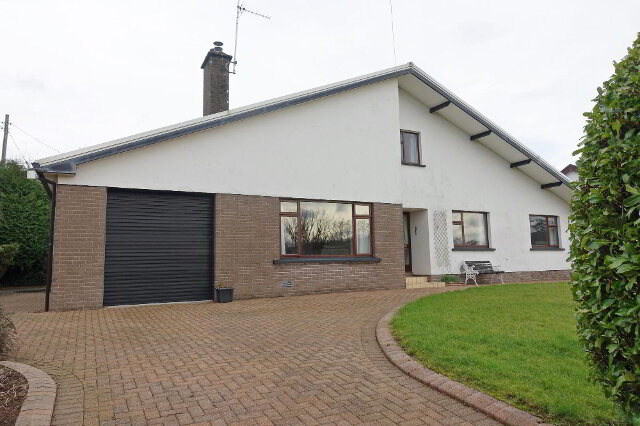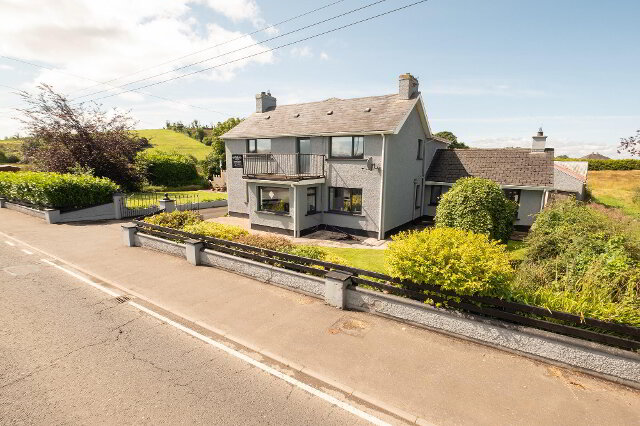Key Information
| Address | 30 Leighan Road, Derrygonnelly |
|---|---|
| Style | Detached House |
| Bedrooms | 5 |
| Receptions | 3 |
| Heating | Oil |
| Status | Sold |
Features
- Open Plan Living & Kitchen Area
- Sympathetically Designed To Reflect Its Location
- Excellent Range Of Accommodation
- Finished To The Highest Standard
- Oil Fired & Solid Fuel Underfloor Central Heating
- PVC Double Glazing
- 2 No. Ensuite Bedrooms
- Home Office Ideal For Remote Working
- Beam Vacuum System
- Wired For Alarm System & Electric Gates
- Detached Garage
- Circa 1 Acre Site Set In Natural Surroundings
- Breathtaking Views Of The Surrounding Landscape Inc. Derrygonnelly Village
- Close To Many Local, Natural Attractions
- 15 Minutes Drive To Enniskillen
- A Country Residence That Affords Such A Beautiful Home
Additional Information
Set in wonderful seclusion, some 15 minutes’ drive to Enniskillen, convenient to Derrygonnelly village and so close to many local attractions including Lough Navar and a 10 minute drive to Lough Erne Golf Resort, we are delighted to offer this beautiful home to the market.
Designed to reflect its unique location, positioned on c.1acre site that blends in with its natural surroundings, this country residence warmly welcomes you as you walk through its lovely entrance, leading to a perfect open plan Kitchen and Family Room, and a lovely mix of individual rooms that afford fabulous privacy, all of which offer lovely views over its natural surroundings and local landscape.
A beautiful home that affords that perfect mix of family life and country living within such a unique location.
ACCOMMODATION COMPRISES
GROUND FLOOR:
Entrance Hall: 17'6 x 14'9
Black PVC exterior door, fan light window and glazed side screens, centred solid Oak staircase with decorative panelling, recessed lighting, tiled floor.
Lounge: 14'6 x 13'7
Corner fireplace with raised and open hearth, multifuel stove linked to central heating, sleeper mantle, solid Oak floor, recessed lighting.
Open Plan Kitchen & Family Room:
Kitchen: 22' x 13'8
Fully fitted Kitchen with an extensive range of high and low level units, integrated dishwasher, Rayburn oil fired cooker, island unit including vegetable sink, granite worktop and breakfast bar, double Belfast sink unit with granite drainer and granite upstands, corner picture window affording views, recessed lighting, tiled floor and splash back.
Family Room: 16'10 x 13'6
Open hearth with multifuel stove linked to central heating, recessed lighting, tiled floor, double doors to Entrance Hall, direct access to Sun Room.
Sun Room: 13'2 x 13'
West facing and ideal for afternoon sun and fabulous views of evening sunsets, double doors opening on to paved patio area and garden.
Utility Room: 13' x 9'
Range of high and low level units, sink unit, integrated hob, oven and grill, extractor fan hood, plumbed for washing machine, PVC exterior door, tiled floor.
Office: 13'5 x 7'
Laminated floor, accessed off Entrance Hall.
Hallway: 5'1 x 4'11
Tiled floor.
Bedroom 5: 13'7 x 11'9
Laminated floor.
Shower Room: 7'9 x 5'1 & 3'9 x 2'10
White suite including step in shower cubicle with thermostatically controlled shower, heated towel rail, tiled floor and splash back.
FIRST FLOOR:
Gallery Landing: 21'2 x 15'8
Including stairwell, hotpress, partial stained-glass picture window.
Master Bedroom: 14'4 x 13'4
Laminated floor.
Ensuite: 7' x 5'6
White suite including step in shower cubicle with thermostatically controlled shower, vanity unit, heated towel rail, fully tiled.
Walk-in Wardrobe: 5'11 x 5'9
Fitted shelving and hanging space, laminated floor.
Guest Bedroom: 15'11 x 13'9
Laminated floor.
Ensuite: 10' x 3'10
White suite including step in shower cubicle, with thermostatically controlled shower, heated towel rail, recessed lighting, fully tiled.
Walk-in Wardrobe: 3'8 x 3'5
Bedroom (3): 13'10 x 13'5
Laminated floor.
Bedroom (4): 13'5 x 13'4
Laminated floor.
Walk-in Wardrobe: 6'7 x 3'5
Bathroom: 11'11 x 9'3
White suite, step in shower cubicle with thermostatically controlled shower - rainfall shower shower and body jets, hand held shower to bath, fully tiled, heater towel rail.
OUTSIDE:
Detached Garage: 20'6 x 20'4
Roller door.
Laneway off Leighan Road leading to naturally maintained site. Natural wall to front, driveway and parking area. Brickwork paved pathway and west facing patio overlooking the surrounding view and garden.
Circa 1 acre site including potential for a small paddock to the rear.
Rateable Value: £220,000
Equates to £1,053.82 for 2023/24
VIEWINGS STRICTLY BY APPOINTMENT WITH THE SELLING AGENTS
TEL (028) 66320456
Need some more information?
Fill in your details below and a member of our team will get back to you.





