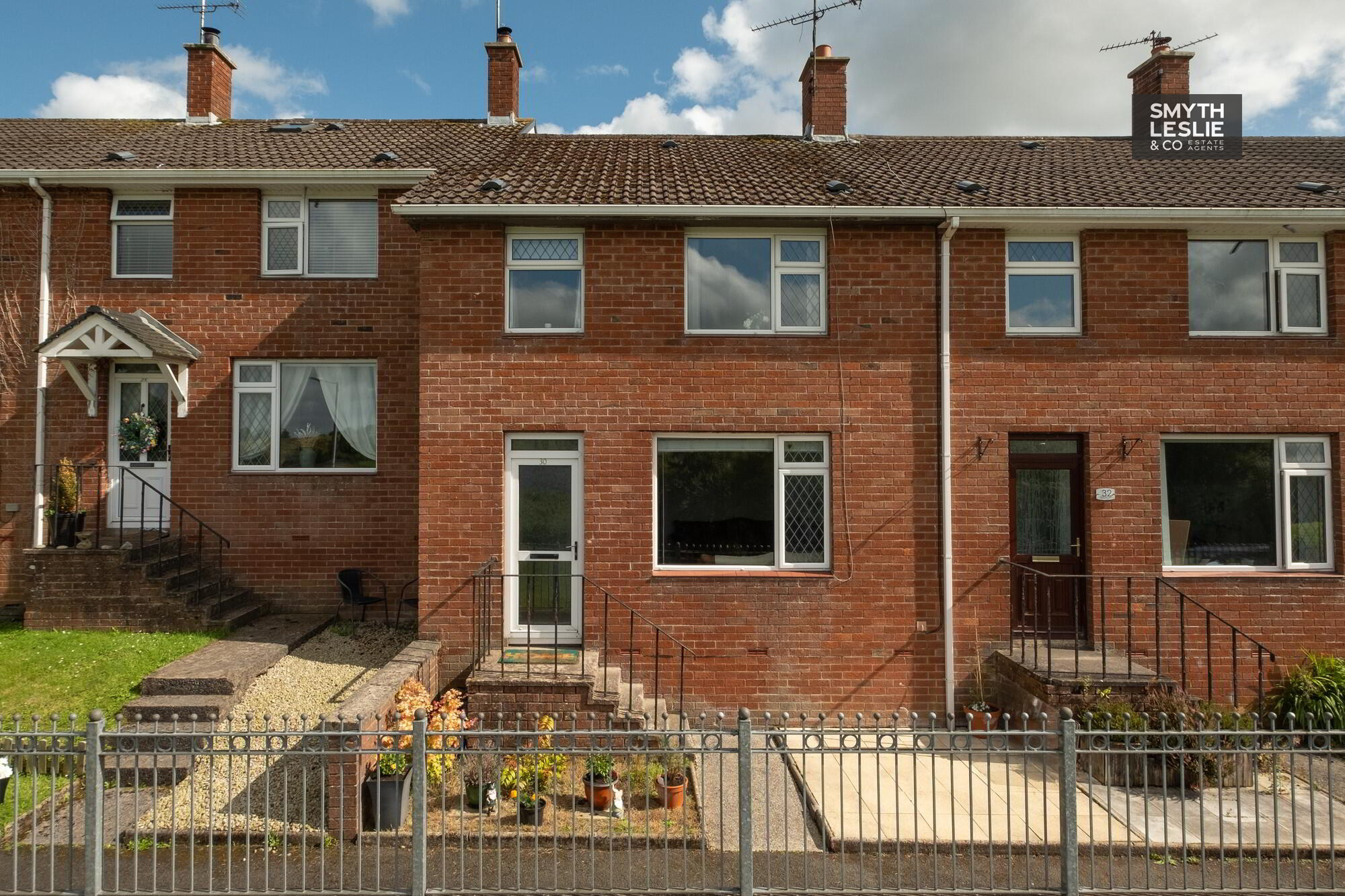Key Information
| Address | 30 Loughview Drive, Enniskillen |
|---|---|
| Style | Mid-terrace House |
| Bedrooms | 4 |
| Receptions | 1 |
| Bathrooms | 2 |
| Heating | Oil |
| EPC Rating | D56/D59 |
| Status | Sold |
Additional Information
A Beautifully Presented Mid Terrace Residence Affording Perfect Views Towards The Back Lough, Set Within Convenient Walking Distance Of Enniskillen Town Centre.
· Oil Fired Central Heating
· PVC Double Glazing
· Deceptively Spacious Interior
· Downstairs Bedroom With Ensuite/Wet Room Facility
· Beautifully Presented And Modernised Home
· Exceptional Views Overlooking Back Lough
· Within Walking Distance Of Enniskillen Town Centre And Local Amenities
· A Lovely Home In Such A Convenient Location
Situated within the well-established Cornagrade area of Enniskillen, within walking distance of all the main facilities and amenities of Enniskillen town, this attractive mid terrace has been extended and re-furbished to offer a lovely family home, that affords stunning views over Back Lough.
ACCOMMODATION COMPRISES
Ground Floor:-
Entrance Hall: 7' x 5'
Tiled floor, decorative wall panelling, PVC exterior door with glazed inset.
Lounge: 14'7 x 14'7 (at widest points)
Laminate flooring, traditional fireplace surround with cast iron inset, tiled surround and hearth, views towards Back Lough.
Kitchen: 17'4 x 12'3
Modern fitted kitchen with a range of high & low level units, 1 1/2 bowl sink unit, tiled splashback, integrated fridge freezer, extractor fan hood, plumbed for washing machine and dishwasher, tiled floor & splash back.
Rear Porch: 6'6 x 5'8
Glazed exterior door, tiled floor.
Bedroom (1): 11'11 x 10'9
Laminate flooring.
Ensuite: 8'1 x 7'9
Wc whb, tiled floor and splashback, wet room style shower with electric shower.
First Floor:-
Landing: 10'2 x 6'4 (incl. stairs)
Decorative wall panelling, built in storage.
Bedroom (2): 11'11 x 8'11 & 2'8 x 2'
Decorative wall panelling, built in wardrobe, views towards Back Lough.
Bedroom (3): 10'11 x 10'5
Built in wardrobe.
Bedroom (4): 8'7 x 8'4 (incl. hotpress)
Solid oak flooring.
Bathroom: 6'3 x 5'7
White suite, thermostatically controlled shower over bath with glazed shower screen, tiled flooring, tiled
walls & PVC panelled ceiling.
Outside:
Rear access pathway for bins.
Rateable Value: £80,000.00.
Equates to £741.20 for 2024/25.
VIEWINGS STRICTLY BY APPOINTMENT THROUGH THE SELLING AGENT TEL: 028 66320456
Need some more information?
Fill in your details below and a member of our team will get back to you.

