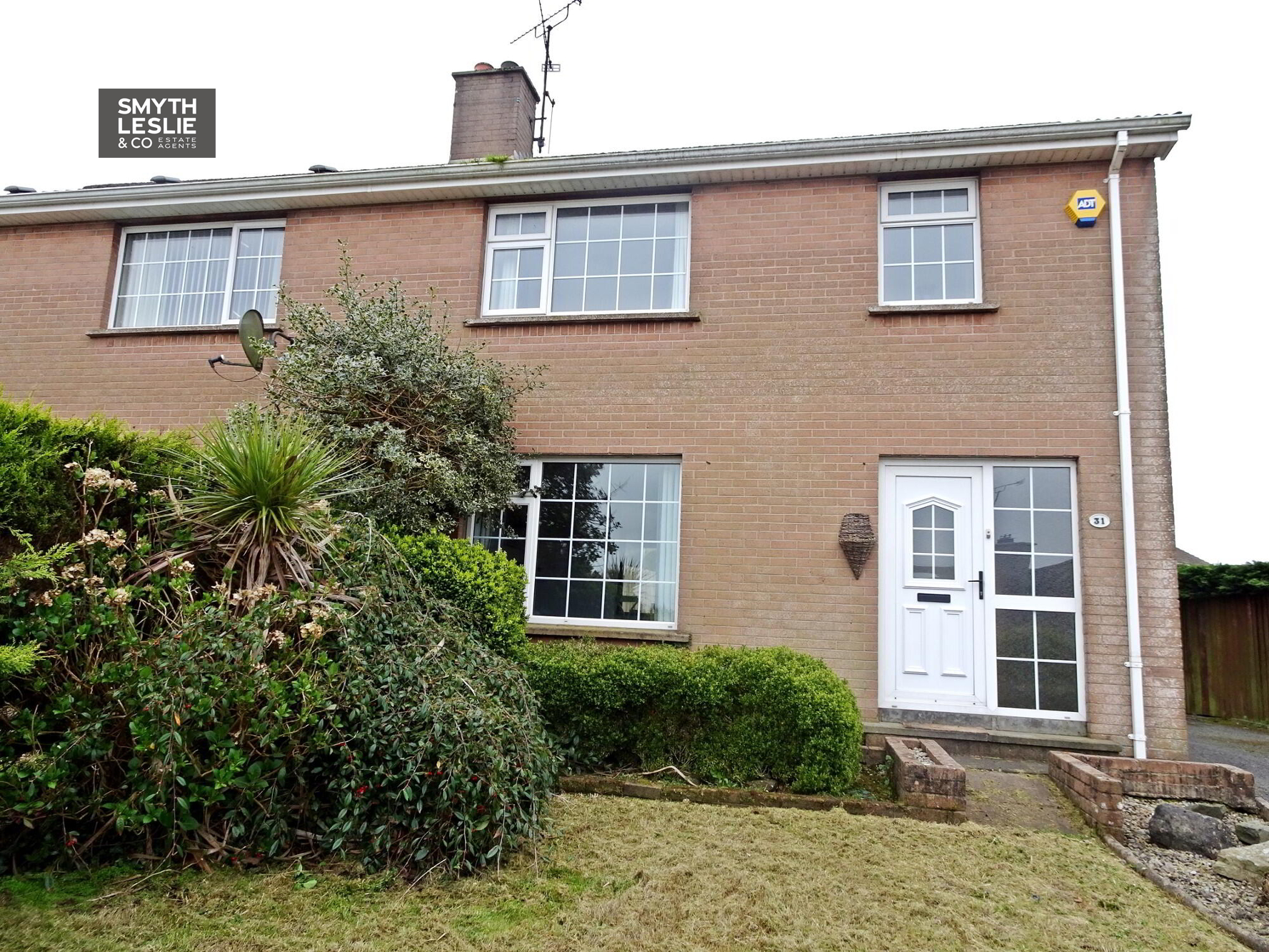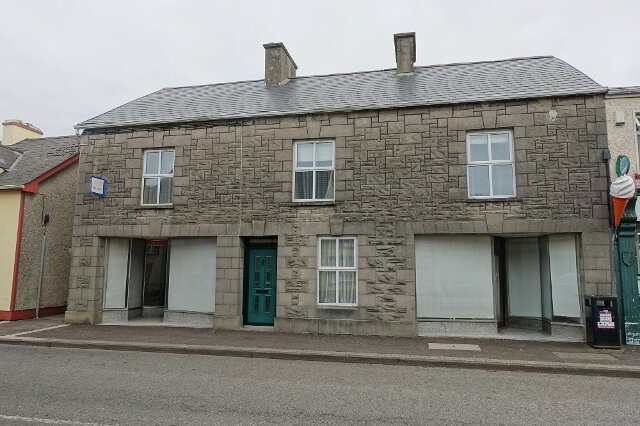Key Information
| Address | 31 Brackvede Park, Enniskillen |
|---|---|
| Style | Semi-detached House |
| Bedrooms | 3 |
| Receptions | 2 |
| Bathrooms | 1 |
| Heating | Oil |
| EPC Rating | E52/D68 |
| Status | Sold |
Additional Information
Most Delightful Semi-Detached Residence Situated On An Attractively Appointed Site Within A Popular Residential Area.
· Oil Fired Central Heating
· PVC Double Glazing
· Open Plan Living Space
· Attractively Finished Interior
· Elevated Site
· Mature Gardens Including Decking Area To Rear
· Popular Residential Area
· Mature Residential Development
· Edge of Town Situation
This most delightful semi-detached residence, situated within a popular residential area on the edge of Enniskillen Town & convenient to all that Enniskillen has to provide, offers a property that will appeal to many with its eye catching interior, including open plan living space, together with its well appointed site set in a mature residential development.
Ground Floor:
Entrance Hall: 6'6 x 6'1 PVC exterior door, fitted cupboard, maple floor.
Lounge: 14'11 x 11'3
Solid wood fireplace surround with cast iron inset, maple floor, open plan to Dining Room, ceiling cornice & moulded centrepiece.
Dining Room: 10'9 x 10'1
Maple floor, ceiling cornice & moulded centrepiece, PVC double patio doors opening onto decking area, direct access to kitchen
Kitchen: 10'9 x 10'1
Fitted kitchen with a range of high & low level units, integrated electric hob, oven & grill & dishwasher, stainless steel sink unit & extractor fan hood, recessed lighting, tiled splashback & floor, PVC exterior door.
First Floor:
Landing: 8'9 x 6'8 Widest points.
Bedroom 1: 12'9 x 11'11 Widest points,
fitted sliderobes with mirrored doors.
Bedroom 2: 12'9 x 9'5
Bedroom 3: 8'10 x 8'2
Built in wardrobe, hotpress.
Bathroom: 8'9 x 5'9
White suite, electric shower over bath & shower screen, heated towel rail, tiled floor & splash back.
Outside:
Driveway & garden with mature hedging & shrubs to front, spacious garden to rear with decking area & lawn.
Rateable value: £92,500
Equates to £821.40
VIEWING STRICTLY THROUGH THE SELLING AGENT.
TEL: (028) 66320456
Need some more information?
Fill in your details below and a member of our team will get back to you.


