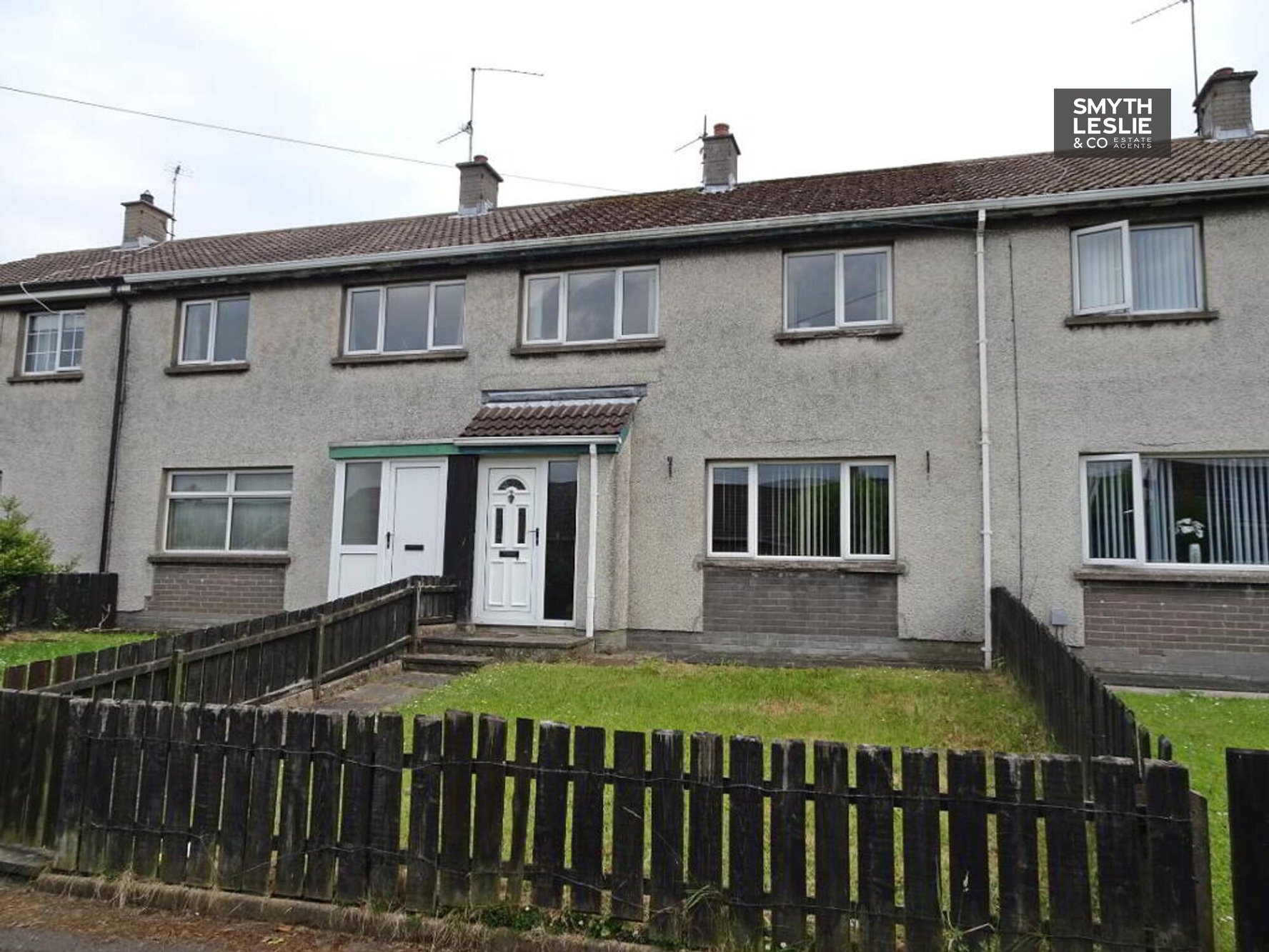Key Information
| Address | 35 Hillview Walk, Enniskillen |
|---|---|
| Style | Terrace House |
| Bedrooms | 3 |
| Receptions | 1 |
| Heating | Oil |
| EPC Rating | D56/C70 |
| Status | Sold |
Features
- Oil Fired Central Heating And PVC Double Glazing
- Popular Style Of Town House
- Spacious Internal Layout
- Central Location Within Enniskillen Town
- First Time Buy Or Investment Opportunity
Additional Information
Set within a popular area of Enniskillen, in walking distance to local amenities and central to so much of Enniskillen Town, this mid terrace townhouse offers an opportunity for a first time buy or attractive investment, assisted by its popular style including flexible accommodation as well as its convenient location. An attractive opportunity in so many ways.
ACCOMMODATION COMPRISES:
Ground Floor:
Entrance Hall: 5' x 4'3 PVC exterior door, glazed side screen.
Lounge: 19'1 x 11'5 Solid wood fireplace surround with granite
inset and hearth.
Hallway: 6'1 x 4'5 Glazed door to kitchen.
Kitchen: 12'2 x 8'8 Fitted high and low level units, extractor
fan hood, plumbed for washing machine,
tiled floor and splash back, t & g panelled
ceiling, stainless steel sink unit.
Toilet: 5'4 x 2'11 Wc, tiled floor.
Rear Entrance Hall: 5'10 x 2'10 & 6'3 x 6'2 Fitted storage cupboards, tiled floor,
PVC exterior door.
First Floor
Landing: 9'2 x 8'2 Inc stairwell
Bedroom 1: 12'2 x 8'8 Double built in wardrobe, hotpress.
Bedroom 2: 10'6 x 10' & 2'11 x 1'7 Double built in wardrobe, laminated
floor
Bedroom 3: 8'5 x 8'1
Bathroom: 6'4 x 5'8 White suite, half tiled walls, electric shower
over bath, shower screen, tiled splash back.
Outside:
Lawn to front, yard to rear and garden with pedestrian access.
Fuel Store:
Oil Fired Central Heating Boiler
Rateable Value £80,000
Equates to £710.48
VIEWINGS STRICTLY BY APPOINTMENT WITH THE SELLING AGENTS
TEL: (028) 66320456
Need some more information?
Fill in your details below and a member of our team will get back to you.

