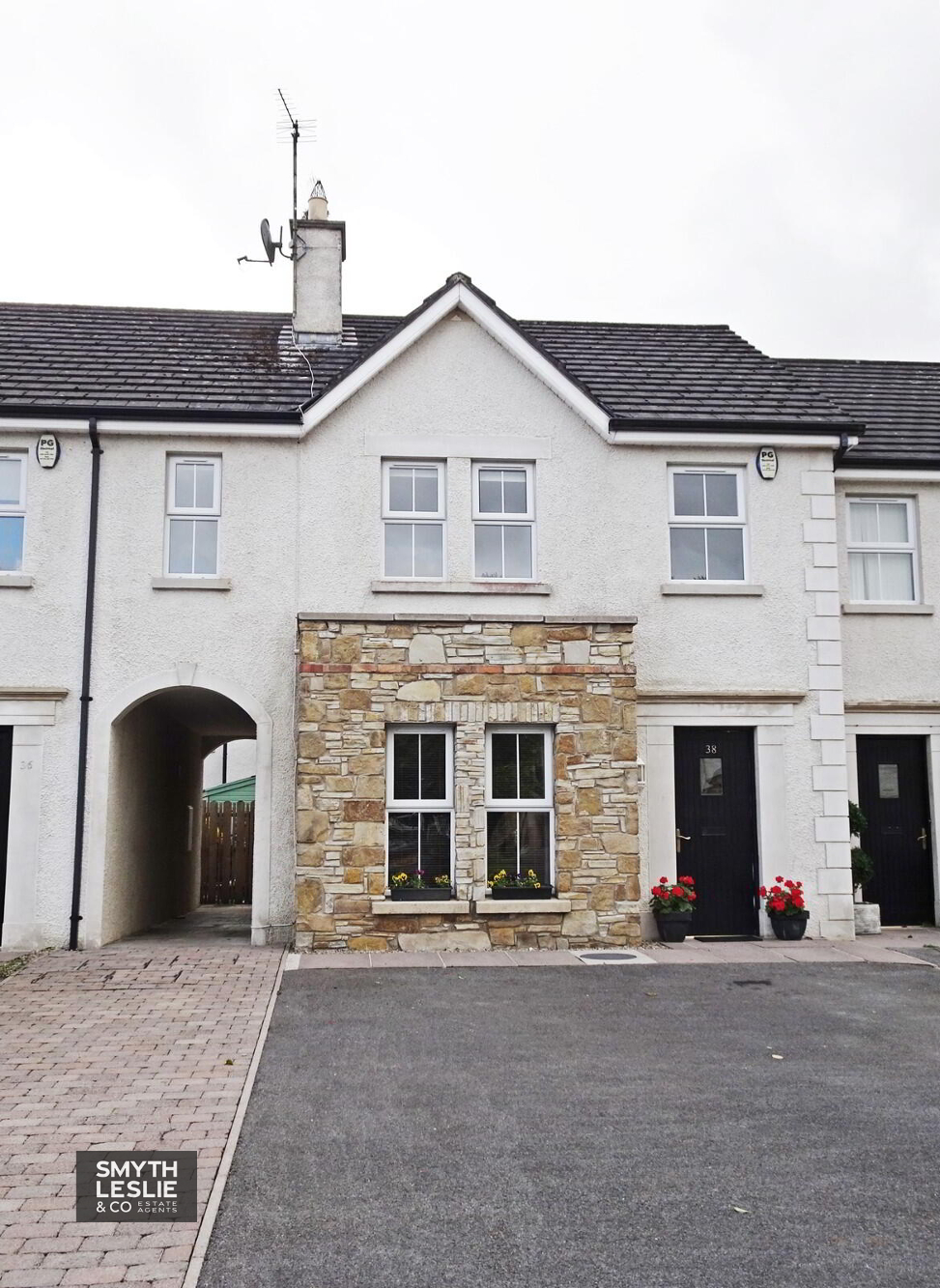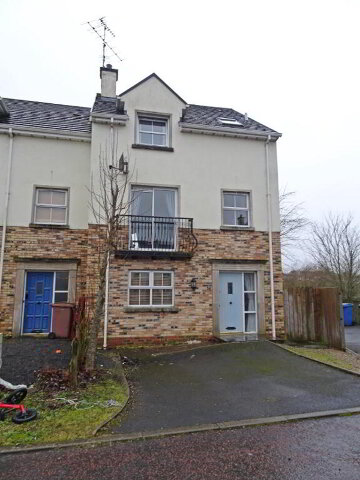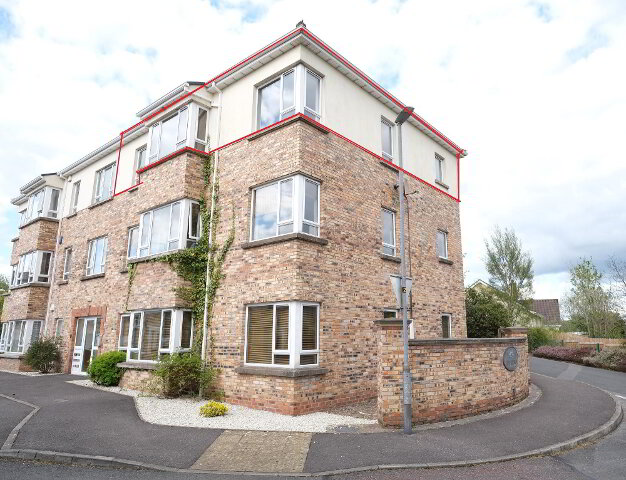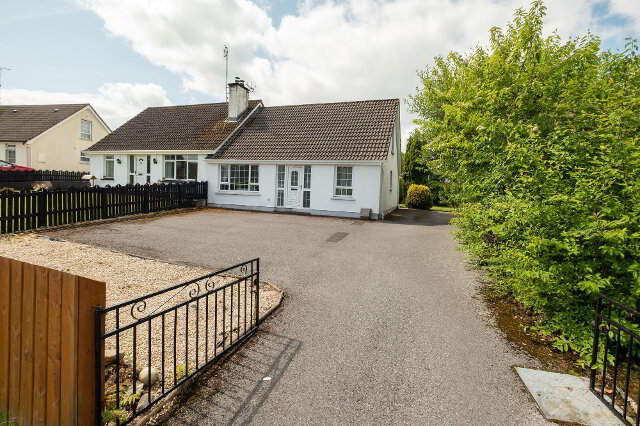Key Information
| Address | 38 Silverhill Manor, Enniskillen |
|---|---|
| Style | Townhouse |
| Bedrooms | 3 |
| Receptions | 1 |
| Bathrooms | 2 |
| Heating | Oil |
| Status | Sold |
Additional Information
A Well-Appointed Townhouse Set In A Mature Cul-De-Sac within An Increasingly Popular Edge Of Town Location
· Oil Fired Central Heating & PVC Double Glazing
· Deceptive Interior Offering Attractive Accommodation
· Kitchen & Dining Area Opening Onto South West Garden
· En-Suite To Master Bedroom
· Set Within A Mature Cul-De-Sac
· Increasingly Popular Edge Of Town Location
· A Well-Appointed Townhouse Ideal For That Easy Life
Attractively positioned in a mature cul-de-sac within an increasingly popular edge of town and
country location, just off the Lough Shore Road, this mid terrace townhouse with its elegantly designed exterior offers a very deceptive property with its good range of accommodation that includes an open Kitchen and Dining Area opening onto a south-west facing garden, providing an opportunity to obtain a home that affords an easy life on the edge of town.
ACCOMMODATION COMPRISES
GROUND FLOOR:
Entrance Hall: 15'5 x 6'6
Panelled exterior door with glazed inset, laminate floor, under stairs storage.
Toilet: 6'4 x 2'11
Wc & whb, tiled floor and splash back.
Lounge: 16'10 x 10'8
Into bay window, solid wood fireplace surround with cast iron inset, granite hearth, laminated floor.
Kitchen & Dining Area: 17'8 x 9'8
Range of high and low level fitted units, integrated hob, oven and grill, extractor fan hood, fridge freezer and dishwasher, plumbed for washing machine, tiled floor and splash back, double patio door opening onto rear garden.
FIRST FLOOR:
Landing: 7'4 x 2'6 & 4'10 x 4'6
Hotpress.
Bedroom (1): 11'5 x 10'11
Built in wardrobe.
Ensuite: 10'5 x 10'11
White suite, step in shower cubicle with electric shower, tiled floor and splash back.
Bedroom (2): 10'6 x 6'10 & 7'4 x 7'3
Built in wardrobe.
Bedroom (3): 9'1 x 6'8 & 5'3 x 5'1
Bathroom: 8'7 x 7'10
White suite including step in shower cubicle, electric shower, tiled floor and splashback.
OUTSIDE:
Spacious tarmacadam parking area to front. Pedestrian entry providing access to rear garden. South-west facing garden to rear with lawn and garden shed.
Rateable Value: £120,000
Equates to £1,111.80 for 2024/25
VIEWINGS STRICTLY BY APPOINTMENT WITH THE SELLING AGENTS TEL (028) 66320456
Need some more information?
Fill in your details below and a member of our team will get back to you.





