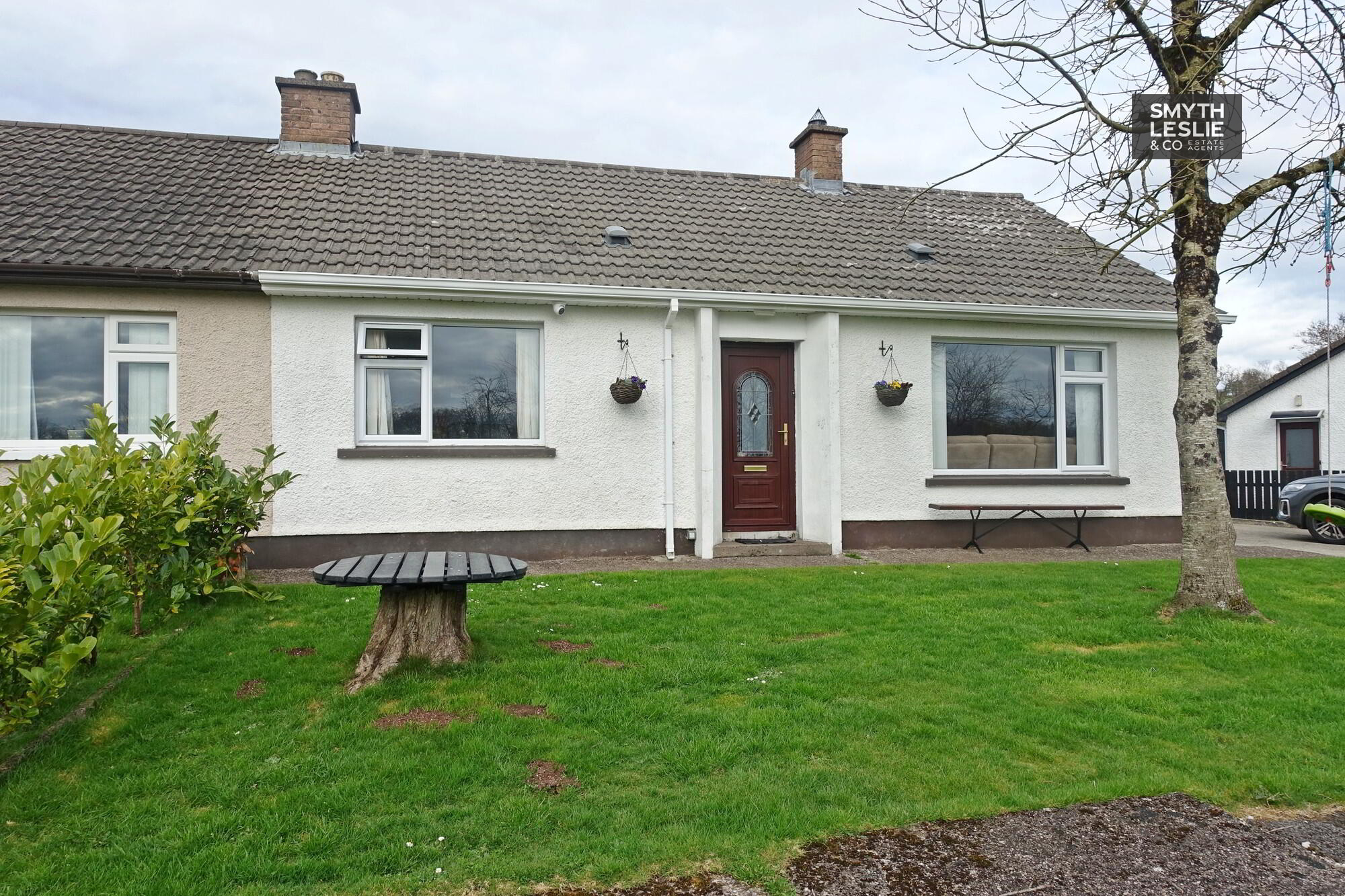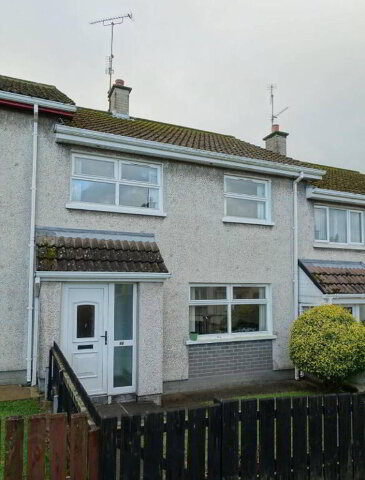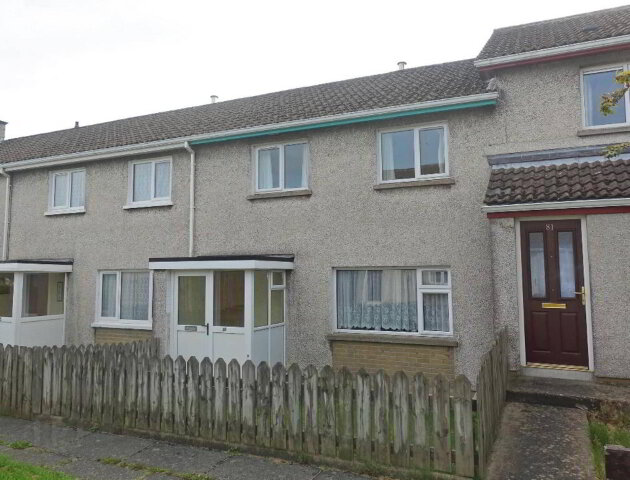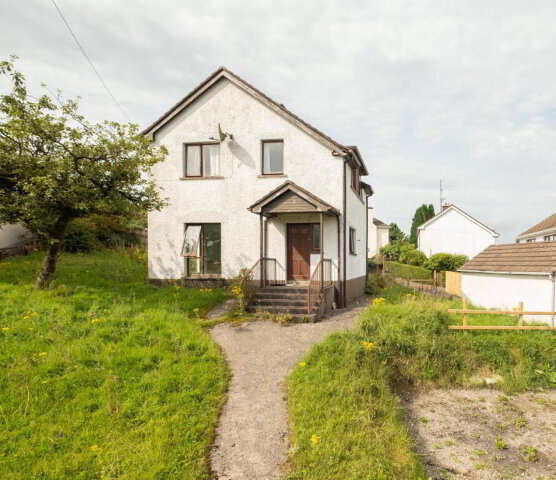Key Information
| Address | 4 Armstrong Villas, Kilskeery, Omagh |
|---|---|
| Price | Last listed at Guide price £129,500 |
| Style | Semi-detached Bungalow |
| Bedrooms | 3 |
| Receptions | 1 |
| Bathrooms | 1 |
| Heating | Dual (Solid & Oil) |
| EPC Rating | D60/C72 |
| Status | Sale Agreed |
Features
- Oil Fired & Solid Fuel Central Heating
- PVC Double Glazing
- A Well Maintained & Homely Property
- Generous Sized Garage
- Low Maintanence Outdoor Area
- Spacious Parking To Side & Rear
- Central To Both Enniskillen & Omagh
- Ideal Retirement Home, Investment Or First Time Buy
Additional Information
A Lovely Semi Detached Bungalow Attractively Located In An Edge Of Village Location, A Location So Central To Both Enniskillen & Omagh.
This Semi Detached Bungalow has been thoughtfully maintained over the years to offer a homely residence which is advantaged by having a generous sized garage and excellent outdoor space. This lovely property is situated in a convenient and semi rural location, affording countryside views, on the outskirts of Kilskeery village which is central to both Enniskillen and Omagh.
ACCOMMODATION COMPRISES
Entrance Hall: 15' x 5'1 (widest points)
PVC exterior door with glazed inset, tiled floor.
Lounge: 15'1 x 9' & 6'11 x 2'
Traditional open fire linked to central heating, marble surround cast iron inset, tiled hearth, tiled floor.
Kitchen: 10'5 x 7'4
Fitted kitchen with a range of high & low units, integrated hob, oven & grill, extractor fan hood, stainless steel sink unit, plumbed for washing machine, tiled floor & splashback, PVC exterior door with glazed inset.
Bedroom (1): 11'5 x 10'6
Floor to ceiling slides robes with mirrored door, built in wardrobe, laminate flooring.
Bedroom (2): 9'11 x 9'2 & 3'6 x 2'3
Bedroom (3): 9'8 x 8'2
Hotpress.
Bathroom: 6'1 x 5'8
White suite, electric shower over bath, shower screen, fully tiled walls & flooring, PVC protective cladding to ceiling.
Outside:
Garage: 32'8 x 19'8
Electric Roller Door, car pit.
Toilet: 7'9 x 5'
Generous sized gated yard and Carport. Driveway to side of house.
Private lawn to front. Communal lawned area to front.
Capital Value: £52,500.00
Rateable Value £486.41 for 2025/26.
VIEWINGS STRICTLY BY APPOINTMENT WITH THE SELLING AGENTS TEL: (028) 66320456
Need some more information?
Fill in your details below and a member of our team will get back to you.




