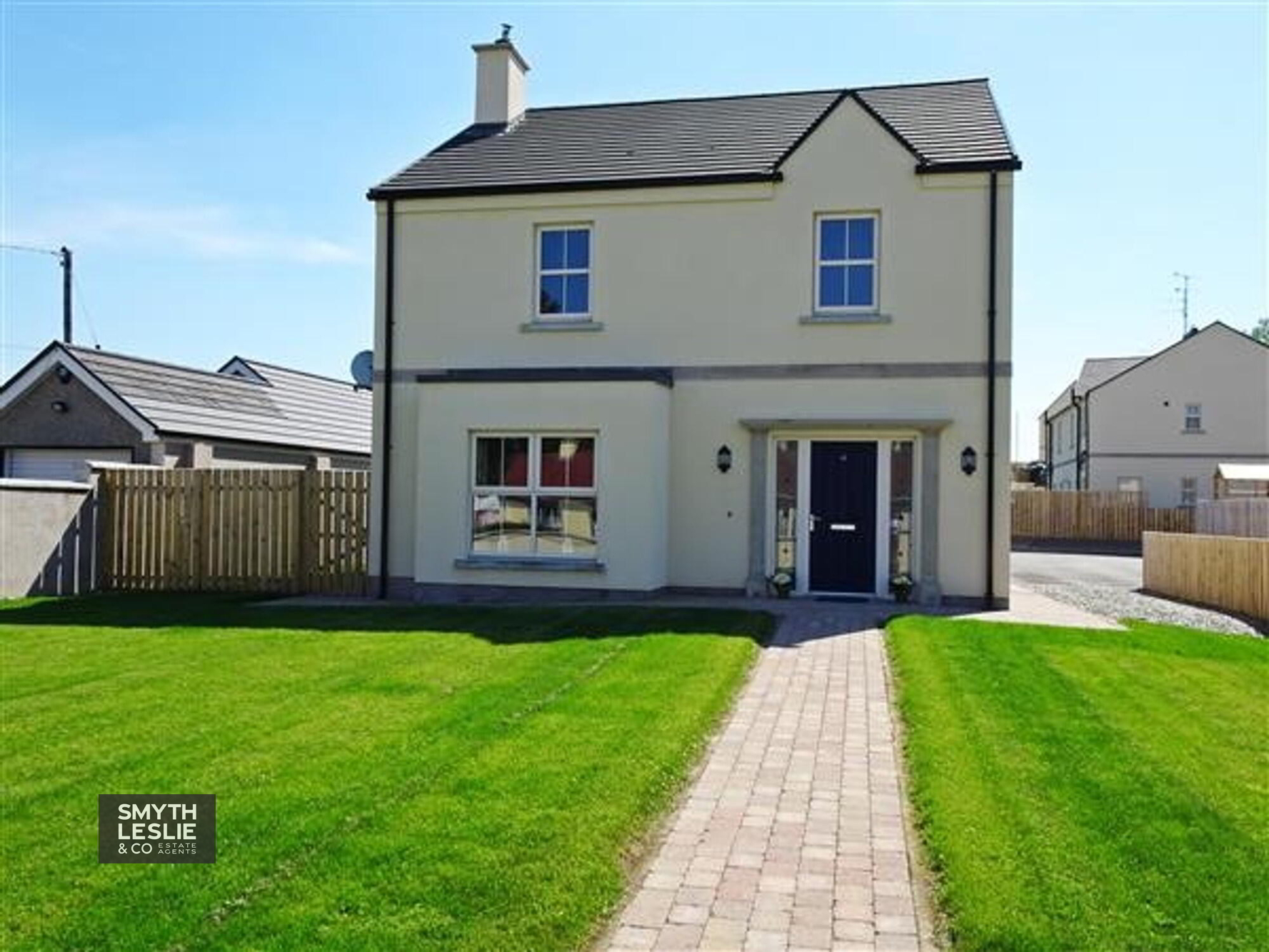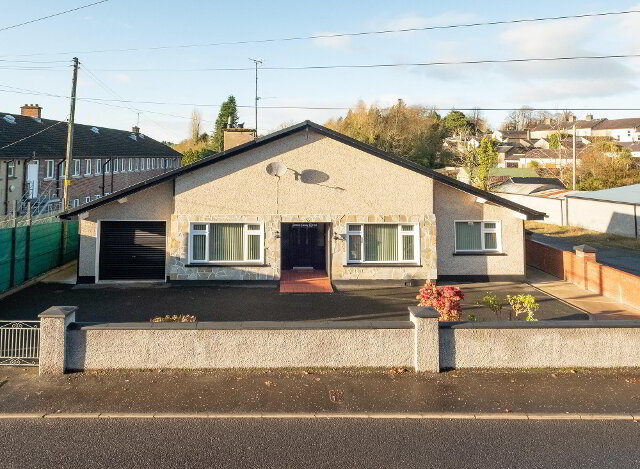Key Information
| Address | 4 Millstone Drive, Scallen Road, Irvinestown |
|---|---|
| Style | Detached House |
| Bedrooms | 4 |
| Receptions | 2 |
| Bathrooms | 2 |
| Heating | Oil |
| Status | Sold |
Additional Information
A Most Eye-Catching Chalet Residence With A Deceptively Spacious Interior That Has Been So Tastefully Finished To The Highest Standard.
· OFCH And PVC Double Glazing
· Exceptionally Spacious Interior
· Recently Constructed To A High Standard
· Modern Open Plan Kitchen And Dining Areas
· Generous Gardens To Front And Rear
· Attached Garage To Rear With Separate Driveway
· Convenient Edge Of Town Location
· Just Off The Main Enniskillen To Omagh Road
This most eye-catching modern chalet residence, situated within a new residential development located on the edge of Irvinestown, just off the main Enniskillen to Omagh road, a short walk to all that Irvinestown has to provide, offers a deceptively spacious interior that has been tastefully finished to a high standard throughout, providing a lovely property that is further complimented by its generous gardens to both front and rear. A very nice property that combines modern living with a conveniently attractive edge of small-town location.
ACCOMMODATION COMPRISES
Ground Floor: -
Entrance Hall: 16'11" x 9'9"
PVC exterior door with glazed side screens, coloured glass features, tiled floor.
Lounge: 20'8" x 16'
Into bay window, multi fuel stove set into an open hearth with stonework inset and slate hearth, laminate floor, double doors to dining area with glazed inset
Open Plan Kitchen
& Dining Area: 20' x 11'7"
Fully fitted modern kitchen with a range of high and lower level units, integrated hub oven and grill, dishwasher and fridge freezer, glazed splash back to hob, extractor fan, stainless steel 1.5 bowl sink, tiled floor, double patio doors opening onto rear garden
Utility Room: 11’8 x 6’2
Fitted high and low level units, plumbed for washing machine, PVC exterior door with glazed inset, tiled floor.
Toilet: 5'10" x 3'4"
WC and wash hand basin, tiled floor
Landing: 8'9" x 3'8" 6'9" x 4'1"
Hot Press
Bedroom 1: 12'5" x 11'10"
Twodouble and one single wardrobes, oak floor
En suite: 10'4 x 3'3"
White suite, step in shower cubicle with a thermostatically controlled shower
Bedroom 2: 13'9" x 11'11"
Widest points. 2 No. single and 1 No. single fitted wardrobe, chest of drawers
Bedroom 3: 10'4" x 10'
Built in Wardrobe
Bedroom 4: 11'9" x 9'9"
Bathroom: 11'11" x 7'6"
White suite, step in shower cubicle with thermostatically controlled shower, tiled floor and splash back
Outside
Detached garage with aluminium roof and sides, roller door.
Spacious lawns to front and rear, pedestrian access to front with cast iron gate to path. Roadway to rear providing access to garage and parking area. Closed garden to rear.
VIEWING STRICTLY THROUGH THE SELLINGAGENTTEL: (028) 66320456
Need some more information?
Fill in your details below and a member of our team will get back to you.


