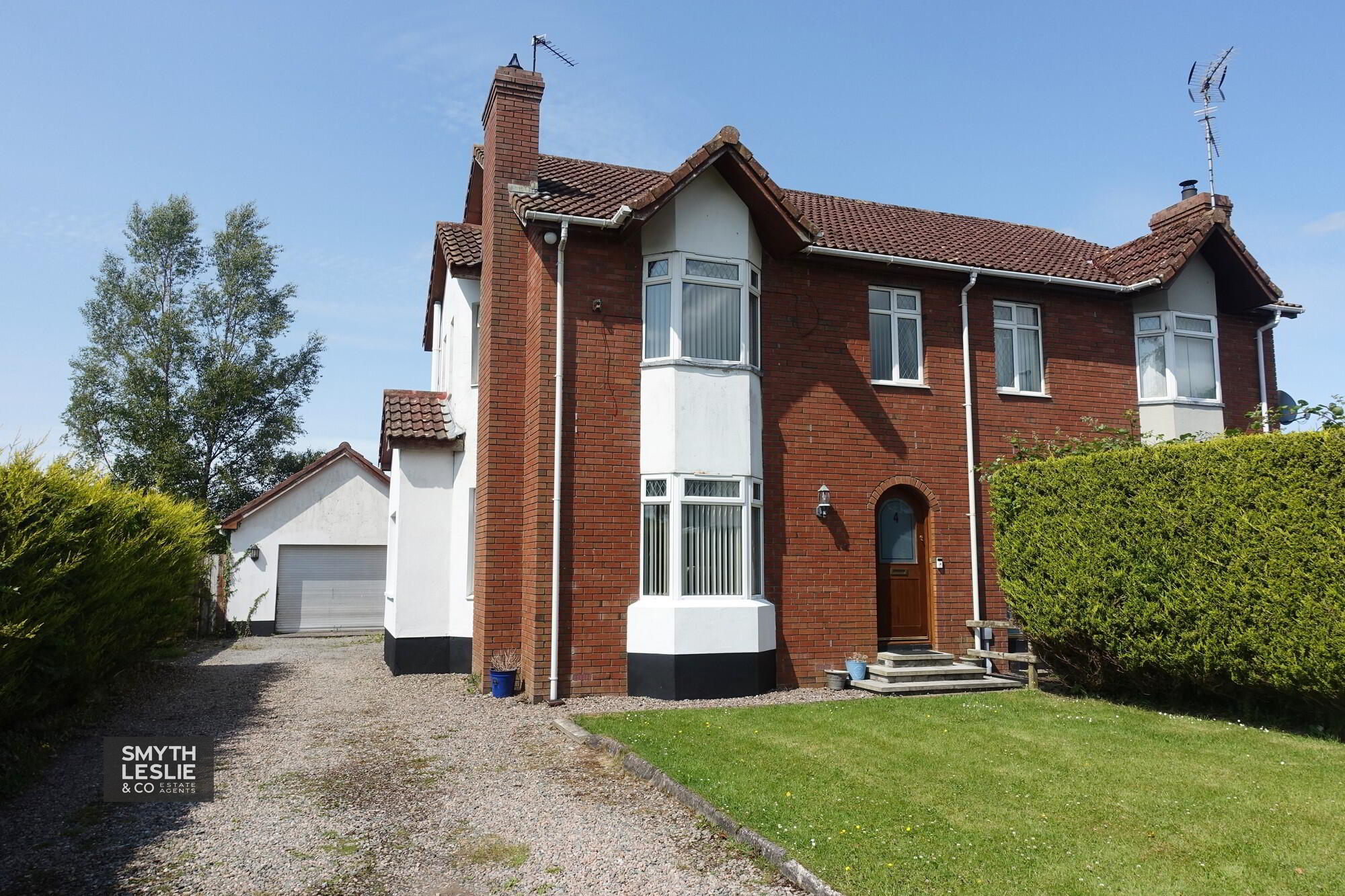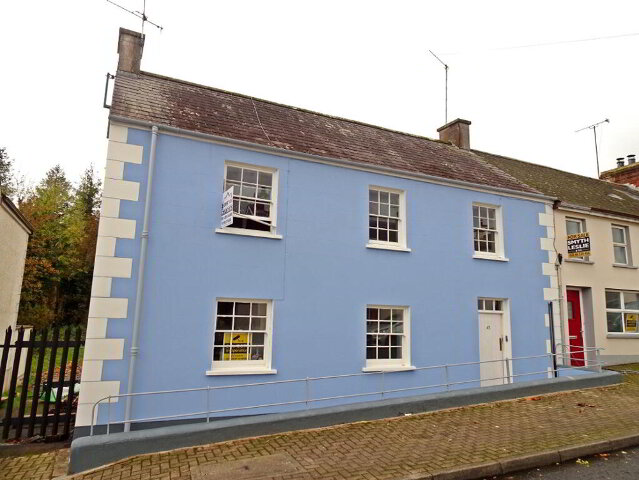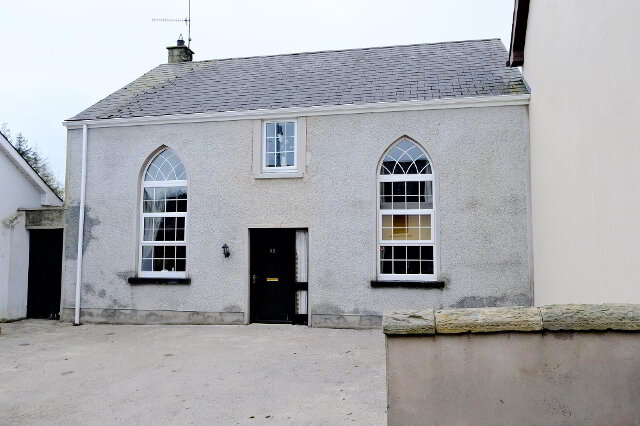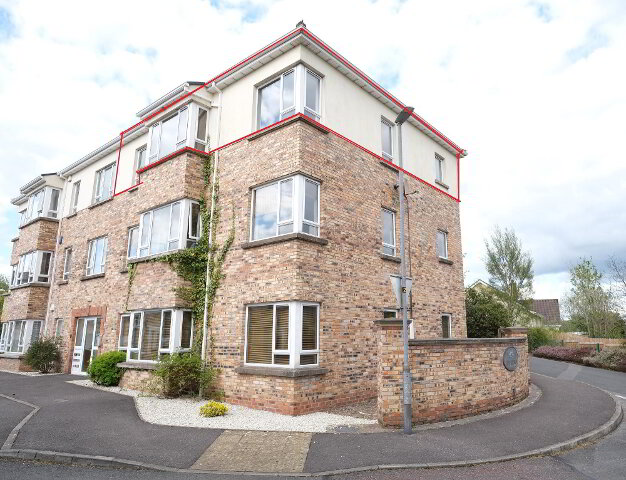Key Information
| Address | 4 Tamlaght Park, Tamlaght, Enniskillen |
|---|---|
| Price | Guide price £158,000 |
| Style | Semi-detached House |
| Bedrooms | 3 |
| Receptions | 1 |
| Bathrooms | 2 |
| Heating | Oil |
| Status | For sale |
Features
- OFCH & PVC Double Glazing
- Spacious Interior with Attractive Accommodation
- Open Kitchen & Dining Area
- Excellent Lounge
- Detached Garage
- Popular Village Location
- 10 Minutes to Enniskillen, Close to the A4 Road
- Kitchen Opens Onto Large Rear Garden
- A Lovely Semi Detached Offering that Extra Space
Additional Information
Located a convenient drive to Enniskillen, a short distance from the A4 Belfast Road, this semi detached residence offers an attractively spacious home, with its excellent interior including a very generous Lounge and its open Kitchen that has direct access to a large and enclosed rear garden affording exceptional outdoor space.
An attractively spacious home in such a convenient location that provides a lovely balance of hamlet living so close to Enniskillen and some of Fermanagh’s most notable attractions.
Accommodation Details:
Ground Floor:
Entrance Hall: 7’6” x 5’9” & 12’10” x 7’8”
Hardwood exterior door with glazed inset, tiled floor, under stairs storage, wall panelling, moulded ceiling centrepiece
Lounge: 20’3” x 11’9”
Brickwork fireplace surround, tiled hearth, bay window, bay window with window seat, laminate flooring, ceiling cornice, moulded centrepiece, oak double doors to Entrance Hall with glazed inset
Kitchen & Dining Area: 17’11” x 11’1”
Fitted kitchen with a range of high & low level units, integrated gas hob, double oven & grill, extractor fan hood, plumbed for washing machine & dishwasher, stainless steel sink unit, breakfast bar, tiled floor & splash back, sliding patio door to rear garden
First Floor:
Landing: 7’8” x 7’2” incl. Hotpress
Master Bedroom: 17’10” x 12’8”
2 no. Built in double wardrobes, feature bay window
En-suite: 7’11” x 5’6” & 2’5” x 2’11”
Suite including step in shower cubicle with electric shower, vanity sink, tiled splash back
Bedroom 2: 11’1” x 8’5”
Built in double wardrobe
Bedroom 3: 11’1” x 7’5”
Built in double wardrobe
Bathroom: 8’5” x 7’
Suite including telephone shower taps to bath, tongue & groove wall & ceiling panelling
Outside:
Garage: 13’ x 12’3” & 13’ x 2’9”
Utility Area: 8’3” x 4’8”
Toilet: 4’8” x 4’4” with wc
Driveway and lawn to front. Enclosed garden to rear providing generous outdoor space including lawn, patio area with bbq area.
Rateable Value: £ 105,000 equates to £ 1,015.98 for 2025/26
VIEWING STRICTLY BY APPOINTMENT ONLY WITH SELLING AGENT ON 028 66320456
Need some more information?
Fill in your details below and a member of our team will get back to you.





