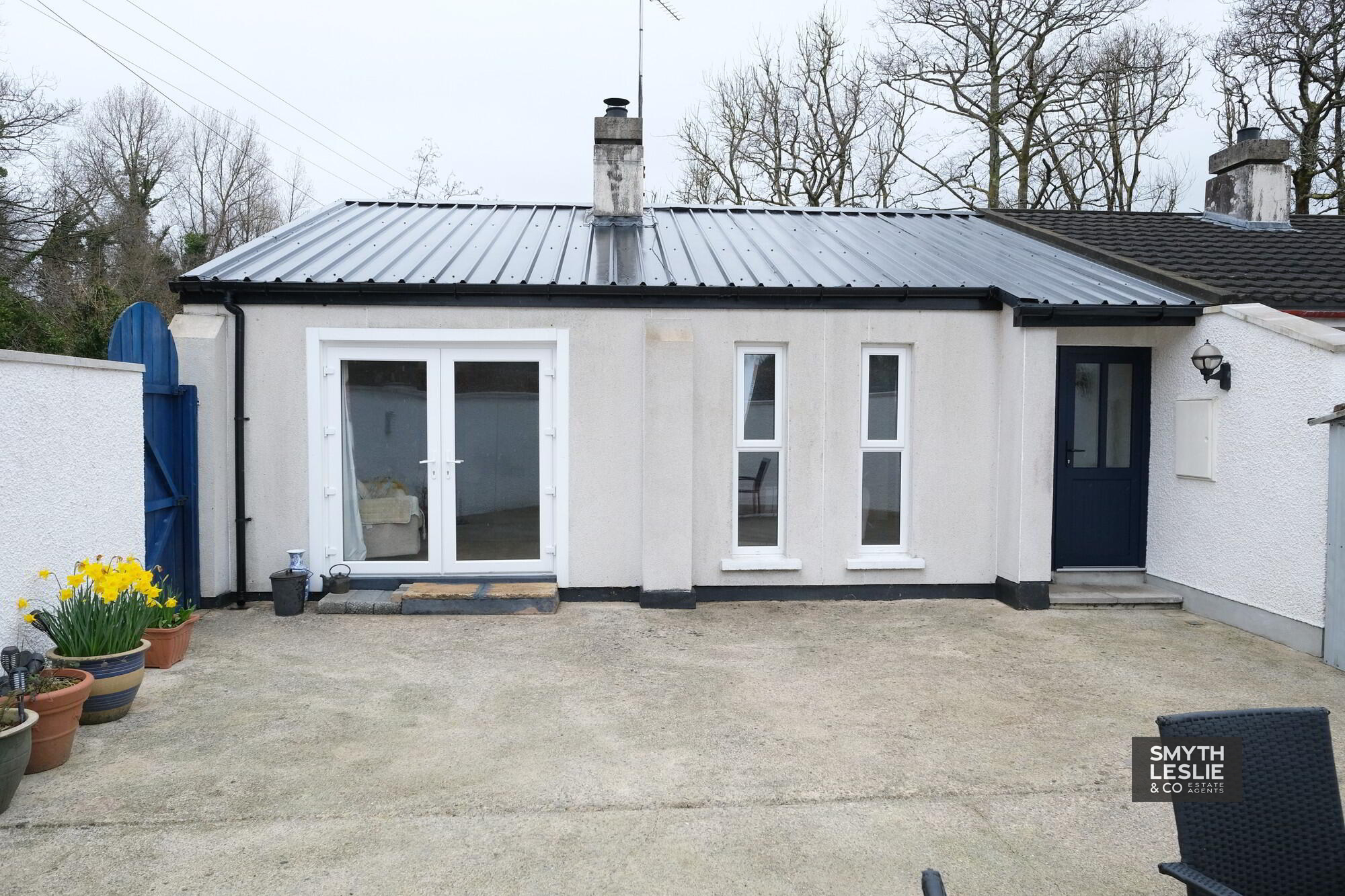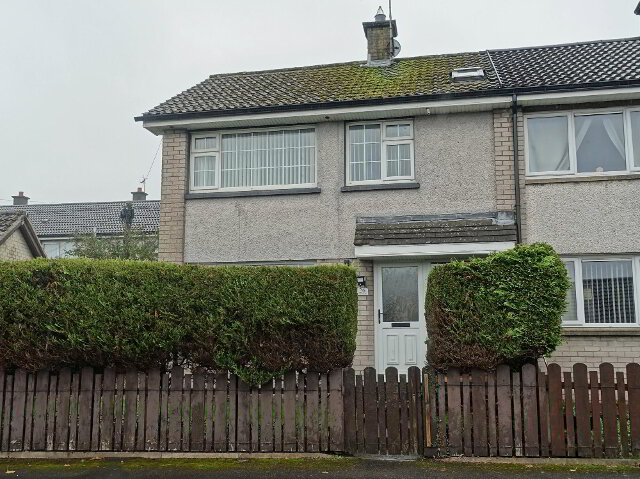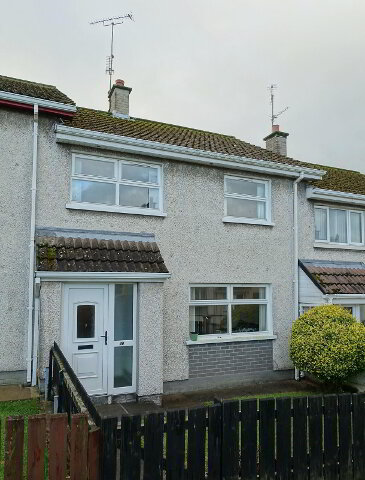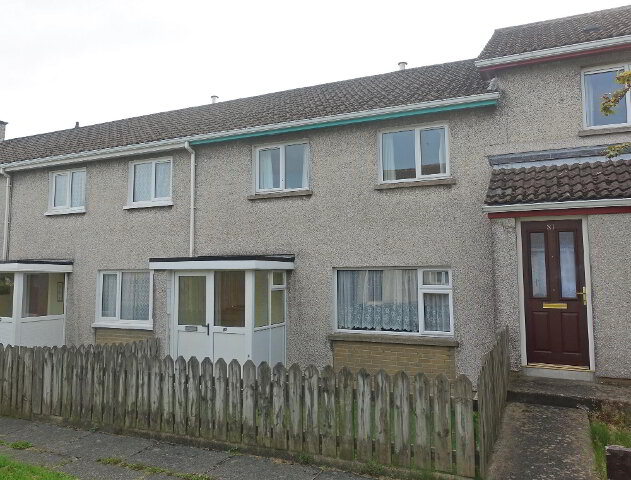Key Information
| Address | 41 Lettermoney Road, Ballinamallard |
|---|---|
| Price | Guide price £125,000 |
| Style | Semi-detached Bungalow |
| Bedrooms | 2 |
| Receptions | 1 |
| Bathrooms | 1 |
| Status | For sale |
Features
- Oil Fired Central Heating
- PVC Double Glazing
- Exceptionally Spacious Living Room
- Fully Fitted Kitchen
- 2 Good Sized Bedrooms
- Beautifully Presented Throughout
- Low Maintanence Interior
- Within Very Pleasant Location Adjacent To Riversdale Forest
- Short Distance Off A47 Killadeas Road
- Circa 4 Miles From Enniskillen Town Boundary
- Ideal Holiday Pad, AirBnB or First Time Buy
Additional Information
Attractive Semi-Detached 2 Bedroom Bungalow In Peaceful And Popular Rural Situation Very Convenient To Many Local Attractions Circa 4 Miles From Enniskillen Town.
This eye-catching property is situated within a popular area of Co. Fermanagh, a short distance off the main A47 Killadeas Road and adjacent to Riversdale Forest, just past the former Shanmullagh Primary School.
The property offers a well presented, laid out and cosy bungalow which well catch the imagination of a range of prospective purchasers including holiday home seekers, investors or first time buyers. Viewing can be strongly recommended by the Selling Agent.
ACCOMMODATION COMPRISES
Entrance Hall: 15'9 x 3'10 Plus corridor 18'9 x 3'3
with PVC exterior door, side glazing, walk in storage cupboard.
Living Room: 19'0 x 12'1
with timber surround fireplace, cast iron inset, slate hearth, TV point, laminated floor, French doors opening to enclosed front garden.
Kitchen: 12'0 x 8'7
with stainless steel sink unit, full range of high and low level cupboards, tiled in between, electric cooker and oven, extractor, fridge freezer, plumbed for washing machine, spot lighting, tiled floor, PVC exterior door.
Bedroom (1): 15'2 x 9'10
Bedroom (2): 14'3 x 8'8
Bathroom & WC Combined: 9'10 x 8'9
with 3 piece suite, electric shower over bath, part tiled walls, part PVC panelled walls, spot lighting, tiled floor, hotpress.
Outside:
Enclosed garden/yard to front. Extensive vehicular parking area to side.
VIEWING STRICTLY BY APPOINTMENT THROUGH THE SELLING AGENT: TEL 028 66 320 456
Need some more information?
Fill in your details below and a member of our team will get back to you.




