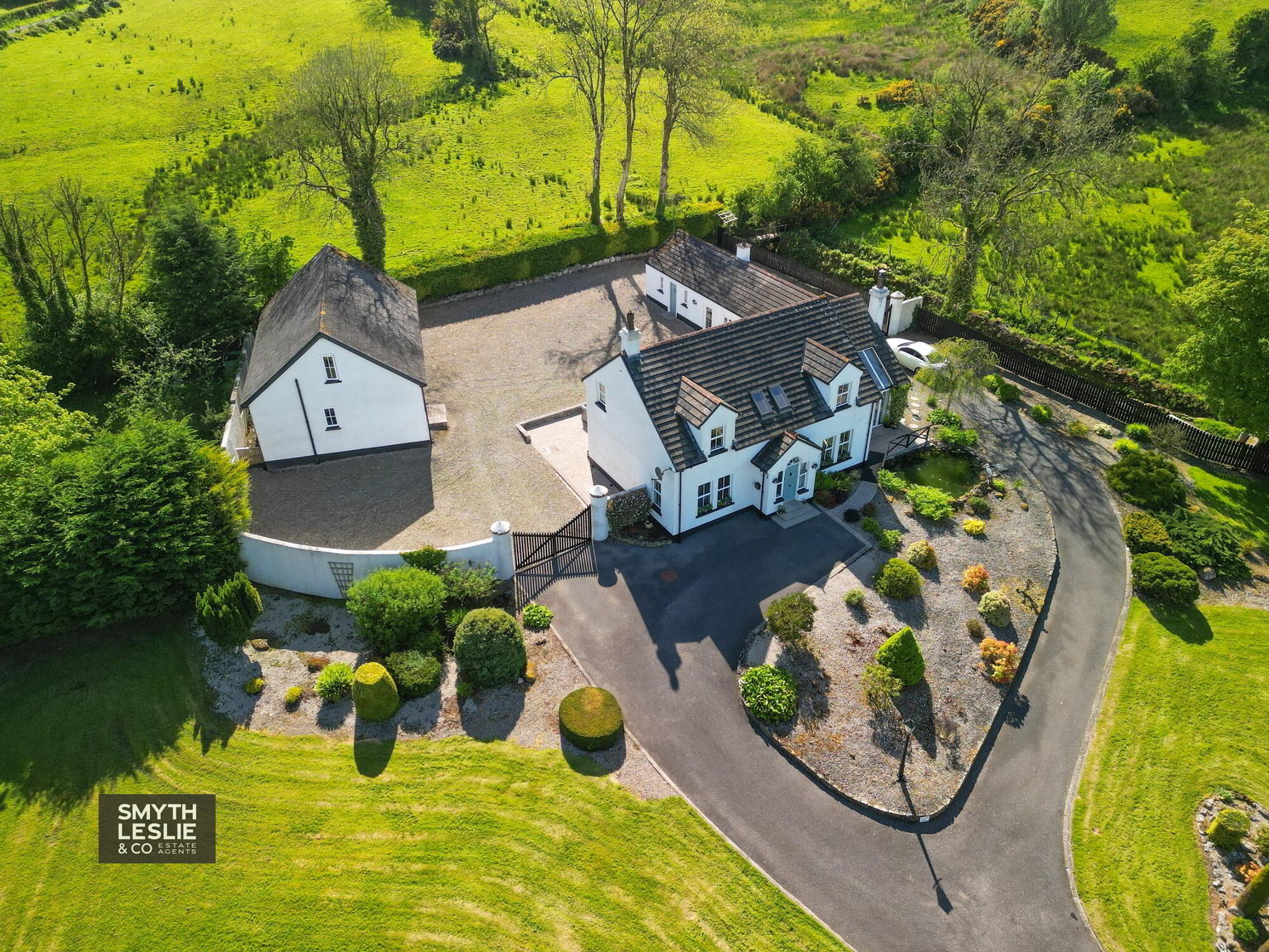Key Information
| Address | 42 Ballydoolagh Road, Enniskillen |
|---|---|
| Style | Detached House with annex |
| Bedrooms | 5 |
| Receptions | 2 |
| Bathrooms | 2 |
| Heating | Oil |
| EPC Rating | D58/D58 |
| Status | Sold |
Features
- Oil Fired Central Heating & PVC Double Glazing
- Open Plan Kitchen/Diner With Adjoining Lower Level Sun Lounge
- Integral 2 Bedroom Annex With Self Contained Living Space
- 3 Upstairs Bedrooms To Main Residence
- Immaculately Presented Throughout
- Wonderfully Elevated Position Availing Of Views
- Pristinely Maintained And Landscaped Grounds And Gardens
- Double Garage With Upper Floor Office Space/Gym
- Unrivalled Privacy Within Much Sought After Location
- Within Easy Driving Distance Of Enniskillen
- Excellent Opportunity To Purchase A Unique Property
Additional Information
Exquisite And Exceptionally Quirky Detached Residence With Rear Annex With Neatly Manicured And Landscaped Grounds On A Wonderfully Elevated Site Extending To Circa 1.75 Acres, Convenient Driving Distance From Town.
Exquisitely appointed on a beautifully elevated site amidst stunning grounds, gardens and surrounding countryside and including more than just a glimpse of Ballydoolagh Lough, this property is really one to sit up and take notice of.
Offering excellent living accommodation throughout, the property is tastefully and thoughtfully presented by its current owners and has a genuine charm and quirkiness about it which really makes it stand out. The inclusion of an annex, linked to the main residence, will lend itself perfectly to anyone looking to accommodate parents or relatives, now or in the future.
The privacy and maturity of this imposing property is really something special and its close convenience to the main Tempo Road, make it easily accessible to Enniskillen town and all its local amenities.
Viewing can be heartily recommended to all prospective purchasers by the selling agents.
ACOMMODATION COMPRISES
Main Residence:
Ground Floor:-
Inner Porch: 6'10 x 3'3
With hardwood exterior door, side windows, feature brick archway, timber floor.
Main Hallway: 11'6 x 8'10
With timber floor, telephone point, 2 velux windows.
Storage Cupboard Office (understairs): 8'8 x 2'10
Living Room: 23'5 x 13'1
With feature sandstone surround fireplace and hearth, open fire, coving, corniced centrepiece. sliding doors to rear accessing rear grounds.
Open Plan Kitchen/Dining Area 23'4 x 12'7
With Kitchen incorporating 'Franke' sink unit, full range of high and low level cupboards, granite work tops, dishwasher, Richmond 'Stoves' cooker, extractor hood, timber beamed ceiling, slab floor, feature brick surround opening into Sun Lounge.
Sun Lounge: 16'4 x 15'8
With brick and timber surround fireplace, brick hearth, wood burning stove, part timber panelled walls and dado rail, French doors opening onto paving at front and overlooking pond, feature sloping windows, 2 velux windows, timber floor, pine ceiling, PVC exterior door to rear garden.
Utility Room: 8'5 x 5'1
With high and low level cupboards, tiled in between, stable style exterior door, timber beamed ceiling, dado rail, slab floor.
Seperate Toilet Compartment: 8'2 x 3'3
With wash hand basin, tiled splashback, timber beamed ceiling, dado rail, slab floor.
First Floor:
Gallery Landing: 12'5 x 3'3
With pine ceiling, timber floor, hotpress.
Principal Bedroom: 17'5 x 12'7
With double walk in wardrobe, TV point.
Bedroom (2): 13'0 x 12'7
With TV point.
Bedroom (3): 12'3 x 11'4
Shower Room & wc Combined: 12'1 x 8'0
With step in shower, shower screen, vanity unit, fully tiled walls, mosaic tiling around shower, PVC sheeted ceiling with spot lighting, tiled floor.
Annex
Entrance Hall: 11'10 x 3'9
With stable style exterior door, with part glazing, timber floor.
Open Plan Living Room/Kitchen: 16'11 x 15'8
With Living Room including feature brick surround fireplace and hearth, wood burning stove, pine ceiling, spot lighting, 2 velux windows, timber floor, PVC exterior door. Kitchen incorporates 1.5 bowl sink unit, high and low level cupboards, extractor hood, slab floor, spot lighting.
Bedroom (1): 11'0 (at widest point) x 10'10
With timber floor.
Bedroom (2): 11'0 x 8'0
With timber floor.
Shower Room & wc Combined: 7'0 x 7'0
With step in shower cubicle, electric shower fitting, tiling around shower, wash hand basin and tiled splashback, spot lighting, heated towel rail, slab floor.
Utility Room: 12'7 x 9'5
With stainless steel sink unit, low level cupboards, plumbed for washing machine and tumble dryer, boiler cupboard, slab floor.
Rear Porch: 9'11 x 3'0
With slab floor, steps access to sun lounge.
Outside:
Detached double garage 25'9 x 23'2 with electric roller doors, light and power points. Adjacent store 23'3 x 9'8. Upper floor store/office/gym 36'0 x 13'7
Extensive gardens and grounds to front and side, neatly laid in lawn and immaculately landscaped with variety of shrubs, plants, trees and perimeter hedges. Main garden pond to front with feature decking and Summer house, additional pond to front. Tarmac driveway from pillared entrance off public road. Generous vehicular parking space. Fully enclosed courtyard to rear with extensive gravelled area and paviour paving, enjoying maximum privacy.
Viewing strictly by appointment through the selling agent tel: 028 66320456
Need some more information?
Fill in your details below and a member of our team will get back to you.


