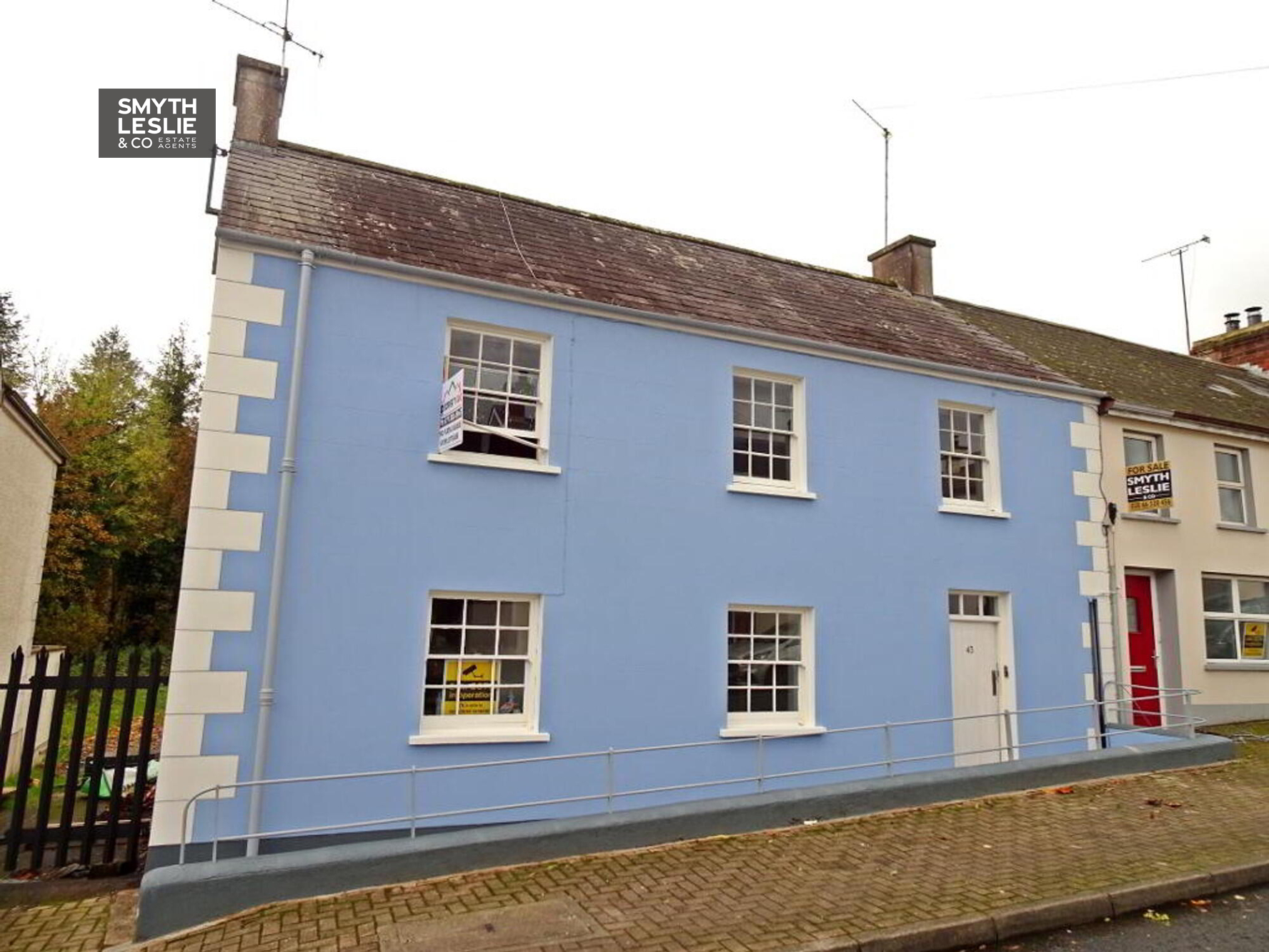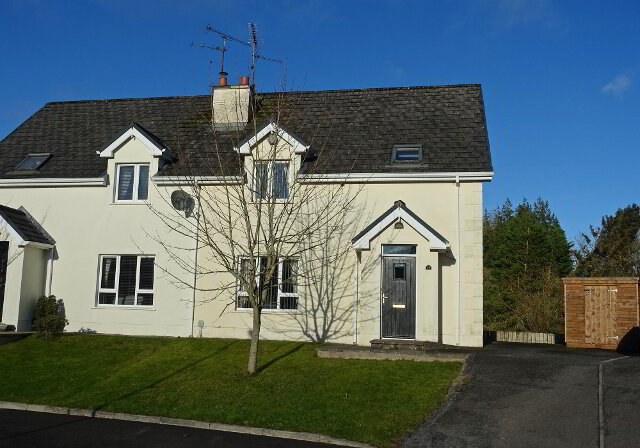Key Information
| Address | 43 & 43a Main Street, Lisbellaw |
|---|---|
| Price | Guide price £160,000 |
| Style | Apartments |
| Bedrooms | 3 |
| Receptions | 2 |
| Heating | Oil |
| Status | For sale |
Features
- Oil Fired Central Heating
- Sash Windows Throughout
- Ground And First Floor Apartments (1 & 2 Bedroom)
- Newly Re-furbished Throughout
- Convenient Main Street Location
- Close To All Local Amenities
- Circa 5 Miles From Enniskillen
- Excellent Investment Opportunity
Additional Information
This excellent, newly refurbished investment property is situated within the village of Lisbellaw, adjacent to all local amenities and very convenient to local attractions such as Carrybridge Marina Complex and only 5 miles from Enniskillen town.
Comprising 2 apartments on each floor (1 bedroom on ground floor and 2 bedrooms on first floor) this property will catch the attention of property investors in particular. Viewing can be highly recommended
ACCOMMODATION COMPRISES
Ground Floor Apartment - (1 Bedroom )
Entrance Porch: 6'10 x 4'7
With hardwood exterior door, dado rail, tiled floor.
Inner Hallway: 12'3 x 3'4 plus 11'0 x 3'4
With cloaks cupboard, dado rail, tiled floor.
Living Room: 13’6 x 12’10
With tiled floor.
Kitchen: 9'7 x 9'4
With stainless steel sink unit, range of high and low level cupboards, tiled in between, electric cooker, extractor fan, fridge, washing machine, tiled floor.
Bedroom: 10'10 x 10'7
Bathroom & wc Combined: 12'0 x 7'9 (at widest points)
With2 piece suite, electric shower over bath, part PVC panelled walls, hotpress, tiled floor.
First Floor Apartment - (2 Bedrooms)
Hallway: 14'6 x 3'5
Living Room: 14'3 x 13'6 (at widest points)
With laminated floor.
Kitchen: 10'3 x 9'6
With stainless steel sink unit, range of high and low level cupboards, tiled in between, electric cooker, extractor fan, fridge, laminated floor.
Bedroom (1): 10'10 x 10'8
Bedroom (2): 8'7 x 8'3 (at widest points)
Bathroom & wc combined: 12'9 x 7'9 (at widest points)
With 3 piece suite, electric shower over bath, part PVC panelled walls, hotpress, tiled floor.
Outside:
il fired boiler units and PVC oil tanks. Car parking spaces allocated.
Viewing: Strictly by appointment through the estate agent tel: 028 66320456
Need some more information?
Fill in your details below and a member of our team will get back to you.


