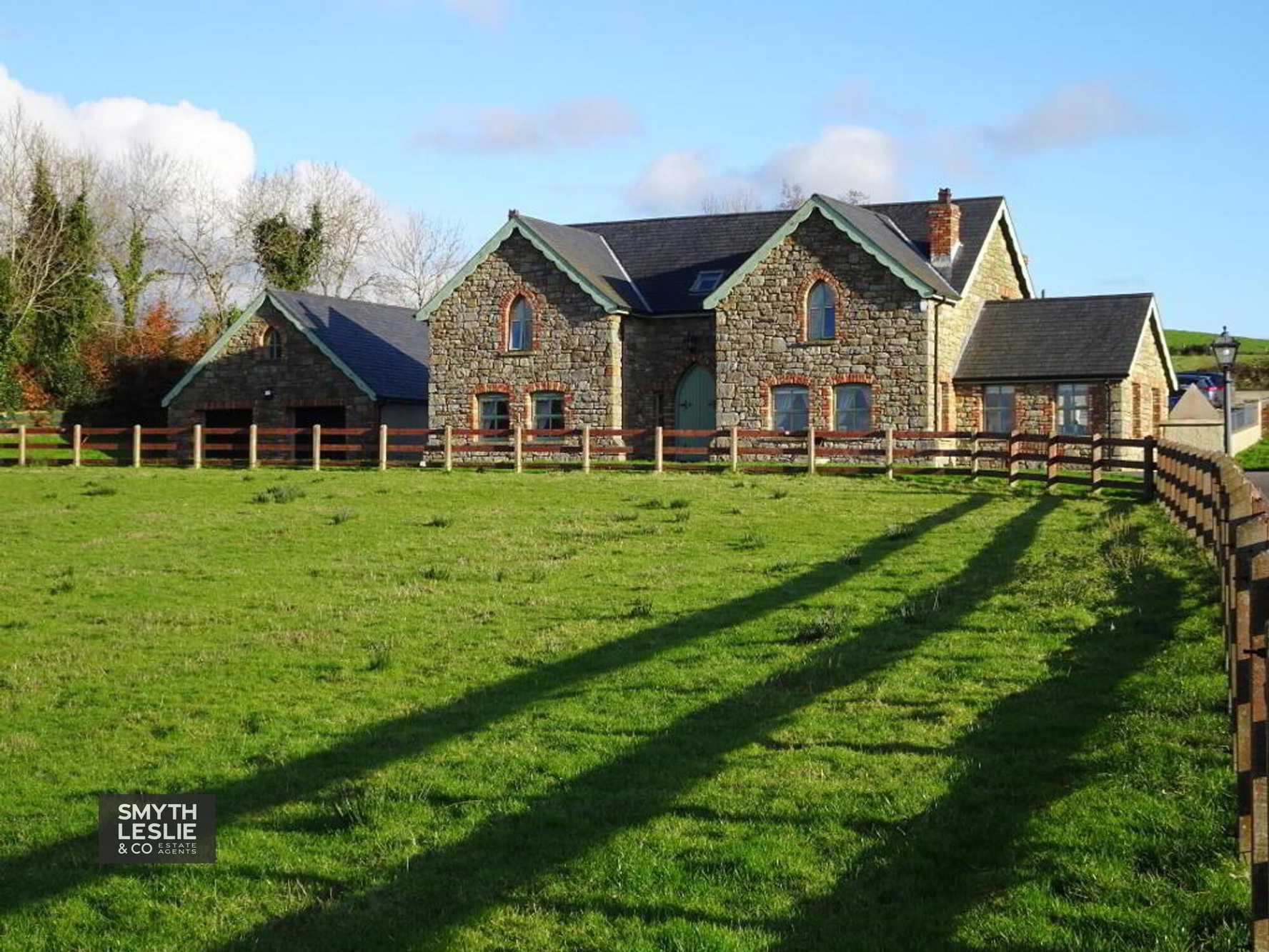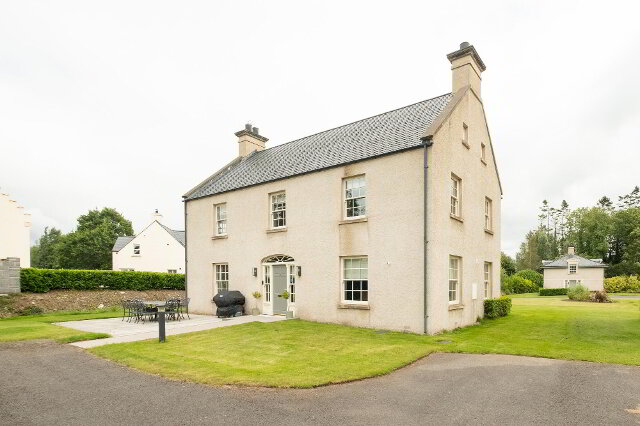Key Information
| Address | 43 Rahall Road, Irvinestown |
|---|---|
| Price | Guide price £385,000 |
| Style | Detached House |
| Bedrooms | 4 |
| Receptions | 3 |
| Bathrooms | 3 |
| Heating | Oil |
| EPC Rating | D65/D67 |
| Status | For sale |
Features
- Oil Fired Central Heating & Double Glazing
- Traditional Country Residence
- Impressive Stonework Exterior
- Generous Interior Finished To Reflect Its Location
- Open Plan Kitchen & Living Space
- Sun Room Overlooking The Surrounding Landscape
- Detached Garage & Spacious Grounds
- 3 Acres Of Land Ideal For Hobby Farming
- 5 Minutes Drive To Irvinestown, 11 Miles To Enniskillen & 19 Miles From Omagh
- A Property That Embraces Its Country Location
Additional Information
This detached residence, set in County Fermanagh's wonderful countryside, some 11 miles North of Enniskillen, 19 miles from Omagh and a convenient drive to Irvinestown, offers an impressive property that has been designed to reflect its location with its stonework exterior and traditional style interior that holds so many features, all set with 3 acres of farmland. This impressive property really embraces its location and affords the opportunity for an idyllic country lifestyle.
GROUND FLOOR:
Entrance Hall: 13'8 x 13'1 Impressive entrance with Gothic style door opening and solid wooden doors, central staircase, tiled floor, cloaks cupboard, recessed lighting.
Lounge: 16'6 x 16'5 Solid wood fireplace surround with cast iron inset, granite hearth, ceiling cornice & moulded centrepiece.
Sun Room: 14'1 x 13'3 Double doors to Family Room, high ceiling, brickwork feature wall, double patio doors.
Open Plan Family Room & Kitchen Family Room: 16'5 x 16'4 Brickwork open hearth with multifuel stove, Oak sleeper mantle, recessed lighting, tiled floor.
Kitchen: 21'7 x 13'4 Fitted Oak kitchen with a range of high and low level units, integrated fridge freezer, range cooker with gas ring hob and electric oven and grill, brickwork surround, tiled floor and splashback, recessed lights, decorative beams.
Utility Room: 9'1 x 5'10 Fitted high and low level units, stainless steel sink unit, plumbed for washing machine, tiled floor, panelled exterior door with glazed inset.
Bedroom (4): 16'3 x 9'10
Shower Room: 6'10 x 6' White suite including corner shower cubicle, electric shower, tiled floor and splashback, tongue and groove panelled ceiling.
FIRST FLOOR:
Landing: 16' x 13'3 Including central stairwell, solid floors, moulded ceiling centrepiece, hotpress.
Master Bedroom: 16'6 x 16'3 Laminated floor.
Ensuite: 7'9 x 5'11 White suite, corner shower cubicle with electric shower, tiled floor and half tiled walls, tongue and groove panelled ceiling.
Walk In Wardrobe: 8'3 x 5'8
Bedroom (2): 16'6 x 16'5 Door access to main Bathroom.
Bedroom (3): 15'1 x 13'5 Laminated floor.
Bathroom: 11'11 x 9'10 & 5' x 3'6 Traditional white suite, wall mounted high cistern, cast iron bath, step in shower cubicle with electric shower, tiled floor and splash back, tongue & groove wall panelling.
OUTSIDE:
Detached Double Garage: 27'5 x 24'5 2 no. roller doors. OFCH boiler.
First Floor Office: 14'2 x 11'9 Laminated Floor.
Additional Room: 16' x 14'2
Electric gated access off the Rahall Road leading to winding avenue and spacious parking space.
Land situated mainly to the front of the residence.
Rateable Value: £260,000
Equates to £2,182.18 for 2022/23
VIEWINGS STRICTLY BY APPOINTMENT WITH THE SELLING AGENTS TEL (028) 66320456
Need some more information?
Fill in your details below and a member of our team will get back to you.


