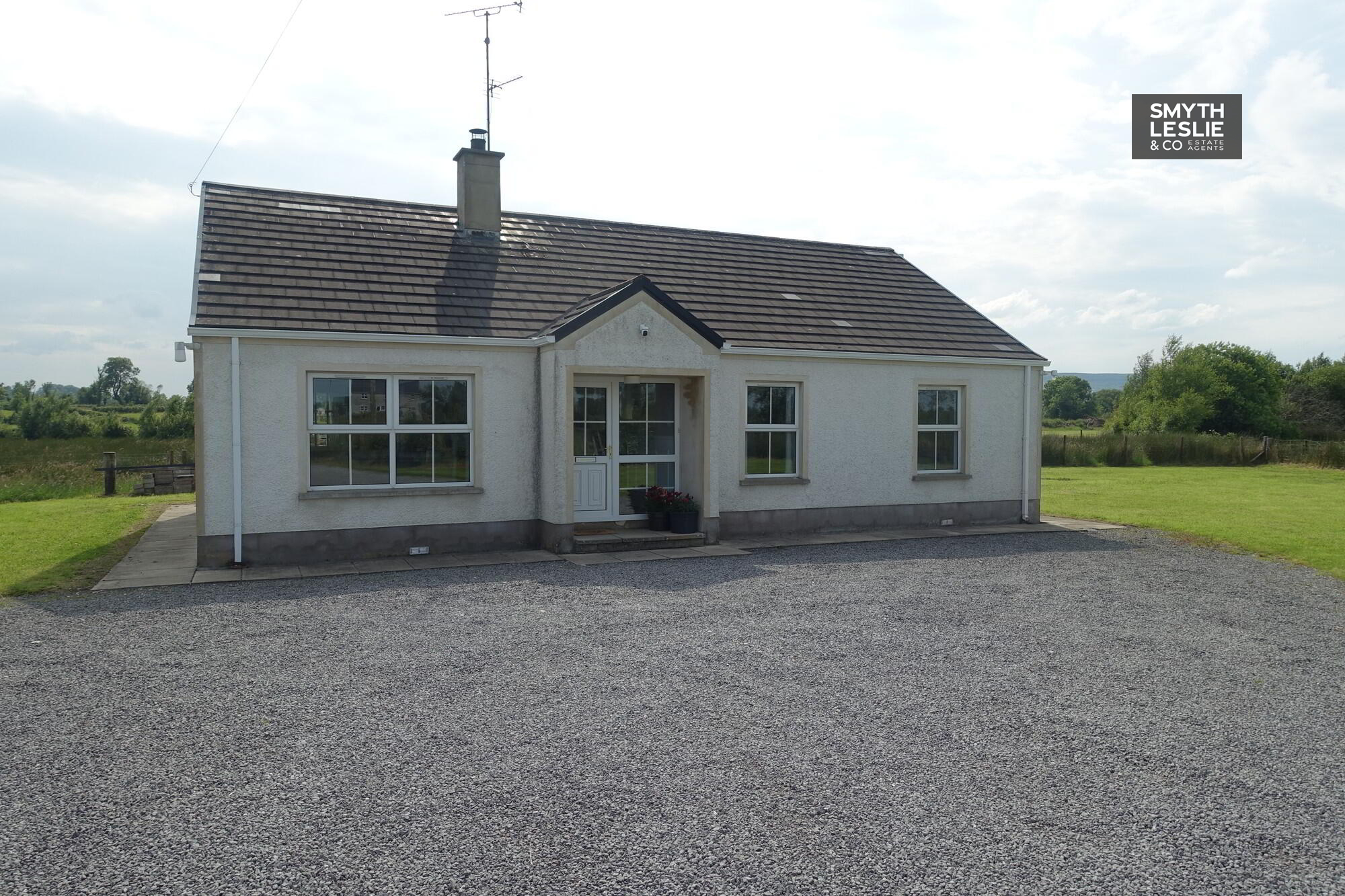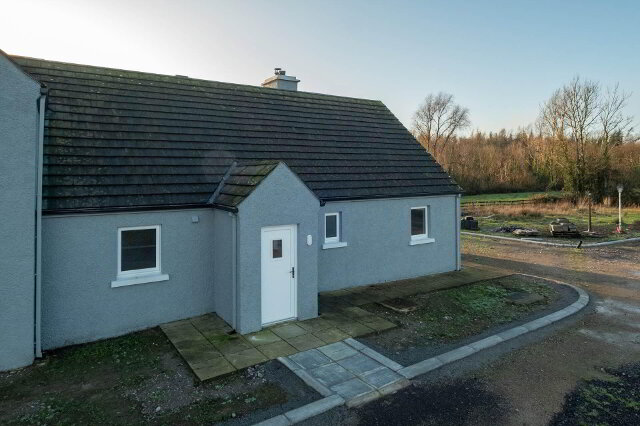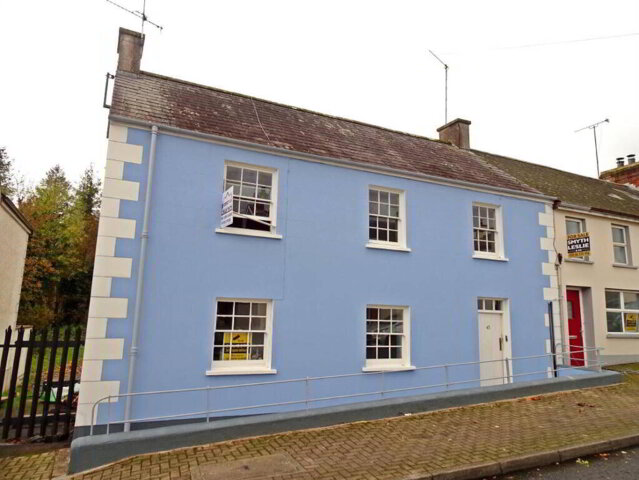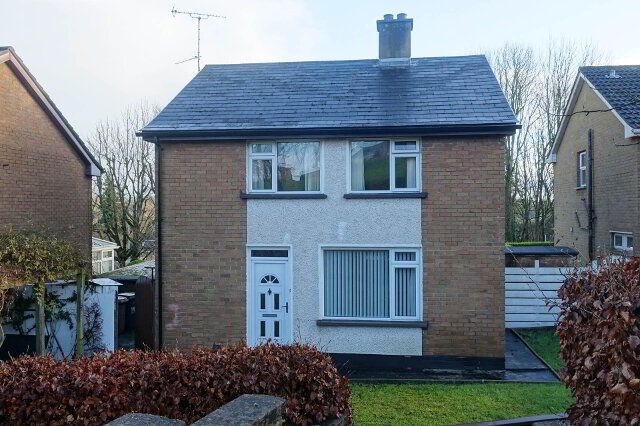Key Information
| Address | 48 Corrameen Road, Kinawley, Enniskillen |
|---|---|
| Price | Last listed at Price from £175,000 |
| Style | Detached Bungalow |
| Bedrooms | 3 |
| Receptions | 1 |
| Bathrooms | 2 |
| Heating | Oil |
| Status | Sale Agreed |
Features
- OFCH & PVC Double Glazing
- Attractively Finished Interior
- Open Plan Kitchen & Dining Area
- Set On Spacious Grounds
- Attractively Natural Setting
- 13 Miles To Enniskillen & 1.2 Miles To Kinawley Village
- Views Towards The Culciagh Mountain Range
- Peaceful Living In Natural Surroundings
Additional Information
Very Charming Detached Bungalow Residence Located In A Tranquil Countryside Setting That Affords Wonderful Mountain Views.
Located some 13 miles from Enniskillen, 1,2 miles from Kinawley Village and 4.5 miles from Derrylin, surrounded by peaceful countryside, this very charming property offers the perfect blend of modern comfort with privacy and rural charm. Nestling in a very natural setting, this bungalow residence provides a modern home with an attractive range of accommodation all positioned on generous grounds. The property enjoys the best of County Fermanagh’s countryside and affords the ideal opportunity for a quieter pace of life.
ACCOMMODATION DETAILS:
Entrance Hall: 14'10x 6'2 PVC exterior door, glazed inset & side screen,
laminate flooring, panelled walls.
Lounge: 14’6” x 13’1” Traditional solid wood fireplace surround,
cast iron inset, tiled hearth, laminate flooring,
glazed double doors to Kitchen, ceiling
cornice & moulded centrepiece
Kitchen: 17’11” x 11’8” Fitted kitchen with a range of high & low level
units,integrated hob oven & grill, fridge
freezer, stainless steel sink unit, oil fired
cooker, feature surround, tiled floor &
splash back
Utility Room: 8’5” x 5’2” Fitted units, plumbed for washing machine,
tiled floor & splash back, PVC exterior door
with glazed inset
Toilet: 5’2” x 2’8” Toilet, wash hand basin, tiled floor & splash
back
Hallway: 14’8” x 3’2” Laminate flooring, panelled walls
Bedroom 1: 12’ x 10’10” Built in double wardrobe laminate flooring
Bedroom 2: 11’8” x 10’8” Built in double wardrobe, laminate flooring
Bedroom 3: 10’10” x 9’2” Built in double wardrobe, laminate flooring
Bathroom: 11’5” x 6’4” Hotpress, white suite, electric shower over bath,
glazed shower screen, tiled floor & tilled walls
OUTSIDE:
The laneway off the public road leads to a generously sized site that has been laid out with a spacious parking area and attractive lawns provides excellent outdoor space that affords views towards the mountains.
RATEABLE VALUE: £ 115,000 EQUATES TO £ 1,112.74 FOR 2025/26
Viewing Strictly By Appointment Only With Selling Agent on 028 66320456
Need some more information?
Fill in your details below and a member of our team will get back to you.




