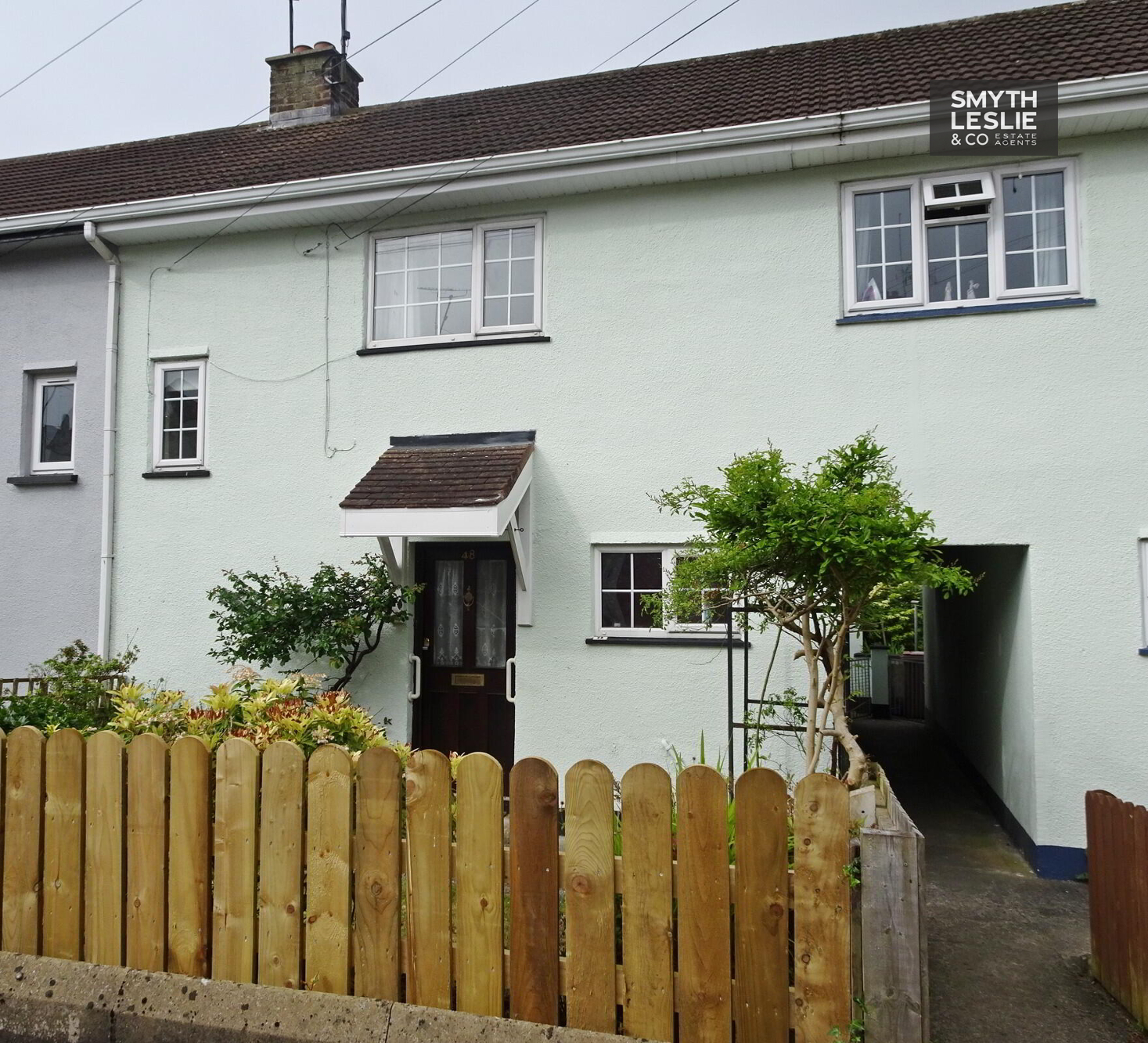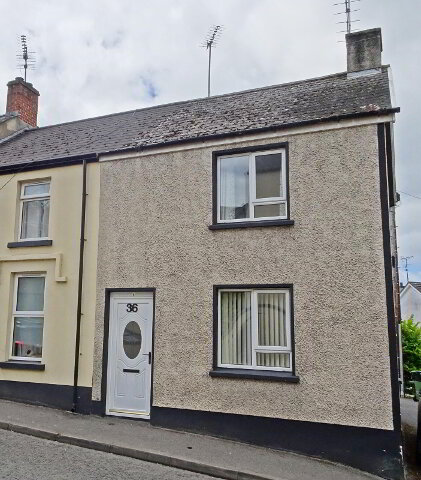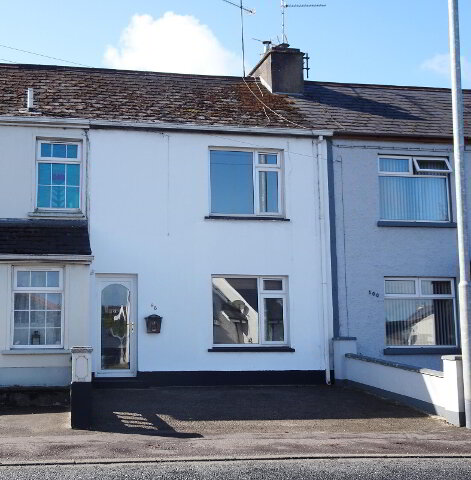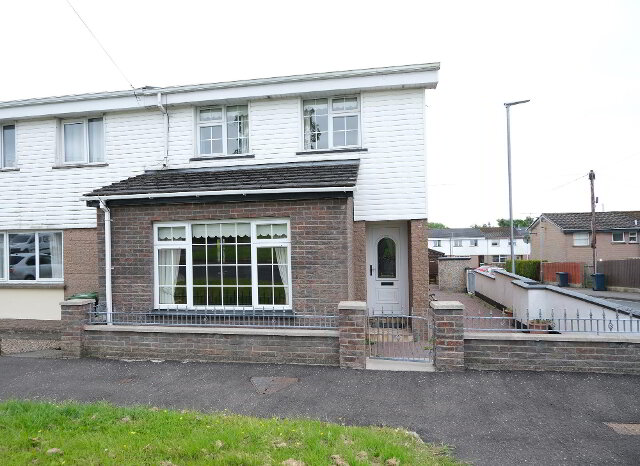Key Information
| Address | 48 Drumcor Hill, Enniskillen |
|---|---|
| Price | Last listed at Guide price £105,000 |
| Style | Terrace House |
| Bedrooms | 3 |
| Receptions | 1 |
| Bathrooms | 1 |
| Heating | Oil |
| Status | Sale Agreed |
Features
- Oiled Fired Central Heating
- PVC Double Glazing
- Good Sized Main Living Room
- Low Maintenance Grounds To Front And Rear
- Popular Residential Area
- Convenient To Town And Local Shops And Schools
Additional Information
This well appointed 3 bedroom mid terrace house is situated within a popular development, so convenient to Enniskillen town and local amenities and facilities. The property offers generous living space throughout and with low maintenance exterior and south/west facing rear garden, it will appeal to first time buyers as well as property investors.
ACCOMMODATION COMPRISES
Ground Floor:-
Entrance Hall: 5'11 x 4'6
Hardwood exterior door with glazed inset, solid wood floors, storage cupboard (4'3 x 2'6).
Living Room: 14'3 x 12'2
Featured brickwork fireplace surround, tiled hearth, laminate floor, storage cupboard.
Kitchen: 24' x 6'3 & 5'2 x 2'7
Range of high & low level kitchen units, plumbed for washing machine, s.s sink unit, extractor fan hood, laminate floor, hardwood exterior door with glazed inset.
Bathroom: 6'3 x 5'10
White suite, tiled floor, wetroom shower with electric shower unit, tiled walls.
First Floor:-
Stairs: 10'1 x 2'11 & 8'5 x 2'11
incl. feature window.
Hallway: 9'10 x 2'10
incl. hotpress.
Bedroom (1): 11'8 x 10'2
Bedroom (2): 10'2 x 8'9 & 6'11 x 3'11
Bedroom (3): 10'2 x 6'11
Outside:
Shed (1): 9'11 x 7'1 boiler
Shed (2): 9'1 x 3'9
South/west facing enclosed paved area to rear, accessed by side walkway from front. Attractive lawn to front.
Rateable Value: £80,000.00.
Equates to £741.20 for 2024/25.
Viewing strictly by appointment through the selling agent: Tel 028 66320456
Need some more information?
Fill in your details below and a member of our team will get back to you.




