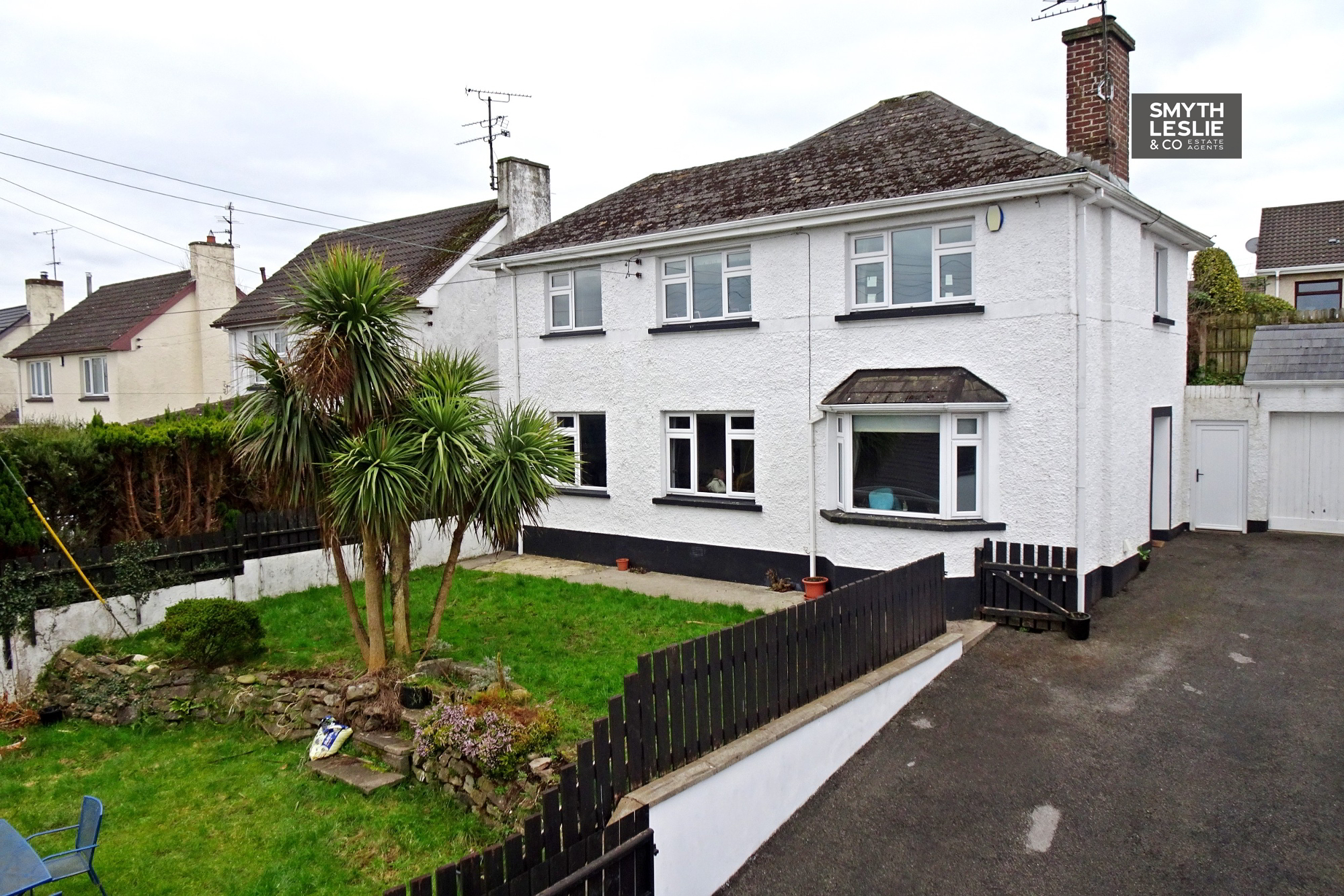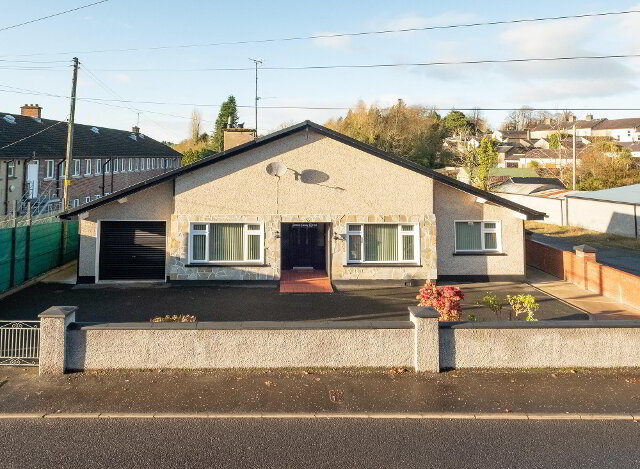This well appointed detached residence at Number 48 Old Rossorry Road, just off the main Sligo Road, sits on an elevated position with wonderful views looking down the Sligo Road towards the townscape of Enniskillen and across towards Rossole Lough. Offering an excellent range of living accommodation throughout, this property will provide a long term family home and the selling agent can confidently encourage a close internal viewing of the property, which has so much to offer a growing family.
Key Information
| Address | 48 Old Rossorry Road, Enniskillen |
|---|---|
| Style | Detached House |
| Bedrooms | 4 |
| Receptions | 2 |
| Bathrooms | 2 |
| Heating | Oil |
| EPC Rating | E48/D63 |
| Status | Sold |
Features
- Oil Fired Central Heating
- PVC Double Glazing
- Cosy Main Living Room
- Generous Sized Sitting / Family Room
- Open Plan Kitchen / Dining Area
- Principal Bedroom Ensuite
- Well Presented And Maintained Throughout
- Charming Family Home Within Quiet Residential Area
- Wonderful Views Looking Down Sligo Road And Towards Rossole Lough
- Opportunity To Acquire Long Term Family Residence
Additional Information
This well appointed detached residence at Number 48 Old Rossorry Road, just off the main Sligo Road, sits on an elevated position with wonderful views looking down the Sligo Road towards the townscape of Enniskillen and across towards Rossole Lough. Offering an excellent range of living accommodation throughout, this property will provide a long term family home and the selling agent can confidently encourage a close internal viewing of the property, which has so much to offer a growing family.
ACCOMMODATION COMPRISES
Ground Floor:-
Entrance Hall: 15'7 x 7'9
With PVC exterior door, storage under stairs, telephone point tiled floor.
Living Room: 14'8 (into bay) x 12'8
With feature brick fireplace, woodburning stove, timber mantleboard, tiled hearth, pitch pine floor.
Sitting Room/Family Room: 21'3 x 13'0
With feature brick fireplace, woodburning stove, tiled hearth, picture rail, TV point, pitch pine floor.
Open Plan Kitchen / Dining Area:
Kitchen: 11'6 x 10'2
Incorporating stainless steel sink unit, good range of high and low level cupboards, tiled in between, gas hob and electric oven, extractor fan, plumbed for washing machinge, tiled floor.
Dining Area: 9'6 x 7'5
With walk in larder, tiled floor.
Separate Toilet: 4'0 x 4'0
With wash hand basin, tiled floor
Rear Porch: 6'0 x 3'10
With PVC exterior door, tiled floor.
First Floor:
Landing Area: 7'9 x 6'6
With spot lighting
Principal Bedroom: 18'0 x 12'11
With laminated floor, spot lighting, walk in wardrobe.
Ensuite Facility: 6'6 x 5'3
With step in shower cubicle, electric shower fitting, wc and wash hand basin, spot lighting, fully tiled walls, tiled floor.
Bedroom (2): 13'1 (at widest point) x 12'8
With spot lighting
Bedroom (3): 12'3 x 10'3
Bedroom (4): 9'5 x 9'2
With built in wardrobe, timber floor.
Bathroom: 7'3 x 6'0
With 2 piece suite, electric shower over bath, part timber panelled walls, tiling to walls, timber ceiling, spot lighting.
Adjoining toilet Compartment: 6'10 x 3'4
With wash hand basin, tiled splashback, spot lighting.
Outside:
Attached Garage: 21'6 x 9'1
With sliding door, light and power points.
Lawned gardens to front. Enclosed concrete yard to rear with adjoining smaller concrete yard. Tarmac driveway and parking area.
VIEWING STRICTLY BY APPOINTMENT THROUGH THE SELLING AGENT. TEL: 028 66320456
Need some more information?
Fill in your details below and a member of our team will get back to you.


