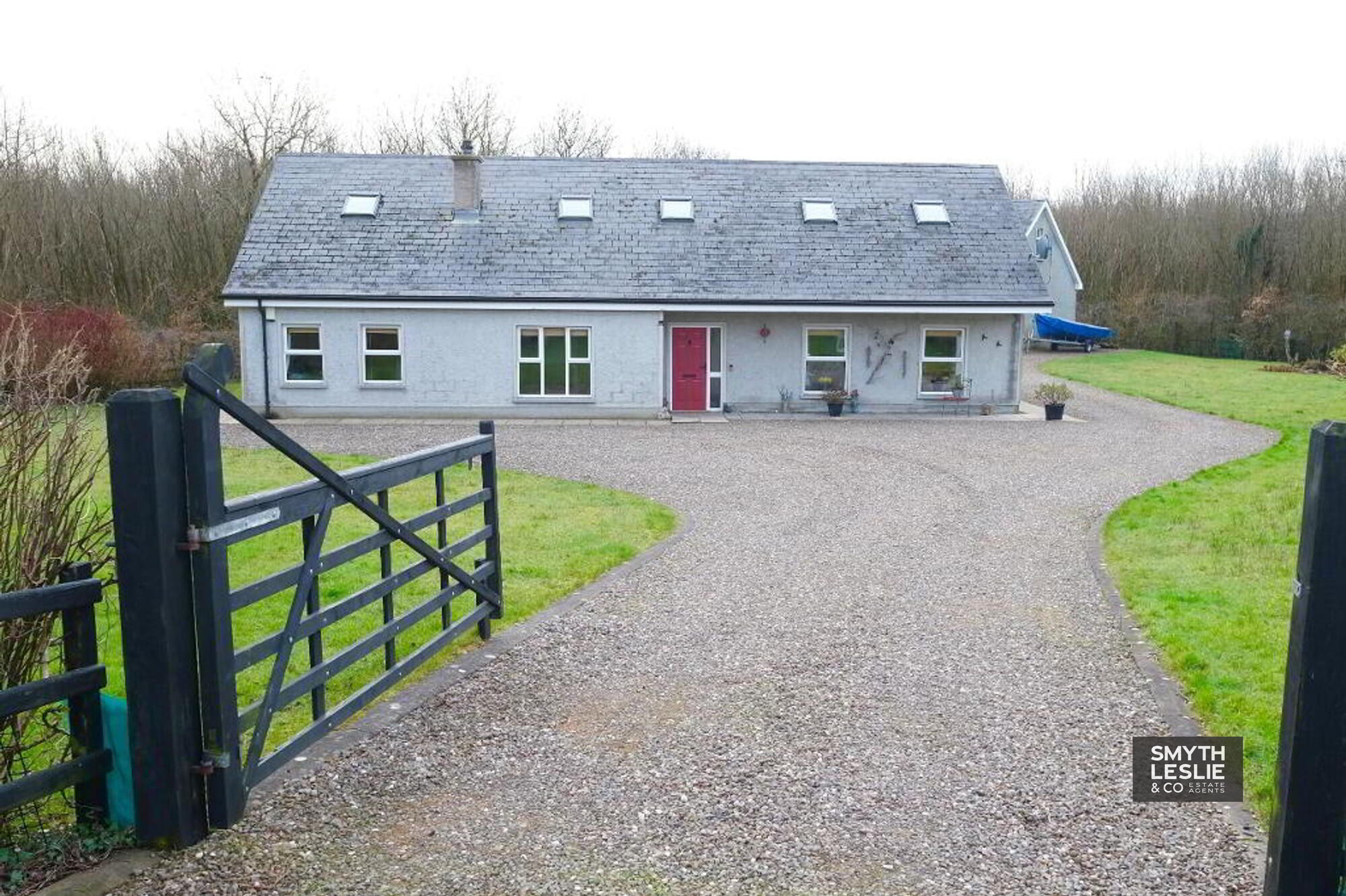Key Information
| Address | 539 Boa Island Road, Mullans, Kesh |
|---|---|
| Style | Detached Chalet |
| Bedrooms | 5 |
| Receptions | 2 |
| Heating | Oil |
| EPC Rating | D65/D68 |
| Status | Sold |
Features
- Oil Fired Central Heating
- PVC Double Glazing
- Fabulous Open Plan Living Room/Dining Area With Kitchen Adjoining
- Cosy Main Sitting/Family Room
- 3 Downstairs Bedrooms Including Master Ensuite
- Downstairs Main Bathroom
- Large Upstairs Landing Providing Additional Living Space
- Beautifully Presented Throughout
- Detached Garage Block With Upper Floor Playroom Or Office
- Neatly Landscaped Grounds And Private Garden
- Exceptional Home With So Much To Offer
- Convenient To Lower Lough Erne And Local Amenities
Additional Information
Situated just off the Main A47 Boa Island Road, this superbly appointed detached chalet residence is nestled away on a generous, private site and is within easy access of Kesh, Donegal and many local attractions, including the Lusty Beg Complex.
The property offers exceptional living accommodation throughout, including a wonderful open plan Living/Kitchen/Dining Area, a cosy Family Room, 3 downstairs bedrooms (1 with Ensuite) and a further 2 Ensuite bedrooms upstairs. Presented and finished to a high standard, prospective purchasers will be amazed at the living space on offer, together with the generous grounds and gardens, amidst excellent privacy. The property also includes a large garage block with adjacent workshop and first floor room which will lend itself to a variety of uses (currently a games room) depending on the requirements of the purchaser.
The selling agent can thoroughly recommend an early viewing of this truly fabulous property, which offers the perfect family home, retirement home or holiday home opportunity.
ACCOMMODATION COMPRISES
Ground Floor
Entrance Hall: 15'1 x 9'0 with pine staircase, PVC exterior door, tiled floor, hotpress.
Sitting Room: 14'7 x 14'6 with wood burning stove, slate hearth, timber mantel board, spot lighting, TV point, pitch pine floor.
Open Plan Living Room/Dining Area/Kitchen: 21'4 x 15'1 plus 14'1 x 10'3
with kitchen incorporating sink unit, full range of high and low level cupboards, tiled in between, electric hob and oven, extractor, dishwasher, granite worktop, spot lighting, tiled floor. French doors off Living Area accessing grounds, TV point, fully tiled floor.
Utility Room: 9'10 x 6'8 with sink unit, low level cupboards, granite worktop, plumbed for washing machine, double doors to rear, tiled floor.
Separate Toilet Compartment: 6'9 x4'1 with whb, shaver light, tiled floor.
Main Bathroom: 9'11 x 7'4 with 3 piece suite, step in shower with thermostatically controlled shower fitting, fully tiled walls, spot lighting, shaver light, tiled floor.
Principal Bedroom: 14'5 x 13'2
Ensuite Facility: 7'9 x 3'11 with step in shower cubicle, wc and whb, spot lighting, tiled floor.
Bedroom (2): 13'3 x 10'0
Bedroom (3): 9'11 x 8'2
First Floor
Extensive Landing Area/Playroom/Family Area: 26'5 x 16'3 with 4 no velux windows, TV point.
Bedroom (4): 19'10 x 11'2 with velux widows, dressing area "alcove"
Ensuite Facility: 11'9 x 8'1 with step in shower, wc and whb, velux window tiled floor.
Bedroom (5): 18'2 x 18'2 (at widest point) with 3 no velux windows.
Ensuite Facility: 14'3 x 8'1 with step in shower cubicle, wc and whb, velux widow, shaver light, tiled floor.
Outside
Detached garage block
Garage: 22'10 x 11'2 with roller door, light and power points,
Workshop: 22'10 x11'1 with PVC exterior door, tiled floor.
Upper floor playground/office: 23'5 x 12'4 with 4 velux windows.
Grounds and gardens:
Extensive gardens to front, side and rear, mainly in lawn, fully enclosed by fencing and mature hedging. Gravelled driveway off public road and generous vehicular parking. Paved area to rear, PVC oil tank and oil fired boiler.
VIEWINGS STRICTLY BY APPOINTMENT THROUGH THE SELLING AGENTS
TEL (028) 66320456
Need some more information?
Fill in your details below and a member of our team will get back to you.

