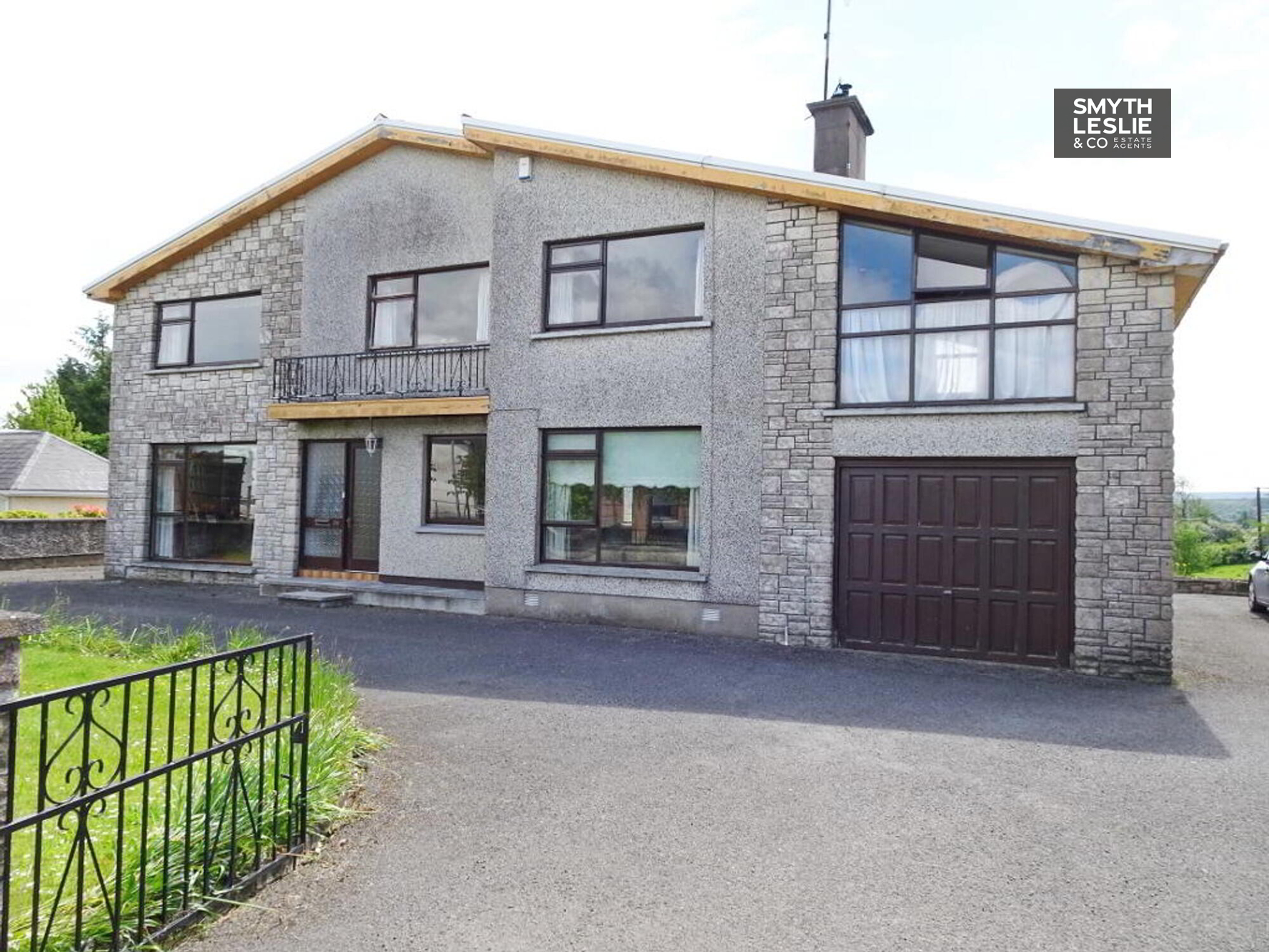Key Information
| Address | 58 Colebrooke Road, Fivemiletown |
|---|---|
| Style | Detached House |
| Bedrooms | 4 |
| Receptions | 2 |
| Heating | Oil |
| EPC Rating | F27/D68 |
| Status | Sold |
Features
- Nostalgic Architectural Style
- Hardwood Double Glazing & Solid Fuel / Oil Fired Central
- Heating
- Generous Accommodation Over 2 Floors
- Open Kitchen & Dining Area
- Set In Such A Convenient Position
- Wonderful Country Views To The Rear
- Located On Main A4 Belfast Road
- Ideally Set To Provide A Potential & Unique Family Home
Additional Information
GROUND FLOOR:
Entrance Hall: 18'1 x 5'11 Glazed exterior door and glazed side screen,
ceiling coving.
Toilet: 6'0 x 2'10 Wc & whb, tiled splashback.
Lounge: 19'10 x 13'11 Granite fireplace surround, ceiling cornice,
picture window overlooking country views.
Hallway: 8'2 x 5'10
Family Room: 13'7 x 12'0 Tiled fireplace surround with hardwood top,
high output back boiler.
Study: 8'2 x 7'11
Open Plan Kitchen Fitted kitchen with a range of high and low level
& Dining Area: 20'1 x 8'11 units, integrated hob, oven and grill, extractor
fan hood, stainless steel sink unit, tiled
splashback.
Utility Room: 11'10 x 6'9 Fitted sink unit, plumbed for washing machine,
storage cupboard.
Integral Garage: 18'9 x 11'10 Up and over door.
FIRST FLOOR:
Landing: 15'2 x 6'1 Hotpress.
& 21'2 x 3'4
Master Bedroom: 13'11 x 13'1 Built in wardrobes.
Ensuite: 13'10 x 5'6 Wc, whb and step in shower cubicle, half tiled
walls.Bedroom (2): 11'9 x 11'1 Built in wardrobes.
Bedroom (3): 11'11 x 10'4 Built in wardrobes.
Bedroom (4): 12'4 x 8'2 Built in wardrobes.
Bedroom (5)/
Store: 25'11 x 11'1
Bathroom: 8'11 x 8'7 Coloured suite, half tiled walls.
OUTSIDE:
Tarmacadam driveway and parking to front and side. Lawns to front and rear. South facing garden to rear affording excellent country views.
Rateable Value: £210,000
VIEWINGS STRICTLY BY APPOINTMENT WITH THE SELLING AGENT
TEL (028) 66320456
Need some more information?
Fill in your details below and a member of our team will get back to you.


