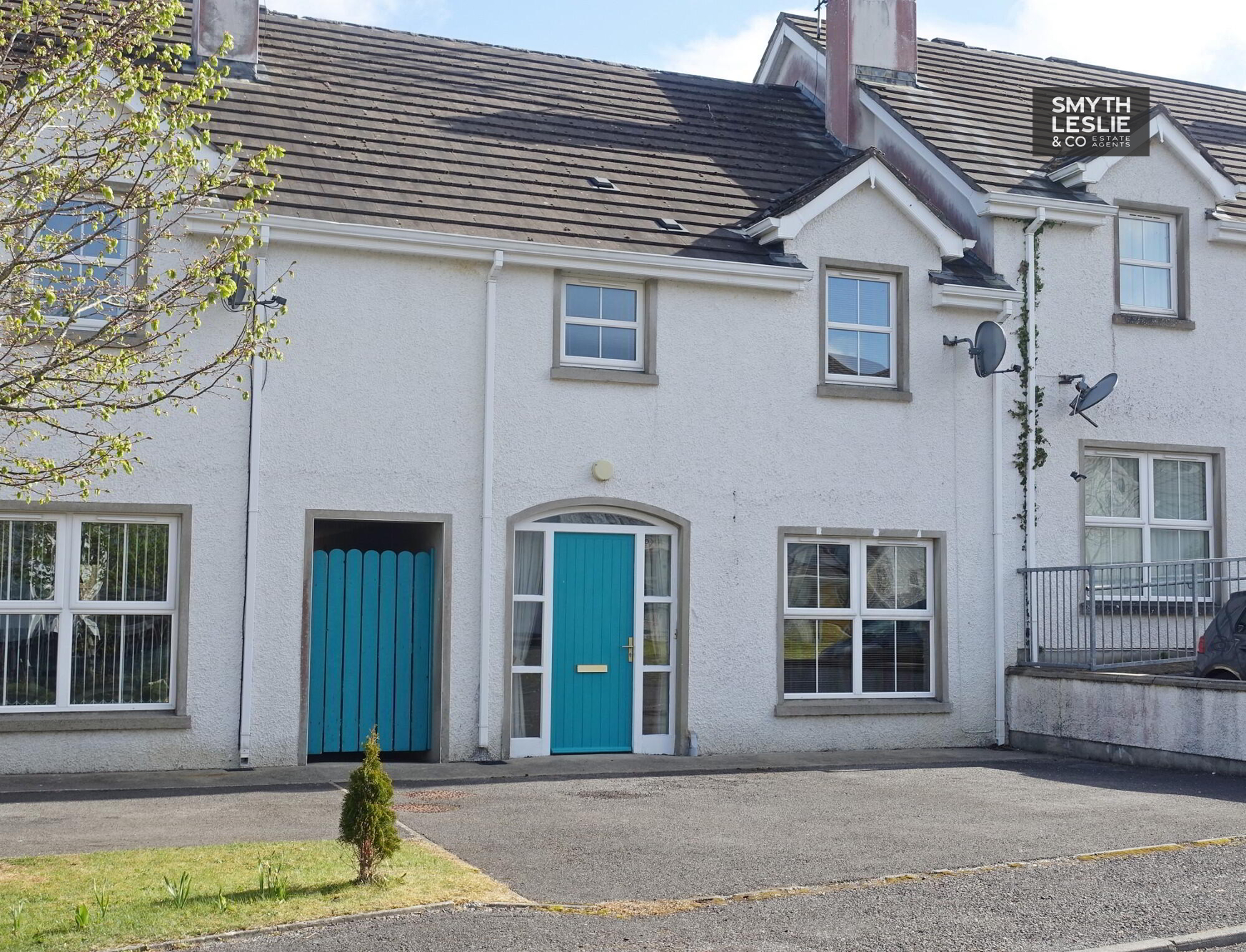Key Information
| Address | 6 Ravensbrae, Garrison |
|---|---|
| Price | Last listed at Guide price £125,000 |
| Style | Townhouse |
| Bedrooms | 3 |
| Receptions | 1 |
| Bathrooms | 2 |
| Heating | Oil |
| Status | Sale Agreed |
Features
- OFCH & PVC Double Glazing
- Deceptively Spacious Interior
- Interconnecting Living Space
- Excellent Bedroom Accommodation
- Private and Enclosed Rear Garden
- Lovely Country Views to the Rear
- Edge of Picturesque Village
- Close to Lough Melvin & Counties Donegal & Leitrim
- A Lovely Townhouse in Such a Scenic Location
Additional Information
A Lovely Townhouse Set On The Edge Of A Popular Village That Affords A Perfect Life Balance Surrounded By Such Wonderful Scenery.
This eye catching townhouse offers a deceptively spacious interior that includes interconnecting living space and excellent bedroom accommodation, providing a very comfortable home on the edge of Garrison Village, a popular and most scenic village on the shores of Lough Melvin, a convenient drive to Counties Donegal and Leitrim.
A lovely townhouse that affords a lovely life balance on the edge of such a picturesque village and beautiful countryside.
ACCOMMODATION COMPRISES
Ground Floor:-
Entrance Hall: 22’3 x 7’2
Widest points. Panelled exterior door, fanlight window, glazed side screen, cloaks room.
Toilet: 6’3 x 3’6
Wc, whb, tiled floor & half tiled walls.
Lounge: 16’ x 10’6
Marble fireplace surround, granite inset and hearth, oak floor.
Kitchen: 12’8 x 10’5
Fitted kitchen, range of high & low level units, integrated hob, oven & grill, fridge freezer, s.s. extractor fan hood, s.s. sink unit, tiled floor & splash back.
Utility Room: 7’2 x 5’5
Fitted high & low level units, plumbed for washing machine, tiled floor & splash back, PVC exterior door with glazed inset.
First Floor:-
Landing: 12’ x 7’1 & 5’1 x 3’1
Hotpress.
Bedroom (1): 12’8 x 10’7
En-suite: 10’6 x 3’3
White suite, step in shower cubicle with electric shower, tiled floor and splash back.
Bedroom (2): 12’2 x 9’1
Bedroom (3): 11’9 x 10’6
Bathroom: 12’2 x 6’7 & 4’5 x 3’9
White suite, step in shower cubicle with electric shower, fully tiled.
Outside:
Parking to front, entry providing access to enclosed and private garden to rear including lawn and paved patio area, affording views towards the surrounding countryside.
Rateable Value: £85,000.
Equates to £787.53 for 2025/26.
FOR FURTHER DETAILS PLEASE CONTACT THE SELLING AGENTS ON 02866320456.
Need some more information?
Fill in your details below and a member of our team will get back to you.


