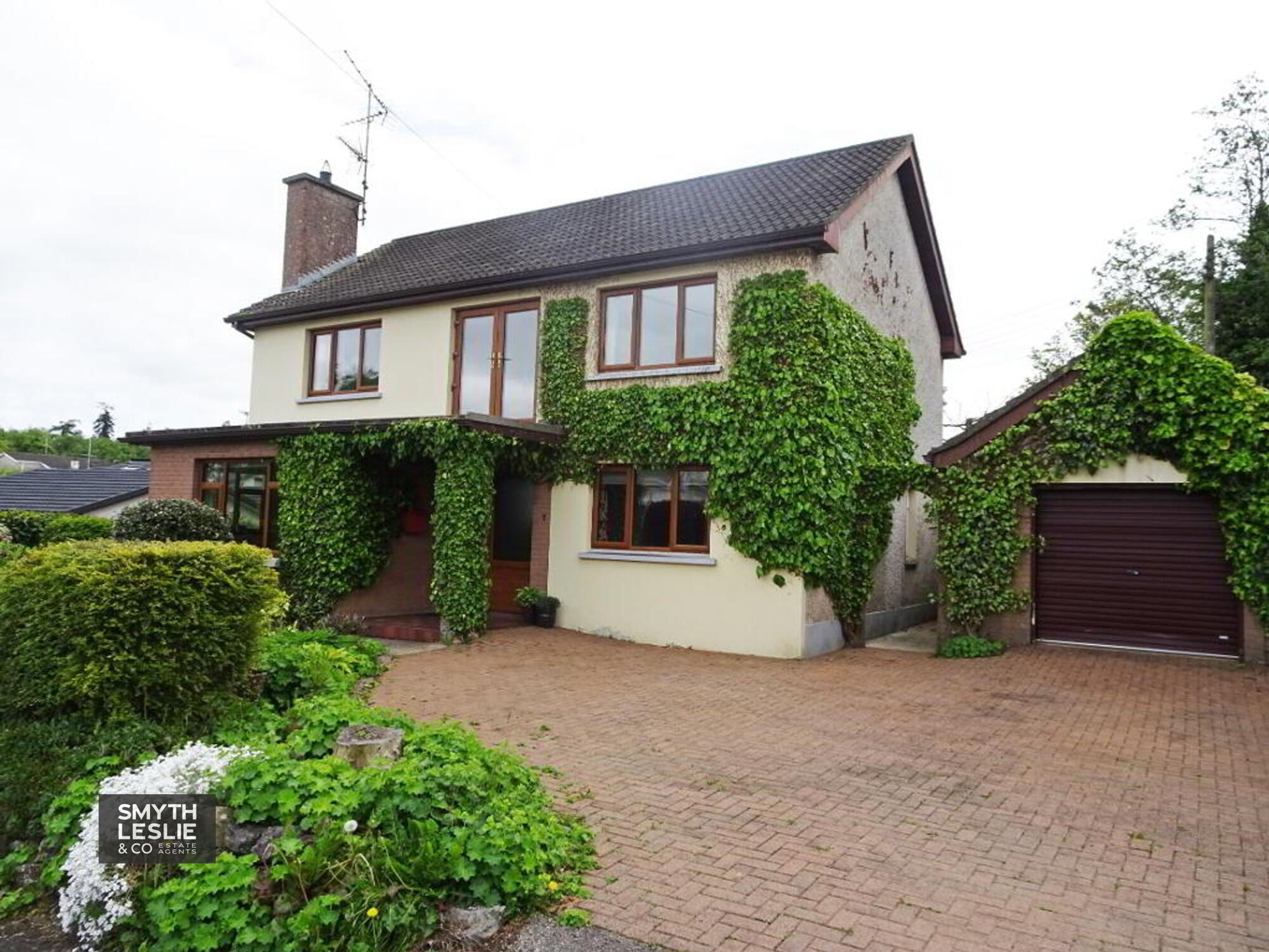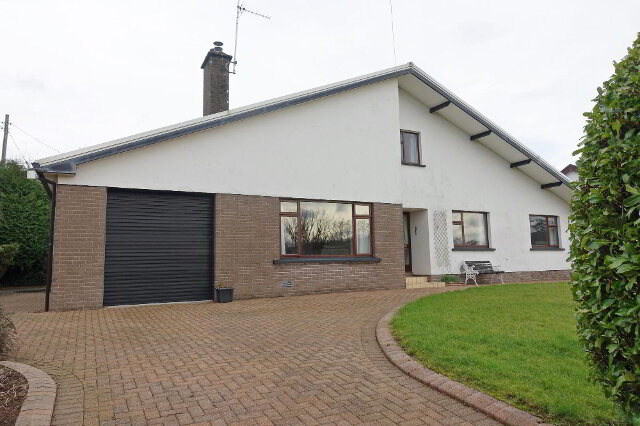Key Information
| Address | 7 Killynure Park, Castlecoole Road, Enniskillen |
|---|---|
| Style | Detached House |
| Bedrooms | 4 |
| Receptions | 3 |
| Heating | Oil |
| Status | Sold |
Features
- Oil Fired Central Heating & PVC Double Glazing
- Attractive Range Of Accommodation
- Open Lounge & Dining Room
- Potential For Ground Floor Bedroom
- Private Rear Garden
- Detached Garage
- Sought After & Mature Location
- Walking Distance To Castlecoole & Enniskillen Town Centre
- Individual Charm Combined With Wonderful Town Living
Additional Information
Positioned within one of Enniskillen's most sought after locations, a convenient to walk to so much including Castlecoole National Trust Estate, Enniskillen Golf Club, as well as many local schools and attractions, this individually designed detached residence offers a property with that wonderful charm and an attractive range of accommodation including an open plan Lounge and Dining Room, all set on a mature site. An individual property that combines an ideal town location with a charm that will appeal to so many.
ACCOMMODATION COMPRISES
GROUND FLOOR:
Entrance Hall: 13'11 x 7'7 & 3'8 x 2'10 PVC exterior door with glazed inset, ceiling cornice, open plan staircase.
Lounge: 19'8 x 13'11 Fireplace with tiled surround, granite inset and tiled hearth, ceiling cornice, open plan to Dining Room.
Dining Room: 10'7 x 7'11 Solid Oak floor, sliding patio door to private rear garden, direct access to Kitchen.
Family Room: 11'7 x 10'2 Solid wooden floor, potential for ground floor bedroom.
Kitchen: 14'3 x 7'10 Fitted high and low level units, stainless steel sink unit, extractor fan hood, plumbed for dishwasher, PVC exterior door with glazed inset.
Utility Room: 8'3 x 4'6 Plumbed for washing machine.
Shower Room: 7'8 x 6'3 Modern suite including wet room shower with thermostatically controlled shower, fully tiled, heated towel rail, located adjacent to Family Room.
FIRST FLOOR:
Landing: 13'8 x 7'7 & 7'1 x 2'10 & 6'5 x 2'11 Double patio doors.
Principal Bedroom: 14' x 10'6 Wooden floor.
Ensuite: 7' x 2'11 Whb, step in shower cubicle with electric shower, tiled splash back and floor.
Bedroom (2): 13'8 x 11'8 (widest points) Fitted 2 no. single wardrobes, vanity unit.
Bedroom (3): 11' x 7'10 Solid wooden floor.
Bedroom (4): 10'7 x 7'11
Bathroom: 8'1 x 8'1 Coloured suite, step in shower cubicle, electric shower, hotpress, tiled floor and splashback, hotpress.
Separate Toilet: 4'6 x 2'11 Tiled floor.
OUTSIDE:
Brickwork paved driveway to front and side. Mature garden to front. Enclosed and private garden to rear including patio area.
Detached Garage: 17'3 x 12'3 Roller door.
Rateable Value: £175,000
Equates to £1,554.18 for 2023/24
VIEWINGS STRICTLY BY APPOINTMENT WITH THE SELLING AGENTS TEL (028) 66320456
Need some more information?
Fill in your details below and a member of our team will get back to you.



