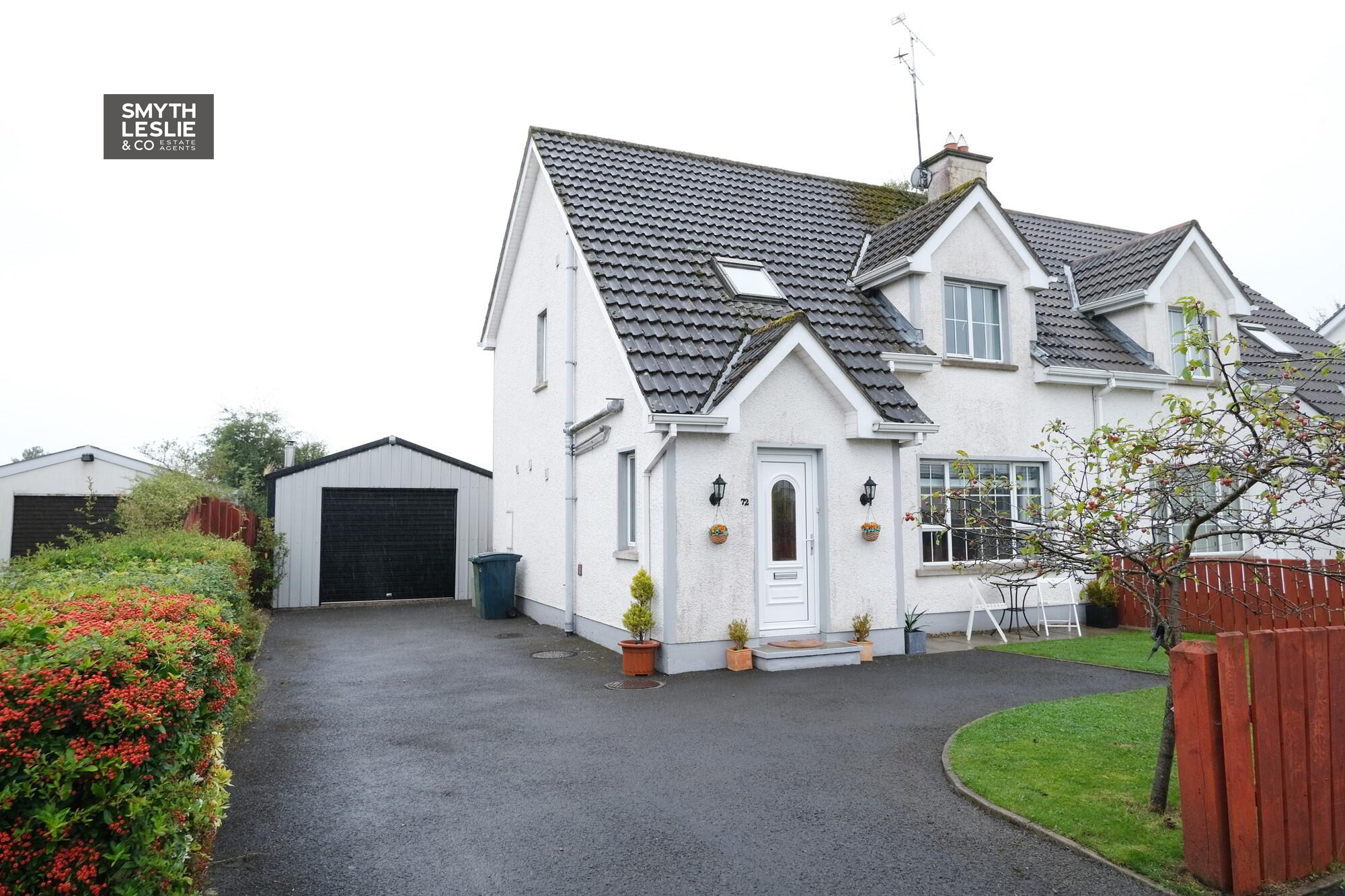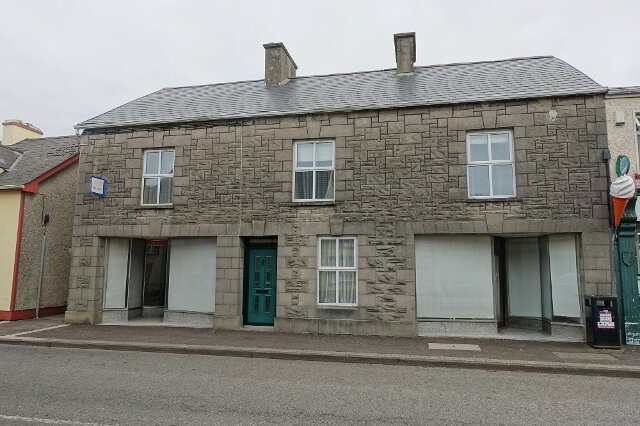Key Information
| Address | 72 Fortview Park, Kesh |
|---|---|
| Style | Semi-detached House |
| Bedrooms | 3 |
| Receptions | 2 |
| Bathrooms | 1 |
| Heating | Oil |
| EPC Rating | D60/D68 |
| Status | Sold |
Additional Information
Closing Date For Offers Tuesday 8th October 2024
A Very Well Presented And Deceptively Spacious Semi-Detached Chalet Residence On The Edge Of Kesh.
· Oil Fired Central Heating
· PVC Double Glazing
· Generous Sized Main Living Room
· Fully Fitted Kitchen
· Tastefully Presented Throughout
· Fully Floored And Sheeted Out Attic Room
· Fabulous Family Living Space
· Pre-Fabricated Garage Includes Utility Area
· Excellent Rear Privacy
· Popular Edge Of Village Location, Close To all Amenities
· Within Easy Commuting Distance From Enniskillen
Situated within the popular Fortview Park development, on the edge of Kesh, this excellent semi- detached chalet residence will offer the perfect first time buy, offering spacious and well-proportioned living accommodation throughout and presented to a very appealing standard, inside and out.
Within walking distance of the centre of Kesh and all local amenities, the Selling Agent can thoroughly
recommend a viewing of this delightful semi.
ACCOMMODATION COMPRISES
Ground Floor:-
Entrance Hall: 16'5 x 7'9
with PVC exterior door, storage under stairs, laminated floor.
Separate Toilet Compartment: 5'3 x 2'7
with wash hand basin, tiled floor.
Living Room: 15'0 x 13'0
with attractive timber surround fireplace, cast iron inset, granite hearth, fitted shelves, coving, laminated floor, connecting double doors to Dining Room.
Dining Room: 11'0 x 10'2
with sliding doors accessing rear patio, laminated floor.
Kitchen: 11'9 x 10'0
incorporating stainless steel sink unit, full range of high and low level cupboards, electric hob and oven, extractor hood, dishwasher, PVC exterior door, tiled floor.
First Floor:
Landing Area: 14'3 x 2'11
with hotpress, pull down ladder accessing fully floored and sheeted in attic room.
Bedroom (1): 12'3 x 12'2 (into dormer)
with laminated floor.
Bedroom (2): 11'0 x 11'0
with laminated floor.
Bedroom (3): 11'9 x 9'0
with laminated
Bathroom & wc combimed: 10'1 x 7'5
with 3 piece suite, step in shower cubicle with electric shower fitting, telephone hand shower attachment to bath taps, velux window, tiled splashback, half tiled walls, tiled floor.
Outside:
Detached pre-fabricated garage 19'3 x 14'7 with roller door, light and power points, fitted units, plumbed for washing machine and tumble dryer.
Viewing Strictly by appointment through Selling Agents on 02866320456
Garden to front, extensive patio area to rear, fully enclosed, with oil fired boiler unit and PVC oil tank. Tarmac driveway and parking area to front.
Need some more information?
Fill in your details below and a member of our team will get back to you.


