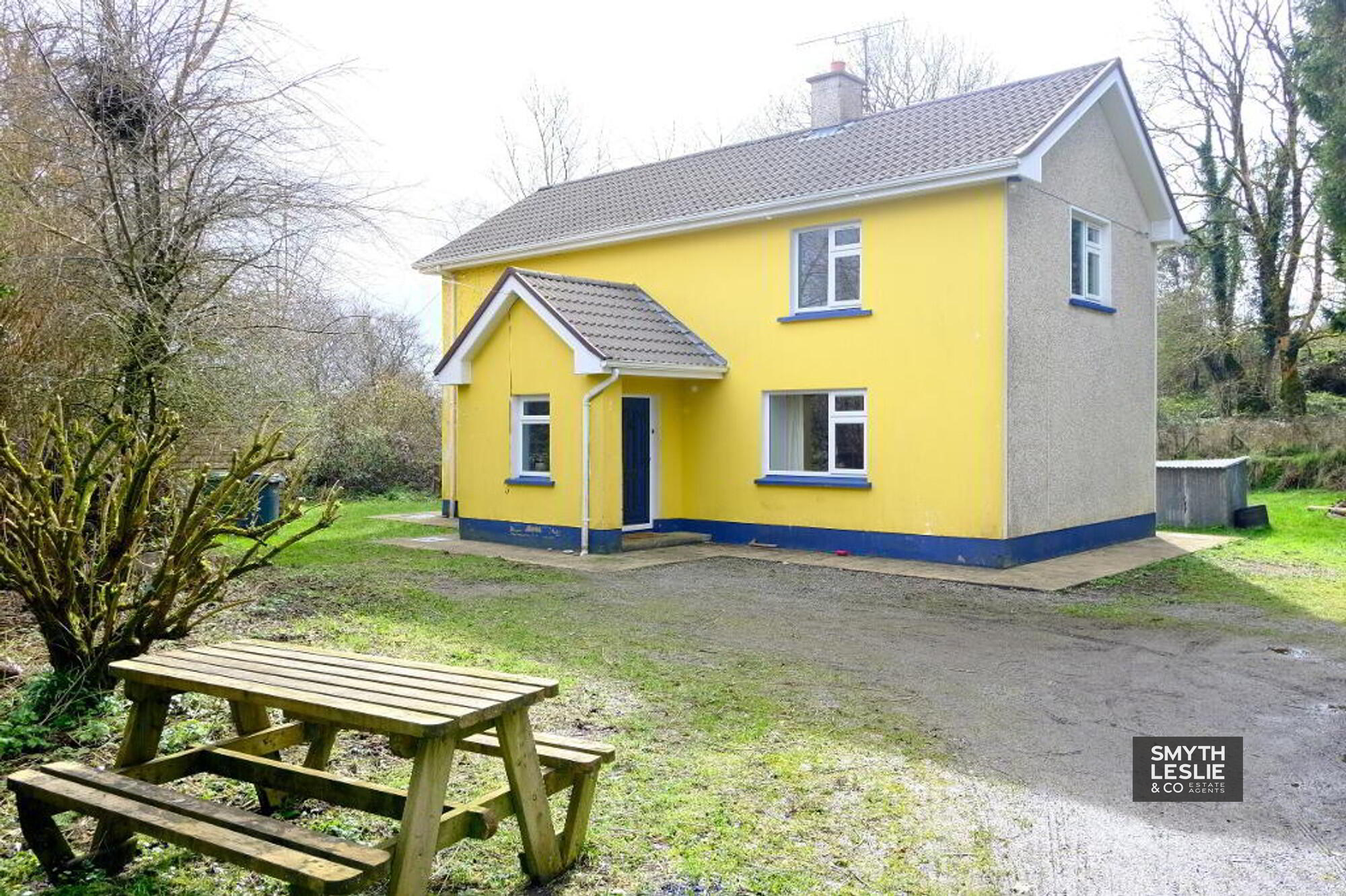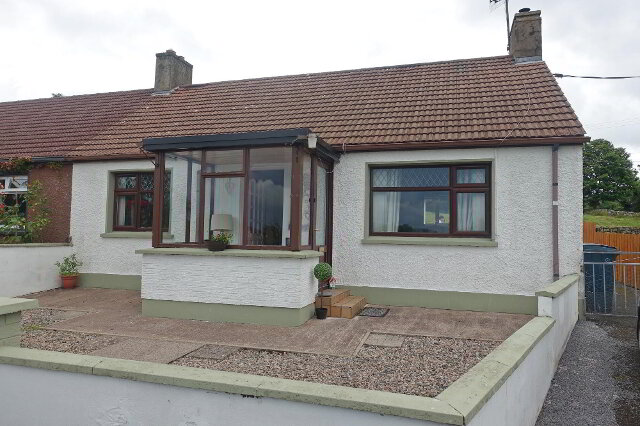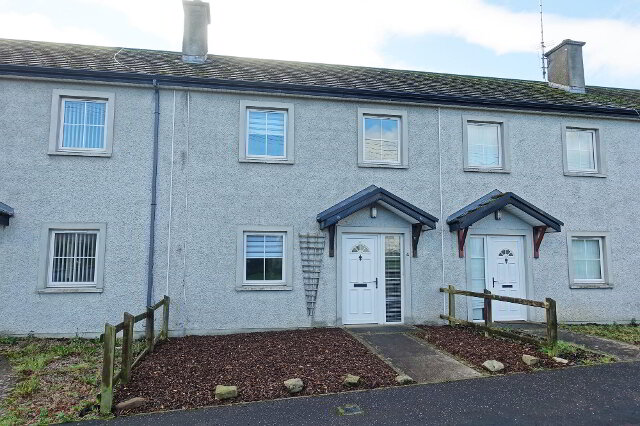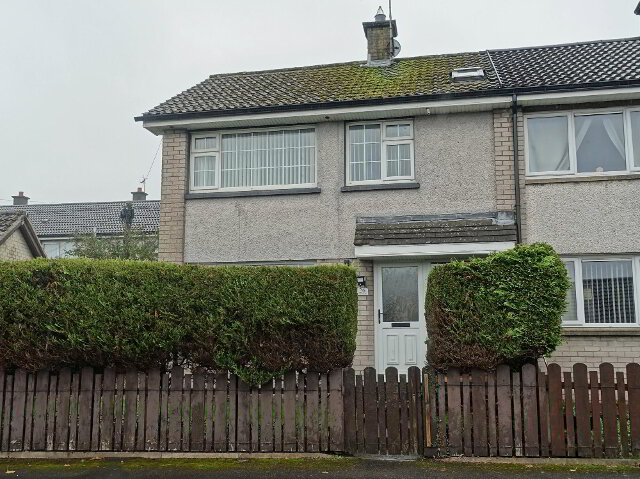Key Information
| Address | 79 Drumadown Road, Enniskillen |
|---|---|
| Style | Detached House |
| Bedrooms | 3 |
| Receptions | 1 |
| Heating | Oil |
| EPC Rating | F26/E43 (CO2: G11/G8) |
| Status | Sold |
Features
- Oil Fired Central Heating
- PVC Double Glazing
- Generous Sized Main Living Room
- Optional Bedroom (3) Or Dining Room On Ground Floor
- Well Laid Out Living Space Throughout
- Offering Excellent Potential With Some Re-Furbishment
- Within Pleasant Countryside Location
- Access Off Public Road Via Shared Laneway
- Convenient To Derrygonnelly And Loughshore Roads
- Circa 7 Miles From Enniskillen
- Great Opportunity At Affordable Price
Additional Information
This is a very pleasantly and privately situated detached residence, situated off the Drumadown Road on the outskirts of Monea, circa 7 miles from Enniskillen town and local amenities and facilities.
With some modernisation and refurbishment this property offers great potential and provides an excellent opportunity for a first time buyer or investor to put their own stamp on it.
Viewing can be strongly recommended by the selling agent.
ACCOMMODATION COMPRISES
Ground Floor:-
Entrance Hall: 6'7 x 6'6 plus 11'0 x 4'1 (archway between)
With PVC exterior door, timber ceiling, slabbed floor.
Living Room: 14'10 x 13'6
With granite hearth, open fire, coving.
Dining Room (optional Bedroom): 10'1 x 7'8
With built in wardrobe.
Kitchen /Diner: 14'3 x 8'9
With stainless steel unit, high and low level cupboards, tiled in between, electric hob and oven, extractor hood, breakfast bar.
Rear Porch: 6'5 x 4'1
With hardwood exterior door, oil fired boiler.
First Floor:
Landing: 16'10 x 8'0
With hotpress, built in shelving
Bedroom (1): 13'3 x 9'4
Study/Dressing Room: 8'9 x 7'6
With built in shelving and desk
Bedroom (2): 14'7 (at widest point) x 11'2
With built in wardrobes.
Bathroom & wc Combined: 12'10 x 6'10
With 3 piece suite, step in shower cubicle, electric shower fitting, tiled around shower, tiled floor.
Outside:
Gardens to front, side and rear with orchard and old stone building, vehicular parking and turning areas.
VIEWING STRICTLY BY APPOINTMENT THROUGH THE SELLING AGENT TEL: 028 66320456
Need some more information?
Fill in your details below and a member of our team will get back to you.




