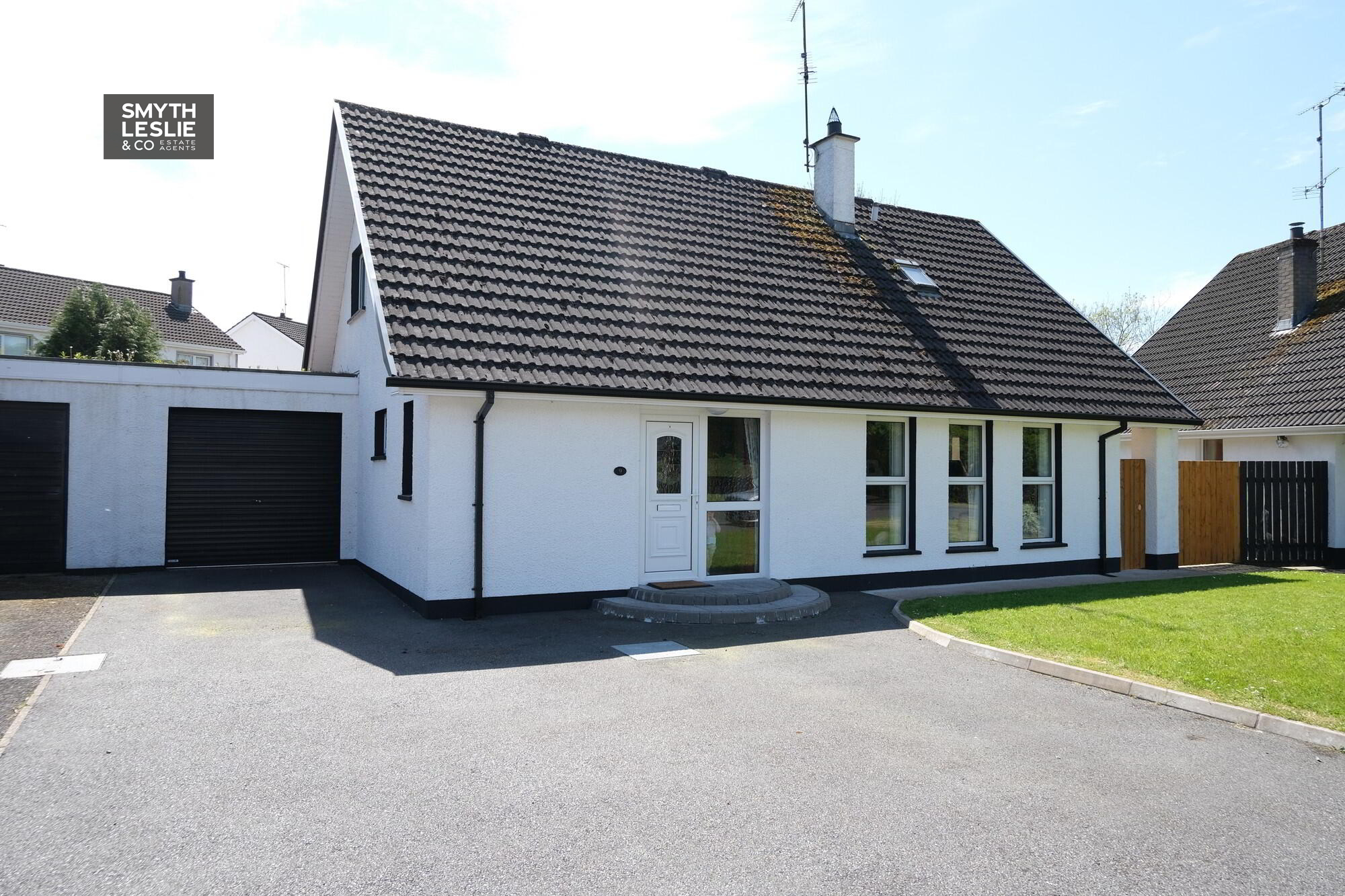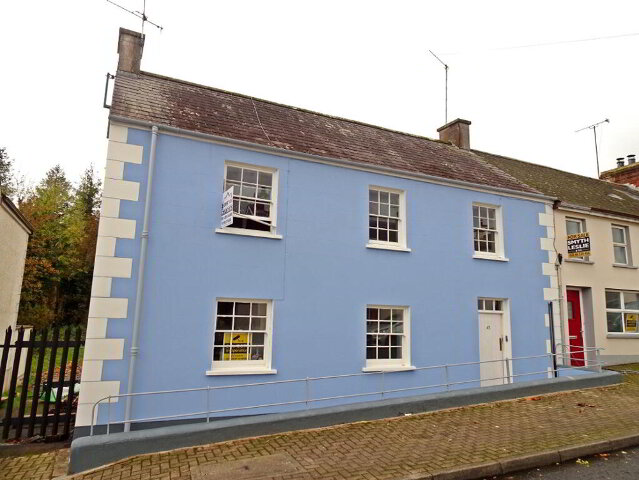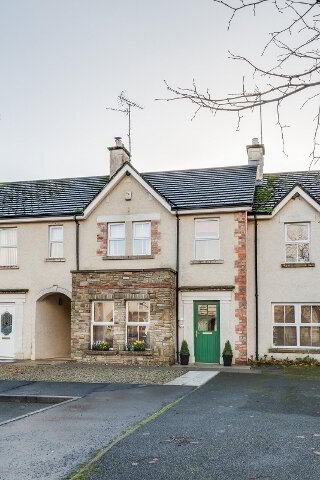Key Information
| Address | 9 Old Mill Court, Lisbellaw |
|---|---|
| Style | Detached Chalet |
| Bedrooms | 3 |
| Receptions | 1 |
| Bathrooms | 1 |
| EPC Rating | D63/D67 |
| Status | Sold |
Features
- Oil Fired Central Heating
- PVC Double Glazing
- Exceptionally Large Living Room
- Fabulous Open Plan Fully Fitted Kitchen And Dining Area
- Downstairs Bedroom And 2 Further Bedrooms On First Floor
- Beautifully Presented And Maintained Internally
- Outstanding Family Home
- Thoughtfully Landscaped Rear Garden With Decking Area And Large Store
- Wonderful Rear Privacy
- Garage Subdivided Into Utility Room And Store
- So Convenient To Lisbellaw Village And Local Amenities
- Circa 5 Miles From Enniskillen Town
Additional Information
This outstanding detached Chalet residence is situated within the quiet Old Mill Court development, off the Farnamullan Road, very convenient to all local amenities of Lisbellaw and within easy driving distance of Enniskillen.
The property has been tastefully decorated and presented by its current owners and offers a genuinely bright, spacious and homely feel which will catch the eye of first time buyers in particular. Thoughtfully landscaped and laid out in the back garden, with excellent privacy this is a ready to walk into home which must be viewed to appreciate what is on offer.
ACCOMMODATION COMPRISES
Ground Floor
Entrance Hall: 11'7 x 7'1
with PVC exterior door and side glazing, pine staircase, tiled floor
Inner Hallway: 14'5 x 2'10
with tiled floor.
Separate Toilet Compartment: 5'10 x 4'10
with whb, tiled floor.
Living Room: 19'6 x 11'10
With timber surround fireplace, cast iron inset, open fire, granite hearth, TV point, laminated floor.
Open Plan Kitchen/Dining Area: 24'2 x 11'5
With 1 1/2 bowl sink unit, high and low level cupboards, tiled in between, "Rangemaster" cooker with gas hob and electric oven, extractor hood, dishwasher, spot lighting, PVC exterior glazed door, tiled floor.
Bedroom 3: 14'9 x 8'9
including built in sliderobes, laminated floor
First Floor
Landing Area: 10'9 x 2'10
with built in wardrobe, hotpress.
Bedroom 1: 15'6 x 9'10
plus built in sliderobes and shelving, laminated floor, access to verandah via PVC exterior door.
Bedroom 2: 15'3 x 9'10
with access to eaves storage cupboard.
Bathroom & wc combined: 12'0 X 7'0
with 3 piece suite, step in shower cubicle, electric shower facility, tile panelled bath, fully tiled walls, velux window, spot lighting, tiled floor.
Outside:
Attached garage subdivided into 2 parts:
Utility Room: 9'6 x 8'1
with stainless steel sink unit, high and low level cupboards, plumbed for washing machine, PVC sheeted ceiling, strip lighting, tiled floor.
Front Store: 10'4 x 9'8
with roller door, light and power points.
General purpose shed: 16'4 x 11'5
with fuel store off. Neatly landscaped grounds to rear including raised decking area, concrete and gravelled area, additional concrete area to side, lean to canopy area for drying clothes etc, enclosure for oil boiler, oil tank and bins, Mature high hedging to rear ensuring maximum privacy. Fully enclosed to rear with secure gating to side. Neat lawn to front, tarmac driveway and generous parking space.
Viewing strictly by appointment through the selling agent tel: 02866320456
Need some more information?
Fill in your details below and a member of our team will get back to you.



