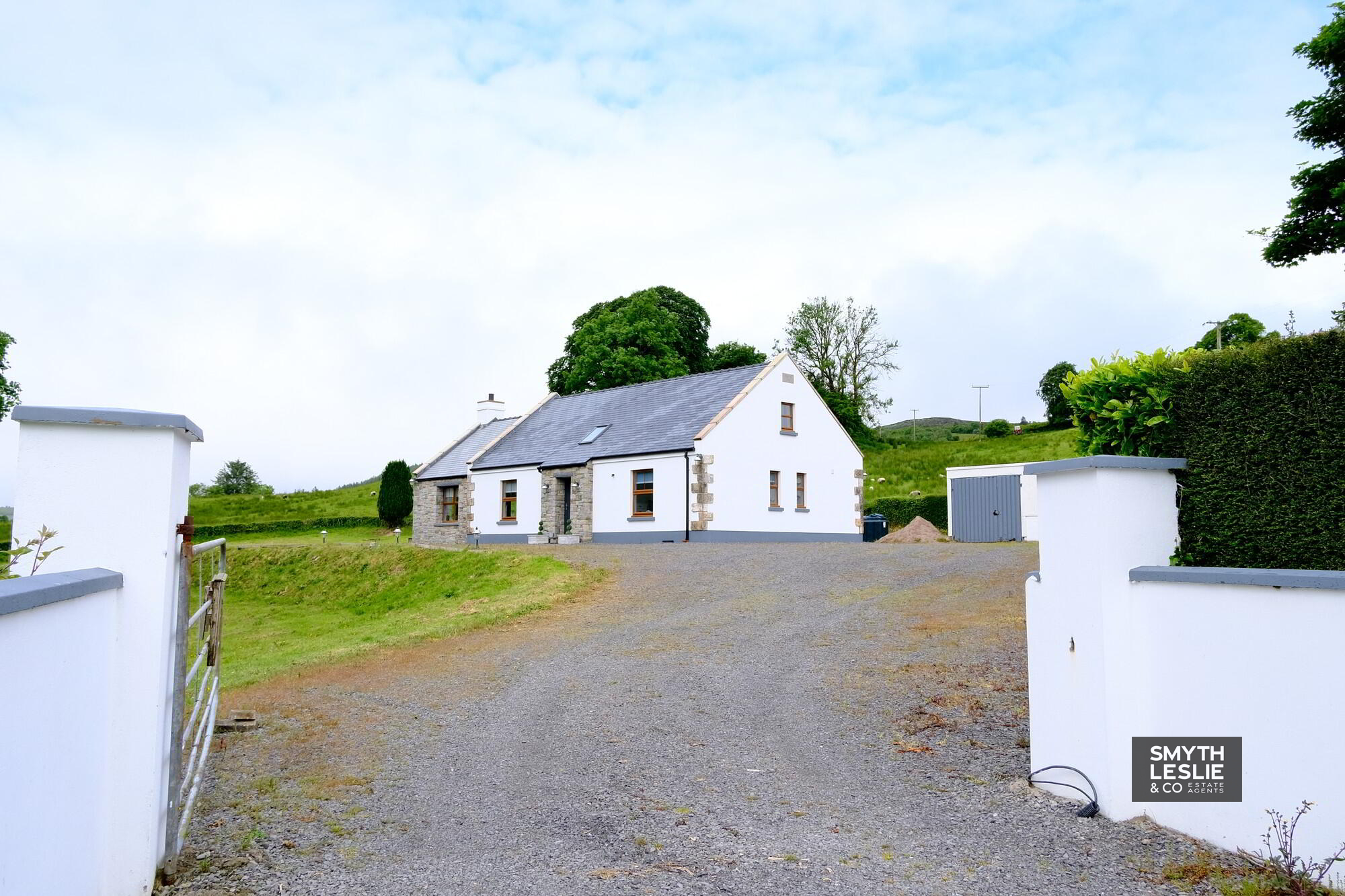Key Information
| Address | "Carngreen Cottage", 4 Carrickbeg Road, Boho, Enniskillen |
|---|---|
| Style | Cottage |
| Bedrooms | 2 |
| Receptions | 2 |
| Bathrooms | 2 |
| Status | Sold |
Features
- Oil Fired Central Heating
- PVC Double Glazing
- Contemporary Style Countryside Residence
- Wonderful Open Plan Living Space
- Naturally Bright And Spacious Accommodation
- Finished Out To High Quality Specification
- Potential For Additional Living Space With Attic Conversion (Subject To Statutory Approvals)
- Situated On Large Private Site With Picturesque Views
- Useful Storage Outbuilding Included
- Within Popular Boho Area Close To Local Attractions
- Circa 7 Miles From Enniskillen Town
- Perfect Holiday Home Or Airbnb Opportunity Or Retirement Residence
Additional Information
A Very Charming And Contemporary Cottage Style Residence On A Large Site Amidst Beautiful Countryside Circa 7 Miles From Enniskillen.
We are delighted to offer for sale this exceptionally charming and quirky cottage style residence, situated on a slightly elevated position in the heart of one of Fermanagh's most sought after rural locations, circa 7 miles from Enniskillen town.
The property boasts excellent, largely open plan living accommodation and is full of character, with finishing touches such as internal solid ledged doors and traditional cast iron column style radiators which give it that lovely country feel and ambiance.
Only upon a close interior inspection will prospective purchasers be able to appreciate the many fine features this property has to offer - an ideal holiday, retirement or investment opportunity.
ACCOMMODATION COMPRISES
Ground Floor:-
Entrance Hall: 12'6 x 9'0
with PVC exterior door, laminated tile effect floor, storage cupboard, velux window, open archway to Dining Room.
Living Room: 19'10 x 14'3
with attractive fireplace incorporating timber beamed mantelpiece, woodburning stove, double set of French doors accessing decking area, TV point, tiled floor, archway to Dining Room.
Dining Room: 16'0 x 12'6
with whitewash effect interior walls, tiled floor, open plan to kitchen.
Kitchen: 11'10 x 9'3
with feature Belfast sink unit, high and low level cupboards, electric cooker, integral fridge freezer and dishwasher, spot lighting, tiled floor.
Utility Room: 12'2 x 4'2
with stainless steel sink unit, low level cupboards, plumbed for washing machine, PVC exterior door, tiled floor.
Master Bedroom: 15'10 x 12'5 plus 9'7 x 5'5 (dressing area)
With laminated/tiled effect floor, built in boiler cupboard, telephone and TV points.
Ensuite Facility: 12’2 x 5’7
incorporating wet room/shower area, thermostatically controlled shower fitting, tiled around shower, shower screen, vanity unit, spot lighting, tiled floor.
Bedroom (2): 12'1 x 9'5
with laminated/tile effect floor, telephone and TV points.
Bathroom & wc combined: 12'1 x 5'9
with 3 piece suite including bath tub, telephone hand shower attachment to bath, tiled splashback to wash hand basin, high level cistern wc, heated towel rail, tiled floor.
Outside:
Extensive grounds to front, side and rear with generous vehicular parking areas and driveway from public road. Useful outbuilding for storage. Pillared entrance off public road.
Viewing strictly by appointment through the selling agent: Tel 028 66320456
Need some more information?
Fill in your details below and a member of our team will get back to you.

