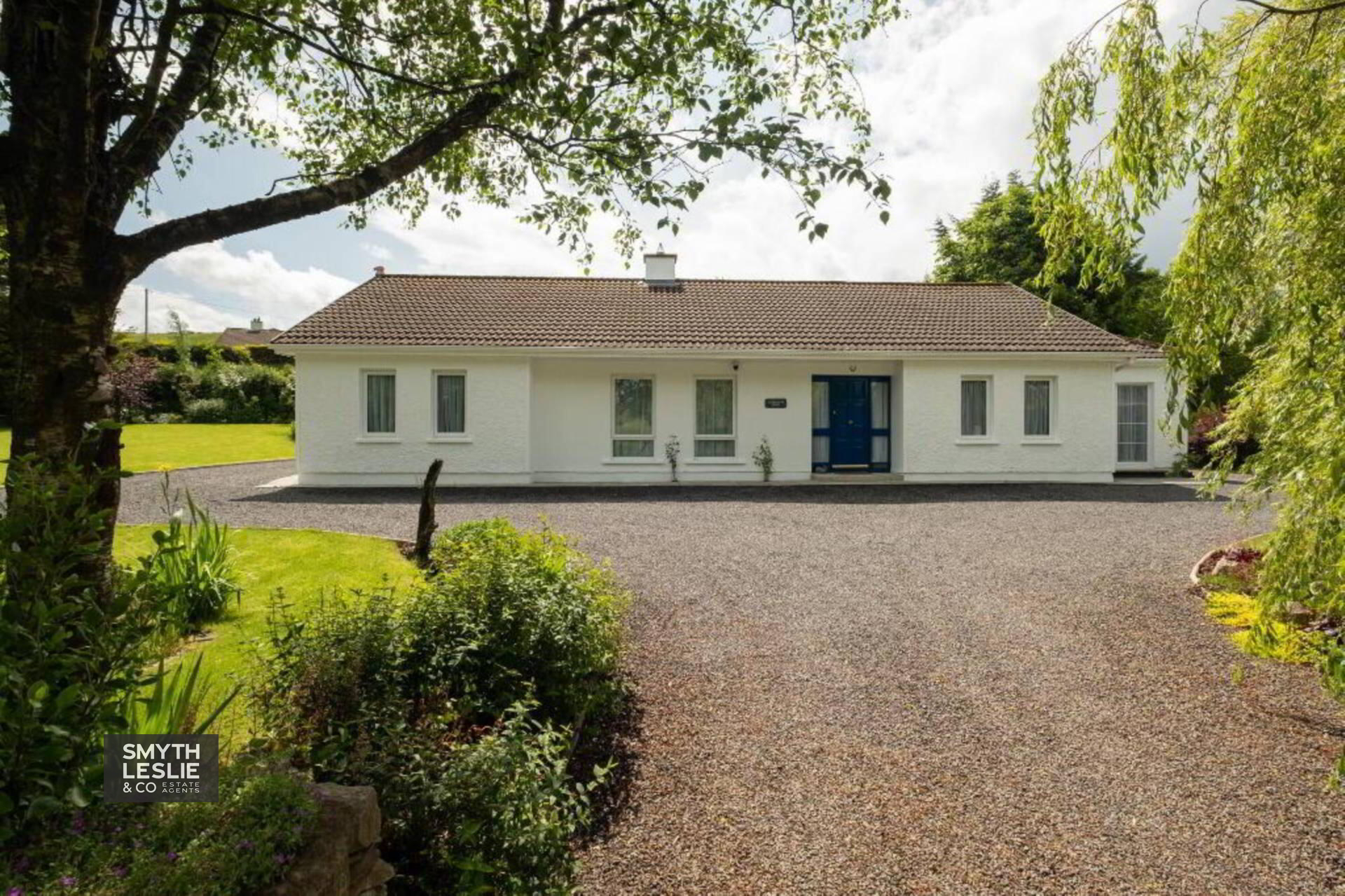Cookie Policy: This site uses cookies to store information on your computer. Read more
Key Information
| Address | Drumharriff, Pettigo |
|---|---|
| Price | Guide price €295,000 |
| Style | Bungalow |
| Bedrooms | 4 |
| Receptions | 1 |
| Bathrooms | 2 |
| Heating | Oil |
| Status | For sale |
| PSRA License No. | NO LICENCE |
Features
- Oil Fired Central Heating & PVC Double Glazing
- Finished To The Highest Standard
- Attractively Laid Out Living Space
- Luxury Fitted Kitchen
- Open Kitchen & Dining Area
- Excellent Range Of Bedroom Accommodation
- The Most Wonderful Garden
- An Array of Beautiful Planting & Many Features
- Outdoor Entertainment & Relaxation Space
- Significant Grounds Facilitating A Separate Paddock Area For Leisure Facility
Additional Information
bedroom accommodation, all positioned on a deceptively large site. A property that is on the edge of some of this islands most breath taking scenery and an opportunity for a lovely way of life.
ACCOMMODATION COMPRISES
Ground Floor:-
Entrance Hall: 15`8 x 6`5 Panelled exterior door with 2 No. glazed side screens, solid wooden floor, ceiling cornice & moulded centrepiece.
Lounge: 19`7 x 12`3 Multi-fuel stove set in an ope hearth, ceiling
cornice & moulded centrepiece, solid wooden
floor.
Open Plan Kitchen & Dining Area: 16`11 x 12` Tiled floor direct access to Sun Room.
Note: Fit own Kitchen.
Sun Room: 14`4 x 9`11 Double patio doors to garden, tiled floor, PVC exterior door.
Hallway: 26`3 x 3`1 & 2`9 x 2`9 & 3` x2`9 Solid wooden floor, hotpress,
slingsby ladder access to attic space.
Bedroom 1: 13`9 x 12`8 Widest points. Solid wooden
floor, ceiling cornice.
Bedroom 2: 14`10 x 9`10 & 5`5 x 1`2 Solid oak floor.
Bedroom 3: 11`8 x 9`7 Solid wooden floor
Shower Room: 6`9 x 5`11 Wet room floor to shower,
thermostatically controlled shower, wc & whb, fully tiled.
Bedroom 4: 9`6 x 8`9 Laminated Floor.
Bathroom: 8`5 x 6`8 White sink vanity unit,
storage cupboard, fully tiled.
Outside:
Double access off the public road, to spacious parking area to front rear and side. Site surrounded by mature trees and hedging. Large potential lawn area
VIEWINGS STRICTLY THROUGH THE SELLING AGENT
TEL: 02866320456 (From NI)
TEL: 04866320456 (From ROI)
what3words /// wildest.prevail.vehicle
Notice
Please note we have not tested any apparatus, fixtures, fittings, or services. Interested parties must undertake their own investigation into the working order of these items. All measurements are approximate and photographs provided for guidance only.
ACCOMMODATION COMPRISES
Ground Floor:-
Entrance Hall: 15`8 x 6`5 Panelled exterior door with 2 No. glazed side screens, solid wooden floor, ceiling cornice & moulded centrepiece.
Lounge: 19`7 x 12`3 Multi-fuel stove set in an ope hearth, ceiling
cornice & moulded centrepiece, solid wooden
floor.
Open Plan Kitchen & Dining Area: 16`11 x 12` Tiled floor direct access to Sun Room.
Note: Fit own Kitchen.
Sun Room: 14`4 x 9`11 Double patio doors to garden, tiled floor, PVC exterior door.
Hallway: 26`3 x 3`1 & 2`9 x 2`9 & 3` x2`9 Solid wooden floor, hotpress,
slingsby ladder access to attic space.
Bedroom 1: 13`9 x 12`8 Widest points. Solid wooden
floor, ceiling cornice.
Bedroom 2: 14`10 x 9`10 & 5`5 x 1`2 Solid oak floor.
Bedroom 3: 11`8 x 9`7 Solid wooden floor
Shower Room: 6`9 x 5`11 Wet room floor to shower,
thermostatically controlled shower, wc & whb, fully tiled.
Bedroom 4: 9`6 x 8`9 Laminated Floor.
Bathroom: 8`5 x 6`8 White sink vanity unit,
storage cupboard, fully tiled.
Outside:
Double access off the public road, to spacious parking area to front rear and side. Site surrounded by mature trees and hedging. Large potential lawn area
VIEWINGS STRICTLY THROUGH THE SELLING AGENT
TEL: 02866320456 (From NI)
TEL: 04866320456 (From ROI)
what3words /// wildest.prevail.vehicle
Notice
Please note we have not tested any apparatus, fixtures, fittings, or services. Interested parties must undertake their own investigation into the working order of these items. All measurements are approximate and photographs provided for guidance only.
Call us now on: 028 6632 0456
Need some more information?
Fill in your details below and a member of our team will get back to you.

