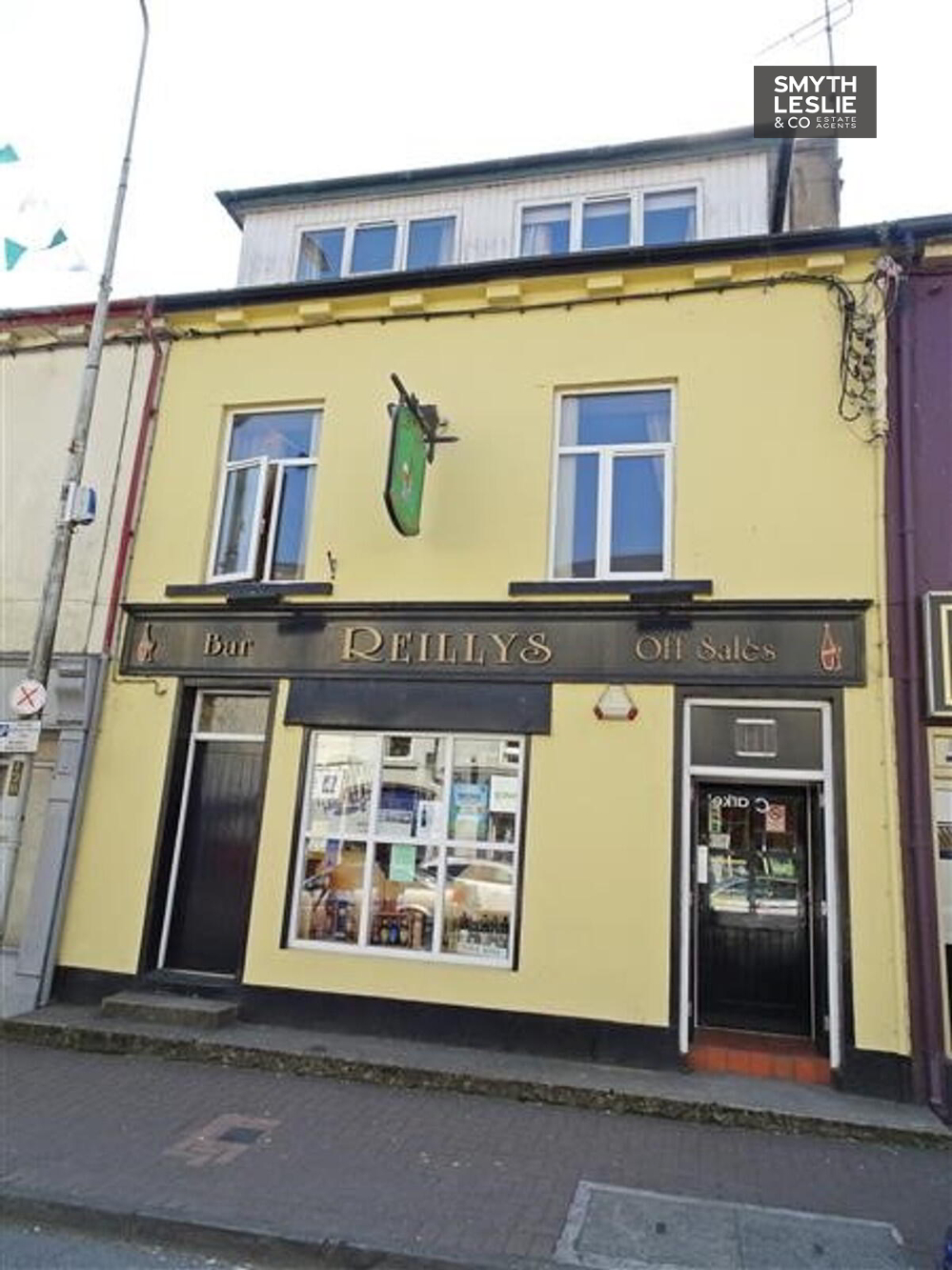Key Information
| Address | 'Reilly's Off Sales, 169 Main Street, Lisnaskea |
|---|---|
| Price | Price On Application |
| Style | Business |
| Status | For sale |
Features
- Modern & Flexible Building
- Manageable Retail Area
- Public House Facility With Separate Access
- Self Contained Residential Flat Affording Investment Potential
- Cellar Storage With Rear Street Service Access
- Excellent Exposure To Busy Thoroughfare
- Thriving Off Licence Business
- Rear Access Off Cross Street
- Building With Potential For Adaptability
Additional Information
Thriving Off Sales Business & Premises Including Public House, With Prominent Frontage To Busy Main Street & Excellent Investment Opportunity.
'Reilly's Off Sales' is a well known premises and business situated at the heart of Lisnaskea's Main Street, with frontage to a busy thoroughfare and at the centre of a wide catchment area, offering a very attractive opportunity with its thriving off licence, modern retail outlet and business that also provides a manageable public house facility, excellent storage and with the further advantage of residential flat accommodation.
Offering a building that has been modernised throughout, it provides attractive flexibility for both business and residential alike, adding to its investment viability, further assisted by its excellent Main Street position and rear access from Cross Street.
An attractive investment opportunity and excellent business.
Off Sales:-
Front Retail Area: 23'2 x 14'1
Fitted sales counter, fitted chill cabinet.
Rear Retail Area: 25' x 14’
Fitted chill cabinet.
Passageway: 10'10 x 4'3
Public House Entrance: 28'6 x 4'2 & 26'8 x 3'10
Tiled floor, panelled exterior door.
Lounge: 28'1 x 17'1
Fitted bar counter & facilities, fitted seating, laminated floor.
Lower Ground Floor:
Passage Way: 17'11 x 8'5 Incl stairwell
Office: 7'6 x 5'7
Cellar Storage (1): 9'9 x 4'1, 10'11 x 6'5, 15'9 x 9'4 & 18'9 x 8'8
Cellar Storage (2): 13'5 x 9'2 4'2 x 3'11
Gents Toilet: 6'6 x 5'4 & 5'3 x 3'4
Ladies Toilet: 8'4 x 7'5
Service Access: 22'8 x 4'2
Access door.
Residential Flat Accommodation:
First Floor:
Lounge: 8'10 x 10'9
Kitchen: 12'2 x 9'5
Fitted high & low level kitchen units.
Bathroom: 10'11 x 10'3
Wc, whb, corner shower cubicle with electric shower, hotpress.
Second Floor:
Landing: 7'2 x 6'4
Bedroom 1: 12’11 x 9’6
Bedroom 2: 10'6 x 9'8
Bedroom 3: 9'7 x 8'11
Access to rear off Cross Street.
Rateable Value: £72,5000
Equates to £671.71 for 2024/25.
Non-domestic £8,750.00
VIEWING STRICTLY THROUGH THE SELLING AGENT TEL: (028) 6632 0456
Need some more information?
Fill in your details below and a member of our team will get back to you.

