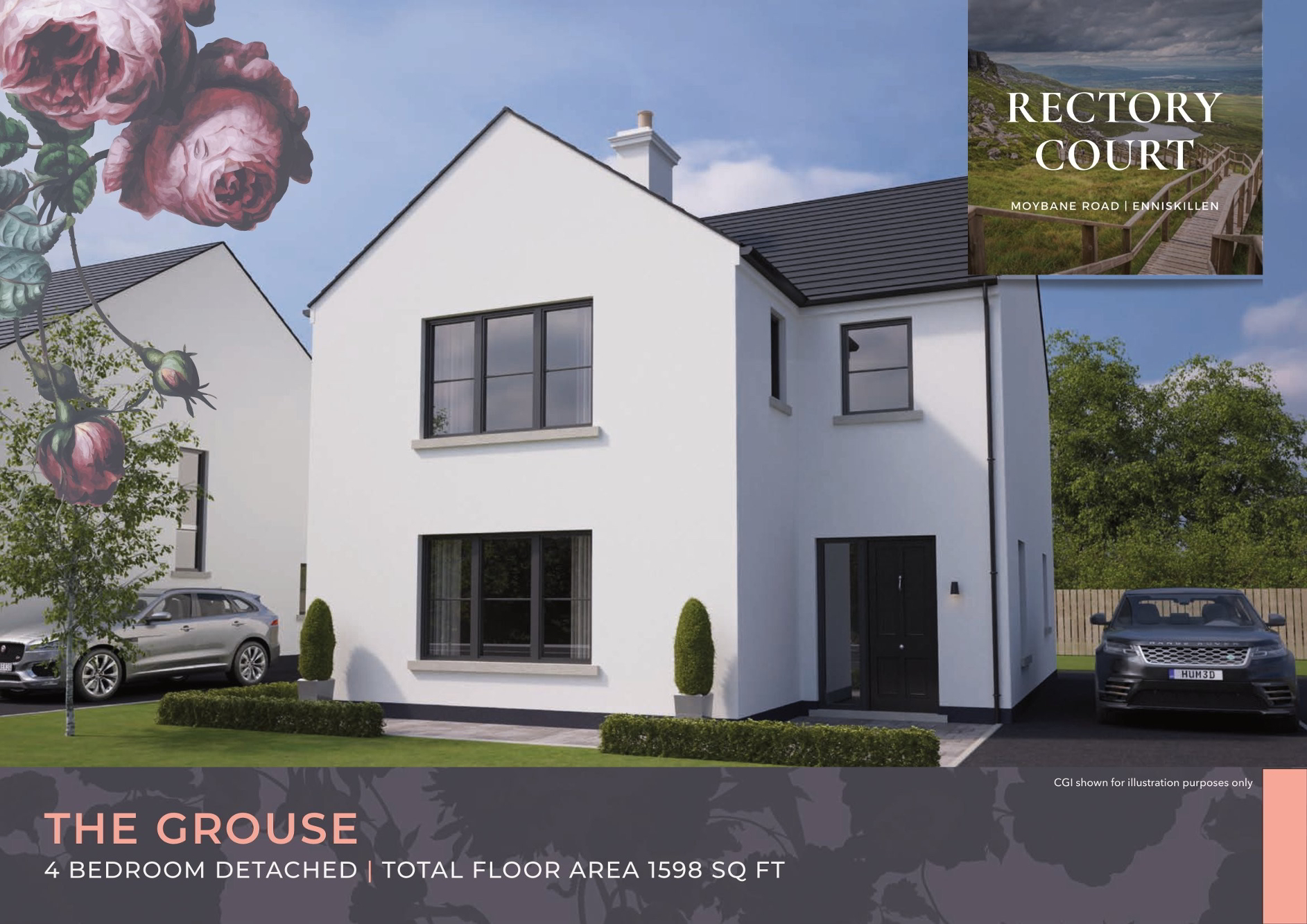Perfect Combination Of Luxury Living & Modern Family Home In A New & Very Impressive Detached Residence
Key Information
| Address | The Grouse, Rectory Court, Moybane Road, Enniskillen |
|---|---|
| Price | Offers over £250,000 |
| Style | Detached House |
| Bedrooms | 4 |
| Receptions | 1 |
| Bathrooms | 3 |
| Heating | Oil |
| Status | Sale Agreed |
| Size | 1,598 sq. feet |
Property Units
| Unit Name | Price | Size |
|---|---|---|
| Site 21 Rectory Court | Sale Agreed | 1,598 sq. feet |
Features
- 4 Bedrooms
- 2 Reception Rooms
- 2 Bathrooms
- Under Floor Oil Fired Central Heating
- Fully Fitted Turn Key High Standard Finish
- Modern Open Plan Living Space
- One Off New Build Family Home
- Modern Family Living Just 10 Minutes From Enniskillen
Additional Information
Perfect Combination Of Luxury Living & Modern Family Home In A New & Very Impressive Detached Residence
Designed and finished to impress, "The Grouse" offers the perfect family home. As you step inside you will be greeted by a bright entrance that leads to a beautiful home with some many features including a fully fitted Kitchen and Dining Area, and spacious Bedroom space, including one of Ensuite, with front views towards the Culciagh mountain range.
"The Grouse" proves the ultimate in modern family living in such an impressive family home.
Ground Floor:
Entrance Hall: 11'9 x 7'11 & 14'4 x 6'11
Toilet: 6'11 x 5'7
Lounge: 17'1 x 12' & 4'6 x 2'3
Open Plan Kitchen & Dining Area: 21'10 x 11'9
Utility Room: 11'9 x 5'5
First Floor:
Landing: 18'3 x 6'11 & 6'5 x 3'3 Including stairwell, hotpress.
Master Bedroom: 13'3 x 12'3 & 4'6 x 2'4
Ensuite: 7'4 x 3'3
Bedroom (2): 11'9 x 11'4
Bedroom (3): 11'9 x 10'3
Bedroom (4): 11'10 x 8'9
Bathroom: 8'8 x 7'2
Outside:
Tarmacadam driveway. Laid out garden gardens to front, rear and sides including lawns.
Need some more information?
Fill in your details below and a member of our team will get back to you.

