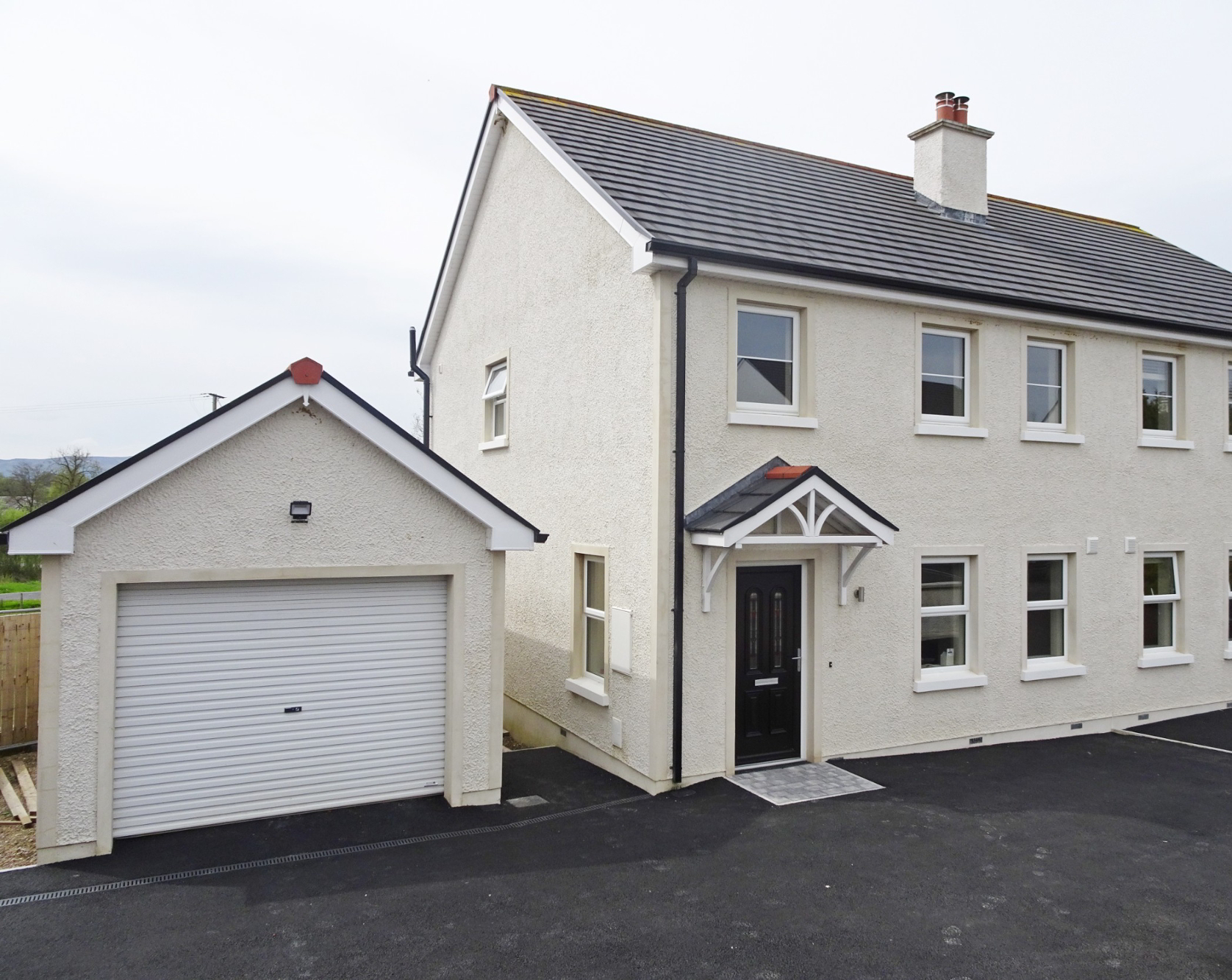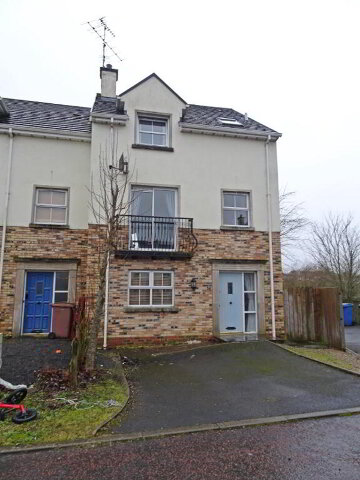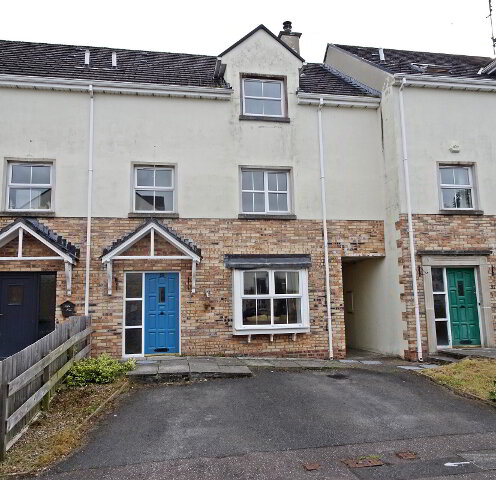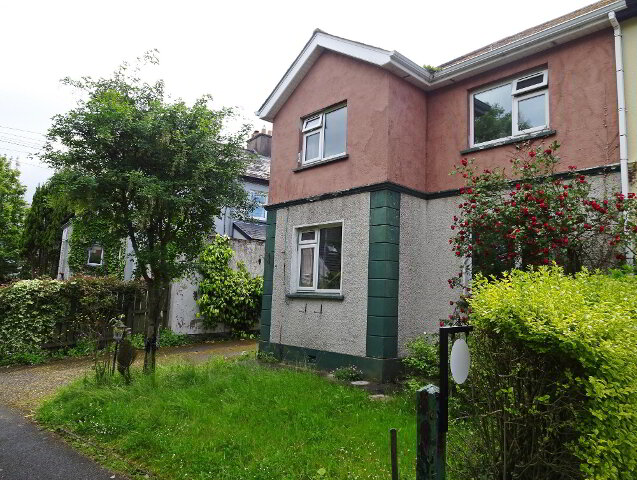Newly Constructed Low Maintenance Semi-Detached 3 Bedroom Residence & Garage High Quality Turnkey Finish
Key Information
| Address | The Kestral, Rectory Court, Moybane Road, Enniskillen |
|---|---|
| Price | Offers over £165,000 |
| Style | Semi-detached House |
| Bedrooms | 3 |
| Receptions | 1 |
| Bathrooms | 3 |
| Heating | Oil |
| Status | Sale Agreed |
Property Units
| Unit Name | Price | Size |
|---|---|---|
| Site 32 Rectory Court | Sale Agreed |
Features
- Fibre Optic Broadband
- USB Socket In Each Room.
- Excellent Low Energy Rating Offering Savings On Utility Bills
- High Specification Energy Efficient, Future Proof Electrical Specification.
- Wiring For A Burglar Alarm
- Kitchen & Separate Utility Room With Solid Wood Doors, Upstand & Splashback.
- Solid Oak Doors & Quality Ironmongery
- Lavish Modern Skirting & Architrave
- Full Internal Paint Finish
- Positive Input Ventilation (P.I.V.)
- Maintenance Free PVC Windows, Guttering & Exterior Walls Dash Finish
Additional Information
Newly Constructed Low Maintenance Semi-Detached 3 Bedroom Residence & Garage High Quality Turnkey Finish
Part of the new Rectory Court Development Letterbreen is a hamlet 10 mins from Enniskillen on the main Sligo route at the foothills of Belmore & Cuilcagh Mountains, offering picturesque views of The “Stairway To Heaven Boardwalk” beside the Marble Arch Caves, National Trust properties in Florencecourt & Castle Coole.
Local amenities include churches & halls for all denominations, a Spar filling station, post office & country pub. Served by nearby schools in Belcoo, Killesher, Florencecourt & Enniskillen.
Public Transport links to Enniskillen, Belleek, Sligo, Belfast & Dublin
With connecting trains.
Excellent leisure activities at Fermanagh Lakeland Forum, Ardowen Theatre or Enniskillen’s bars & restaurants. Water based activities on Lough Erne, Lough MacNean, Rivers Arney & Sillees. The Donegal coastline, beaches and Wild Atlantic Way are within 40 minutes.
Golf at Blacklion, Castle Hume, Castlecoole or Lough Erne Resort’s Championship Faldo course.
ACCOMMODATION COMPRISES
GROUND FLOOR:
Entrance Hall: 18’5 x 6’9 PVC exterior door with feature glazed inset, tiled floor with woodgrain finish, under stairs storage.
Toilet: 5’11 x 4’10 Wc & whb, tiled floor and splashback.
Lounge: 16’ x 12’10 Open hearth with wood burning stove set on granite hearth.
Kitchen: 13’8 x 11’2 Fully fitted new Kitchen with a range of high and low level units, integrated electric hob, oven and grill, fridge freezer and dishwasher, extractor fan hood, stainless steel sink unit, tiled floor and splashback, under unit and foot lights, recessed lights.
Utility Room: 7’8 x 5’5 Fitted high and low level units, “Grant Vortex Energy Efficient” oil boiler, plumbed for washing machine, stainless steel sink unit, tiled unit, tiled floor, PVC exterior door.
FIRST FLOOR:
Landing: 9’7 x 7’2 Hotpress.
Principal Bedroom: 12’4 x 11’7 Views of surrounding landscape.
Ensuite: 8’5 x 3’4 White suite including step in shower cubicle with thermostatically controlled shower, tiled floor and splash back, heated towel rail, fitted mirror unit.
Bedroom (2): 12’6 x 10’5
Bedroom (3): 9’ x 8’10 Built in wardrobe.
Bathroom: 8’3 x 7’2 White suite including step in shower cubicle, electric shower, tiled floor and splash back, decorative wall panelling.
OUTSIDE:
Detached Garage
Spacious tarmacadam driveway to Front, lawned garden to rear.
Tenure: Freehold
VIEWINGS STRICTLY BY APPOINTMENT WITH THE SELLING AGENT TEL 02866320456
Need some more information?
Fill in your details below and a member of our team will get back to you.




