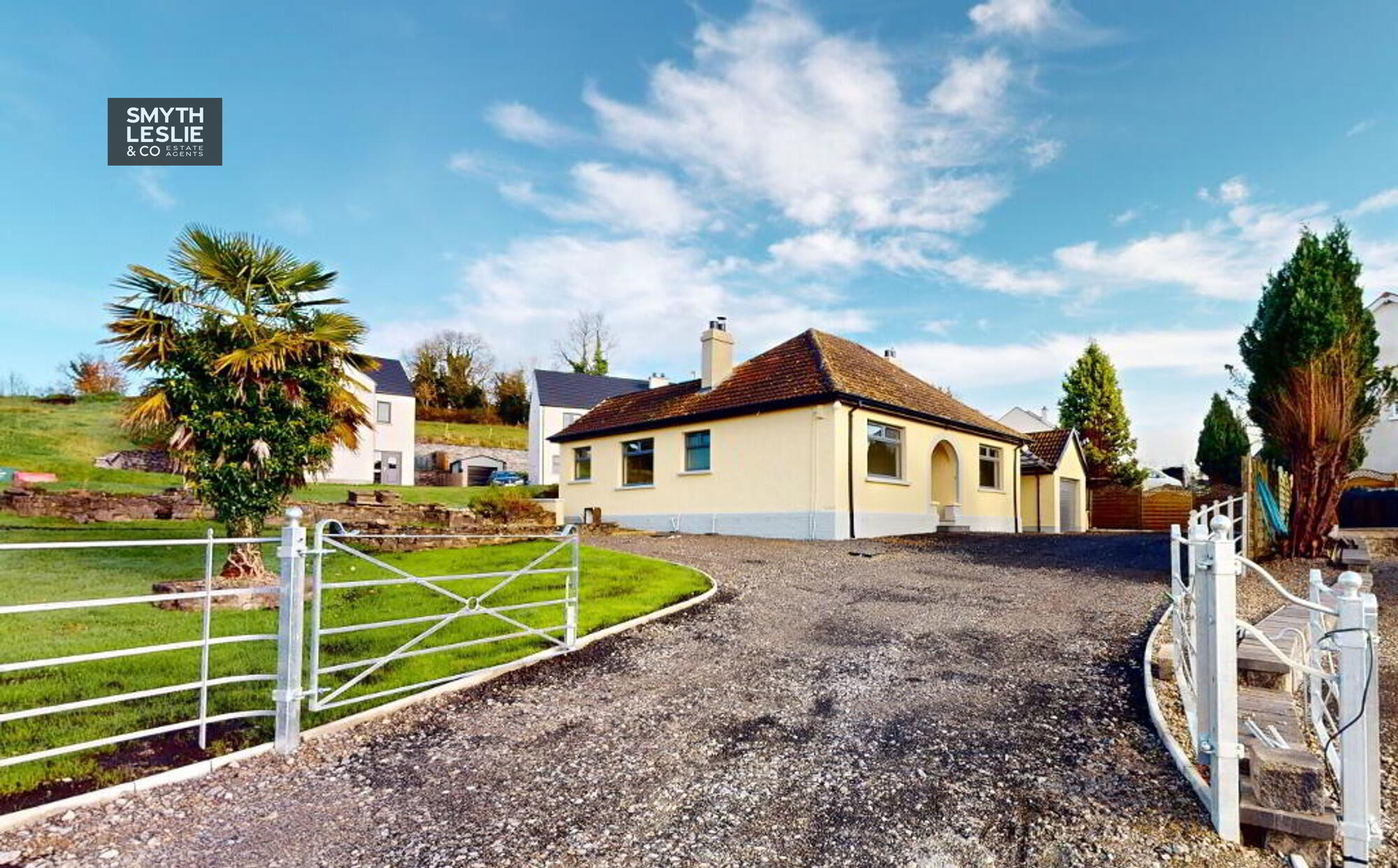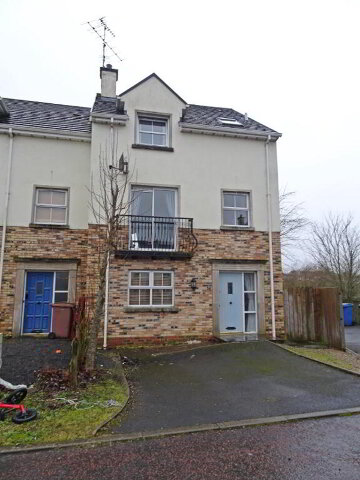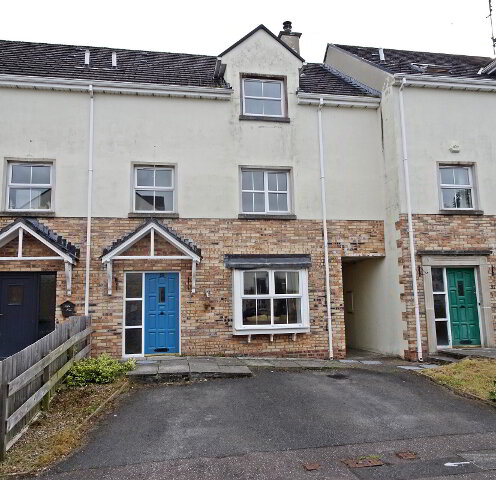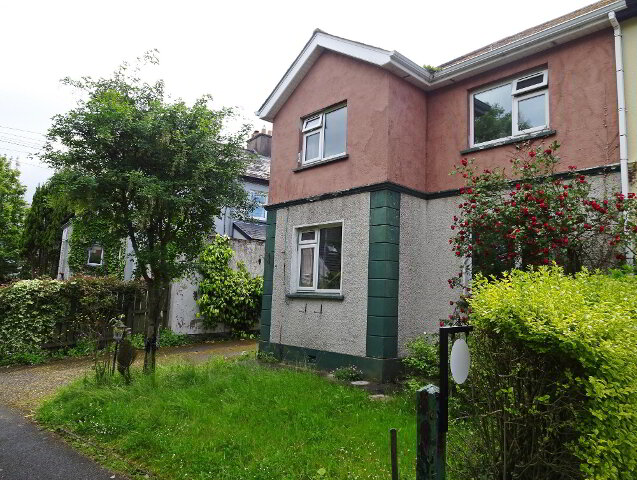Key Information
| Address | The Rectory, 1 Moybane Road, Enniskillen |
|---|---|
| Price | Last listed at Offers over £167,000 |
| Style | Detached Bungalow |
| Bedrooms | 3 |
| Receptions | 2 |
| Heating | Oil |
| EPC Rating | D65/C70 |
| Status | Sale Agreed |
Features
- Oil Fired Central Heating & PIV Ventilation
- Grey PVC Double Glazing & Doors
- Black PVC Rainwater System
- Kitchen With Solid Wood Painted Doors & Integrated Appliances
- Open Plan Dining Area With Wood Burning Stove
- Bathroom With Walk In Shower & White Suite, Mosaic Tiling
- Solid Oak Doors With Select Ironmongery, Lavish White Skirting & Architrave
- LED Lighting & USB Sockets
- Modern Tiling And Luxurious Carpets Throughout
Additional Information
‘The Rectory’ is presented in pristine condition, located conveniently to the local shop, pub, transportation, Churches and community halls. On a mature generous site with low maintenance garden and views of Culciagh mountain range. The perfect blend of convenience and semi-rural life.
ACCOMMODATION COMPRISES
Entrance Hall: 11' x 6' 5"
PVC exterior door with glazed feature inset & side screens, window light
Lounge: 12' 1" x 11' 2
Cast iron fireplace surround with tile inset, tiled hearth, ceiling cornince and picture rail.
Open plan Kitchen & Dining Area: 18' 5" x 11' 9"
Fitted kitchen with a range of high & low level solid wood units, full range of kitchen appliances, modern tiling, grey PVC exterior door, recessed LED lighting, wood burning stove
Hallway: 12' 2" x 11'
Bedroom 1: 12’2” x 11’6" Inc. built in wardrobe
Bedroom 2: 12’2” x 11’9” widest point
Bedroom 3: 9' x 8' 11"
Bathroom: 8'2" x 5' 10"
White suite inc. walk in shower cubicle with electric shower and glazed screen, mosaic tiling, hotpress
Outside :
Detached Garage and car port.
Attractively laid grounds bounded by maintenance free estate fencing. Gated entrance off the Moybane Road to driveway and parking area with tarmacadam finish.
South to west facing garden offering attractive outdoor space with views towards the Culciagh mountain range.
Other features include:
-Grant Vortex oil fired boiler & cabin
-Maintenance free rendered chimneys
-Fiber optic broadband available
VIEWING STRICTLY BY APOINTMENT THROUGH THE SELLING AGENT TEL: 028 66320456
Need some more information?
Fill in your details below and a member of our team will get back to you.




