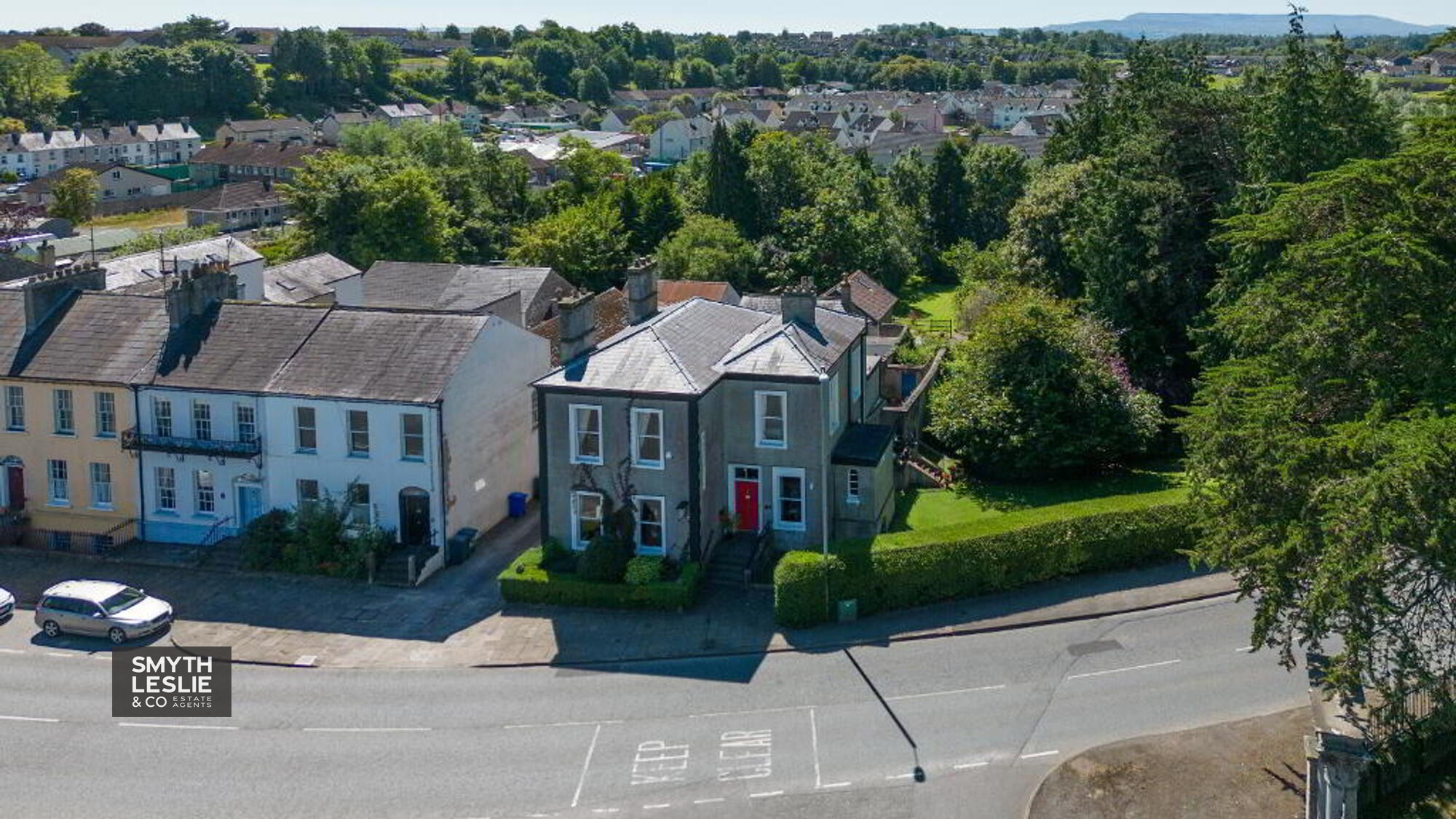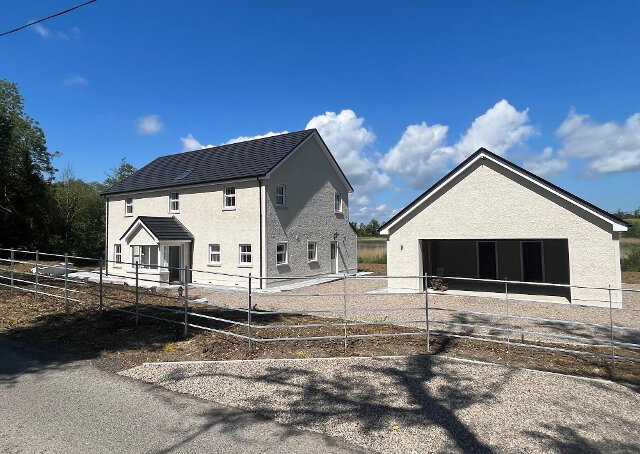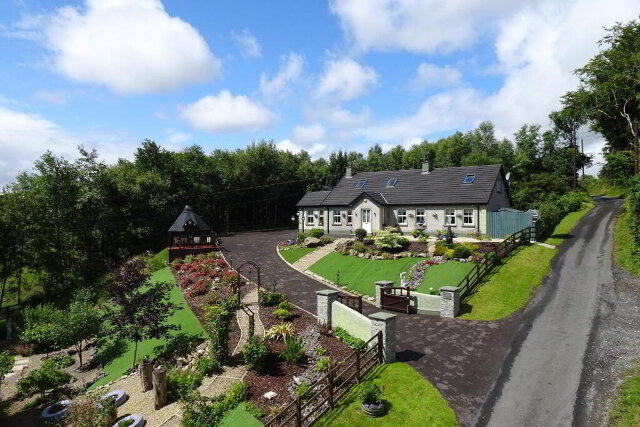Key Information
| Address | Willoughby House, 46 Willoughby Place, Enniskillen |
|---|---|
| Price | Guide price £565,000 |
| Style | Detached House |
| Bedrooms | 4 |
| Receptions | 5 |
| Heating | Oil |
| EPC Rating | F27/E46 |
| Status | For sale |
Features
- Significant Property Set In Wonderful Surroundings
- Arranged Over 3 Floors Including Large Basement
- Perfect Example Of Victorian Architecture
- Many Original Features Throughout
- Extensive Grounds Including Outbuildings & Beautiful Garden
- Convenient To The Town Centre & The Erne Waterway
- Home To A Successful Antiques Business
- A Truly Exemplary Property With So Much History
- An Opportunity To Live In Beautiful Surroundings
Additional Information
Smyth Leslie & Co. are privileged to be instructed to offer for sale one of Enniskillen’s most significant and exemplary residential properties, “Willoughby House”.
Set in a prime location with elevated views towards the River Erne, within walking distance of Enniskillen Town Centre and adjacent to Portora Gates, “Willoughby House” was constructed in the early to mid 1800’s by William Willoughby Cole to provide one of the town’s most prestigious examples of early Victorian architecture. Arranged over 3 floors this Grade B1 listed property offers so much history. Entered by its stepped entrance from Willoughby Place to a grand Entrance Hall, extensive interior and many original features, so thoughtfully retained by its current owners. Hidden from view are an extensive range of outbuildings and in particular its 0.75 acre grounds including a perfect south facing garden surrounded by breath-taking maturity that provides something very special.
It has been home to Crannog Antiques, a successful antiques business for the past 20 years, highlighting the commercial potential offered by this iconic property and further emphasised by its extensive range of outbuildings and spacious grounds.
“Willoughby House” is one of Enniskillen’s special properties and affords the most unique opportunity to live in such a beautiful residence in perfect surroundings.
ACCOMMODATION COMPRISES
GROUND FLOOR:
Entrance Hall: 13'11 x 13'7 Panelled exterior door with glazed screen over,
ceiling cornice and moulded centrepiece, dark
Oak floor.
Cloakroom: 7'6 x 5'6 Wc & whb, tiled floor & half tiled walls,
& 5'7 x 8'11 dado rail, arched window.
Drawing Room: 20' x 17'1 Antique fireplace with moulded surround, tiled inset & hearth, ceiling cornice, picture rail, 2 no. sash windows with original panelled window shutters.
Dining Room: 20'8 x 12'11 Original wide floor boards, moulded fireplace surround with open hearth, cast iron inset & tiled hearth, ceiling cornice.
Living Room: 13'8 x 13'1 Hardwood fireplace surround, with tiled inset & granite hearth, gas fire, sash window overlooking side garden, ceiling cornice, picture rail.
Hallway: 14'8 x 6'9 Including stairway, arch, ceiling cornice & moulded centrepiece, picture rail.
LOWER GROUND FLOOR:
Hallway: 7' x 6'5 Including stairway, tiled floor, glazed door.
& 5'6 x 3'2
Kitchen: 15'8 x 11'1 Fitted Kitchen with a range of high and low level Oak units, "Aga" oil fired range cooker,
integrated hob, double oven & grill, extractor fan hood, dishwasher, 1 1/2 bowl stainless steel sink
unit, tiled floor & splash back, recessed lighting.
Pantry Cupboard: 5' x 4'3
Snug: 10'5 x 9'5 Open to Kitchen, tiled floor, recessed lighting, double doors opening onto terrace & side garden.
Rear Entrance Hall: 6'1 x 3'2 Panelled exterior door, tiled floor, leading to courtyard.
BASEMENT:
Basement: 19'8 x 13'11 Original Kitchen, clay tiled floor, plumbed
& 7' x 6'1 for washing machine, fitted units, stainless steel sink unit, integrated electric oven and hob, OFCH boiler.
Basement Store (1): 17'1 x 5'10 Store floor.
Basement Store (2): 16'1 x 5'11 Stone floor.
& 3'2 x 2'10
FIRST FLOOR:
Middle Landing: 7'11 x 6'10 Arched window with coloured & beading glass.
& 4'10 x 4'6
Bedroom (4): 16'6 x 11'7 2 no. fitted wardrobe.
Bathroom: 10'1 x 8'5 White suite, telephone shower taps over bath, shower screen, hotpress, fully tiled walls.
Main Landing: 11'3 x 7'3 Arch, ceiling cornice & moulded centrepiece.
Sitting Room: 20'4 x 17'3 Original marble fireplace surround with cast iron & tiled inset, tiled hearth, gas fire, 2 no. sash windows with original panelled window shutters, views towards River Erne.
Master Bedroom: 14'6 x 12'9 Ceiling cornice & moulded centrepiece, alcove.
Ensuite: 7'5 x 6'2 White suite including step in shower cubicle with thermostatically controlled shower.
Walk-in Wardrobe: 6'8 x 5'2 Fitted shelving & hanging space.
Bedroom (2): 14'5 x 13'3 Ceiling cornice & moulded centrepiece, picture rail.
Bedroom (3): 13'11 x 13'5 Window to side garden, vanity unit, picture rail.
OUTSIDE:
Enclosed courtyard with stone step access from Rear Entrance Hall. Pedestrian access to side laneway and direct access to Basement.
Store (1): 11'4 x 9'5
Loft: 23'4 x 22'3
Passageway: 13'1 x 3'6
Store (2): 11'9 x 6'9 Clay tiled floor.
Toilet: 7'2 x 3'4
Enclosed yard providing secure parking with vehicular access off side laneway, secured by sliding gate.
Garage (1): Folds hardwood sliding door, high ceiling.
Garage (2): 24'7 x 10'4 Sliding panelled door, high ceiling.
(widest points)
Store (3): 13'9 x 11'2 Stone floor
Summer House: 19'1 x 9'2 Antique stove, laminated floor, ideal for home office.
Barn: 23'7 x 17'2 Original farm building.
Lean To Garden Store: 7'5 x 4'8
Set on a 0.75 acre site with substantial south facing grounds including extensive rear garden set in wonderful mature with an array of mature trees, fruit trees and shrubs to provide a breath-taking backdrop and your own small piece of park land, further complimented by its side garden and terrace, ideal for those summer evenings.
Domestic Rateable Value: £215,000
Rateable Value: £1,804.50
Non-Domestic Rateable Value: £3,650
NOTE: This will revert to domestic
VIEWINGS STRICTLY BY APPOINTMENT WITH THE SELLING AGENTS
TEL (028) 66320456
Need some more information?
Fill in your details below and a member of our team will get back to you.



