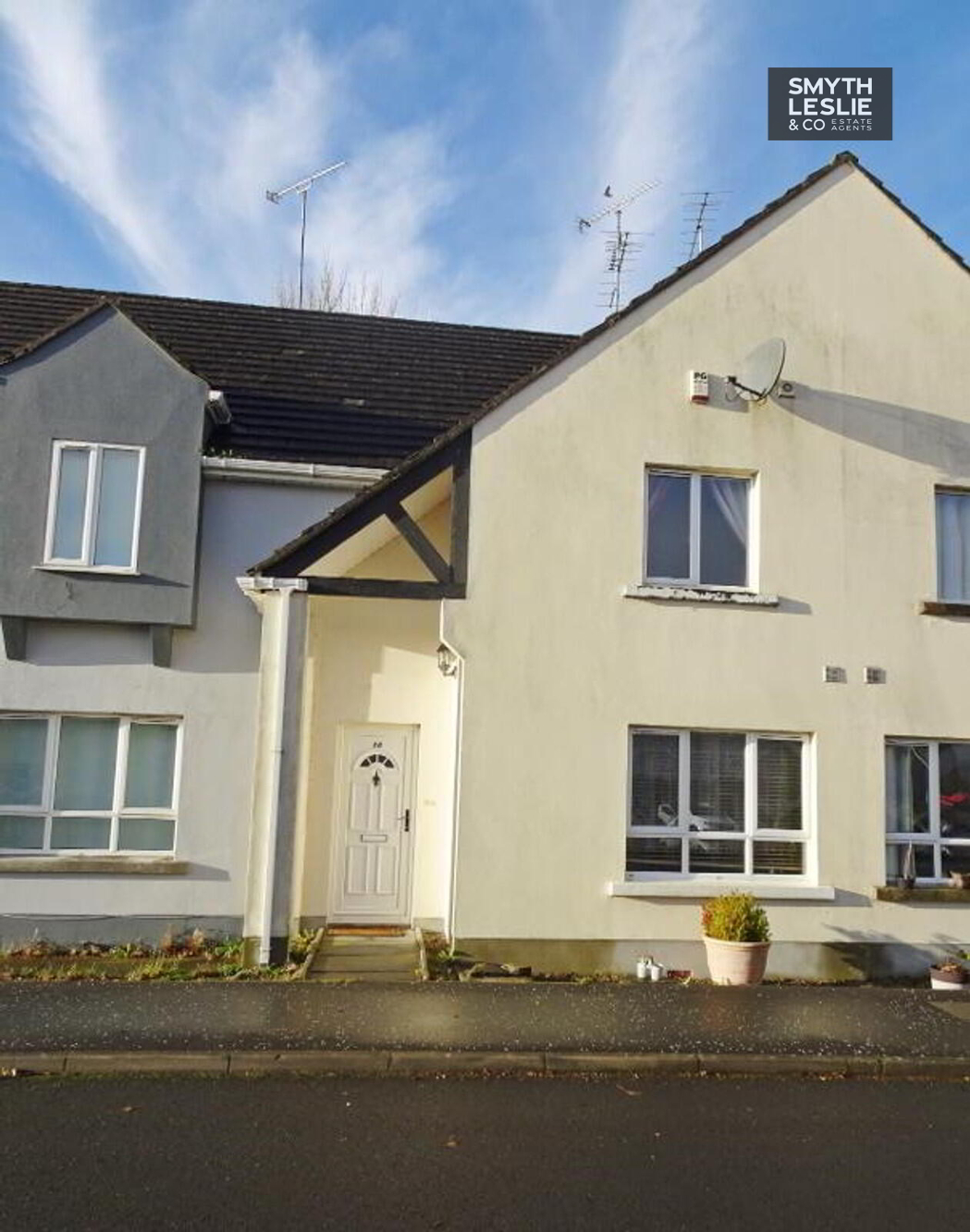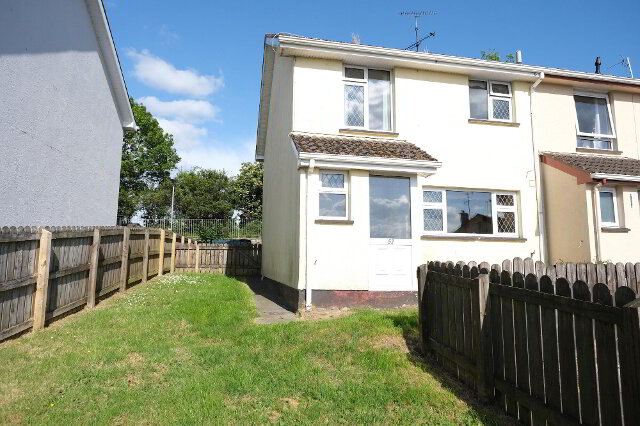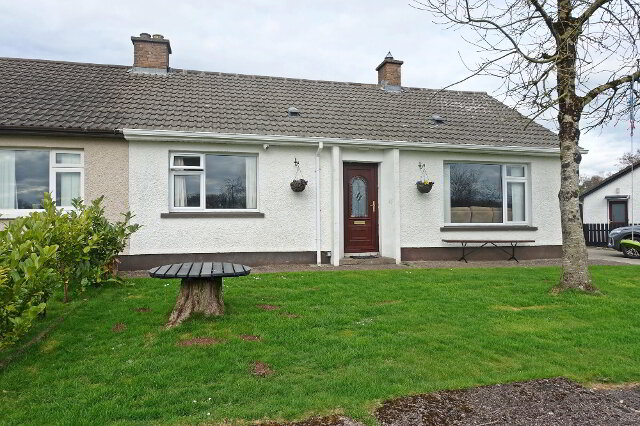Key Information
| Address | 10 Drumclay Court, Enniskillen |
|---|---|
| Style | Mid Townhouse |
| Bedrooms | 3 |
| Receptions | 2 |
| Heating | Oil |
| Status | Sold |
Features
- Oil Fired Central Heating and PVC Double Glazing
- A Townhouse Offering Something Different
- Deceptive Interior With Attractive Living Space
- Master Bedroom includes Ensuite Shower Room
- Centrally Located Just Off Lower Chanterhill Road
- Convenient To The Local Road Network
- Set Within A Popular Residential Area
- Modern Town Living The Convenient Way
Additional Information
This property offers a townhouse with a difference. Set within Drumclay Court, just off the Lower Chanterhill Road, and close to Irvinestown Road, 20 minutes walk to Enniskillen Town Centre, this particular property catches your eye with its stand out design that is further complimented by its deceptive interior which includes spacious living area with very attractive Lounge opening onto private outdoor space. A townhouse that affords a very convenient way to live.
ACCOMMODATION COMPRISES
Ground Floor:-
Entrance Hall: 9'9 x 8 & 4'1 x 4'4
Incl. staircase, PVC exterior door, glass block feature and tiled floor.
Dining Room: 12' x 9'10
Open plan to galley kitchen, tiled floor.
Kitchen: 9'3 x 8'4
Fitted kitchen with a range of built in high and low level units, integrated hob, oven & grill, extractor fan hood, plumbed for washing machine and dishwasher, tiled floor & splashback.
Passage Way: 3'7 x 2'9
Inc. close cupboard.
Lounge: 17'1 x 12'3
Solid wood floors, open hearth with potential for stove, PVC patio doors to outdoor area.
Landing: 12'3 x 7'1 (widest points)
Inc. staircase, hotpress, ladder access to attic space.
Master Bedroom 9’9 x 9’3 & 8’3 x 4’2
En-Suite: 8'3 x 3'1
White suite inc. step in shower cubicle with electric shower, tiled floor and splash back.
Bedroom 2: 14'5 x 8'2
Into dormer window.
Bedroom 3: 14'5 x 8'2
Into dormer window.
Bathroom: 8'5 x 7'6 (widest points)
Inc. white suite, step in shower cubicle with electric shower, tiled floor and walls.
Outside:
West Facing, easy to maintain paved outdoor space.
Rateable Value: £110,000
Equates to £976.91 for 2023/24
Viewing strictly by appointment through the selling agent Tel: 028 66320456
Need some more information?
Fill in your details below and a member of our team will get back to you.




