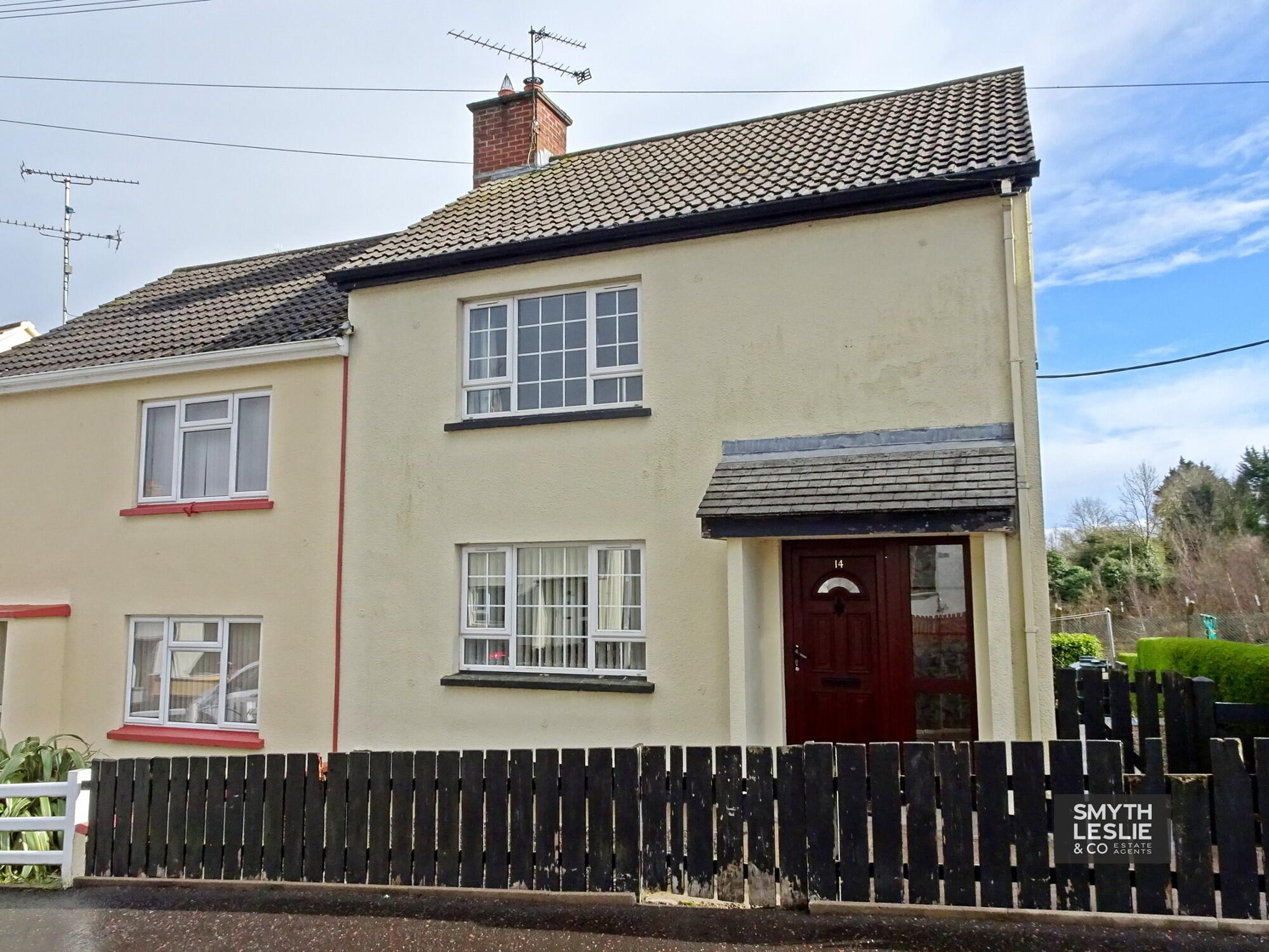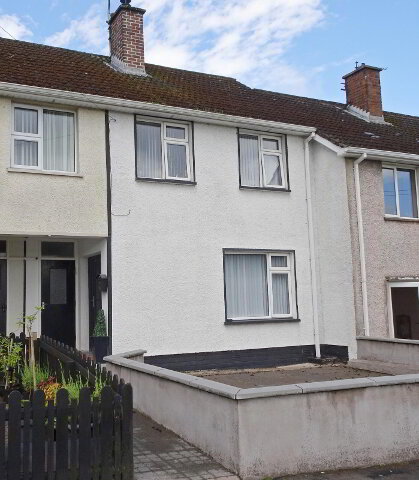Key Information
| Address | 14 Castlebalfour Drive, Lisnaskea |
|---|---|
| Price | Last listed at Offers over £94,500 |
| Style | Semi-detached House |
| Bedrooms | 3 |
| Receptions | 1 |
| Heating | Oil |
| Status | Sale Agreed |
Features
- A Very Comfortable Semi-Detached Residence Set Within A Sought After Location Just Minutes Walk From Lisnaskea's Main Street
Additional Information
This very comfortable semi-detached residence, set in a mature and very popular location, just minutes walk from Lisnaskea's Main Street, within one of Lisnaskea's most sought after locations, offers a very attractive opportunity to obtain a town property that has been very well maintained, with its modern kitchen and bathroom, its lovely interior, all of which is complimented by its south facing and mature rear garden. A very comfortable property in so many ways
· Oil Fired Central Heating & PVC Double Glazing
· Semi -Detached Position
· Well Maintained Throughout
· Modern Kitchen & Bathroom
· Very Comfortable Interior
· Mature South Facing Garden
· Short Walk To Much Of Lisnaskea
· Very Popular Retirement Area
· A Very Comfortable Property In So Many Ways
Ground Floor
- Hall
- 3.94m x 1.85m (12'11 x 6'1)
- Entrance Hall:
- 3.94m x 1.85m (12' 11" x 6' 1")
PVC exterior door glazed side screen, under stairs
cloaks area - Lounge:
- 4.11m x 4.11m (13'6 x 13'6)
Solid wood fireplace surround, cast iron inset & granite hearth. - Kitchen:
- 4.01m x 2.31m (13'2 x 7'7)
Fitted kitchen with a range of high and low level units, integrated hob, oven & grill, stainless steel sink unit, extractor fan hood, plumbed for washing machine. PVC interior door with glazed inset - Bathroom:
- 2.13m x 1.78m (7'0 x 5'10)
White suite, electric shower over bath with glazed shower screen, fully tiled walls.
First Floor
- Landing
- 1.75m x 0.86m (5'9 x 2'10)
- Bedroom 1
- 4.98m x 2.97m (16'4 x 9'9)
- Bedroom 2
- 3.43m x 2.84m (11'3 x 9'4)
- Bedroom 3
- 3.02m x 2.36m (9'11 x 7'9)
Need some more information?
Fill in your details below and a member of our team will get back to you.


