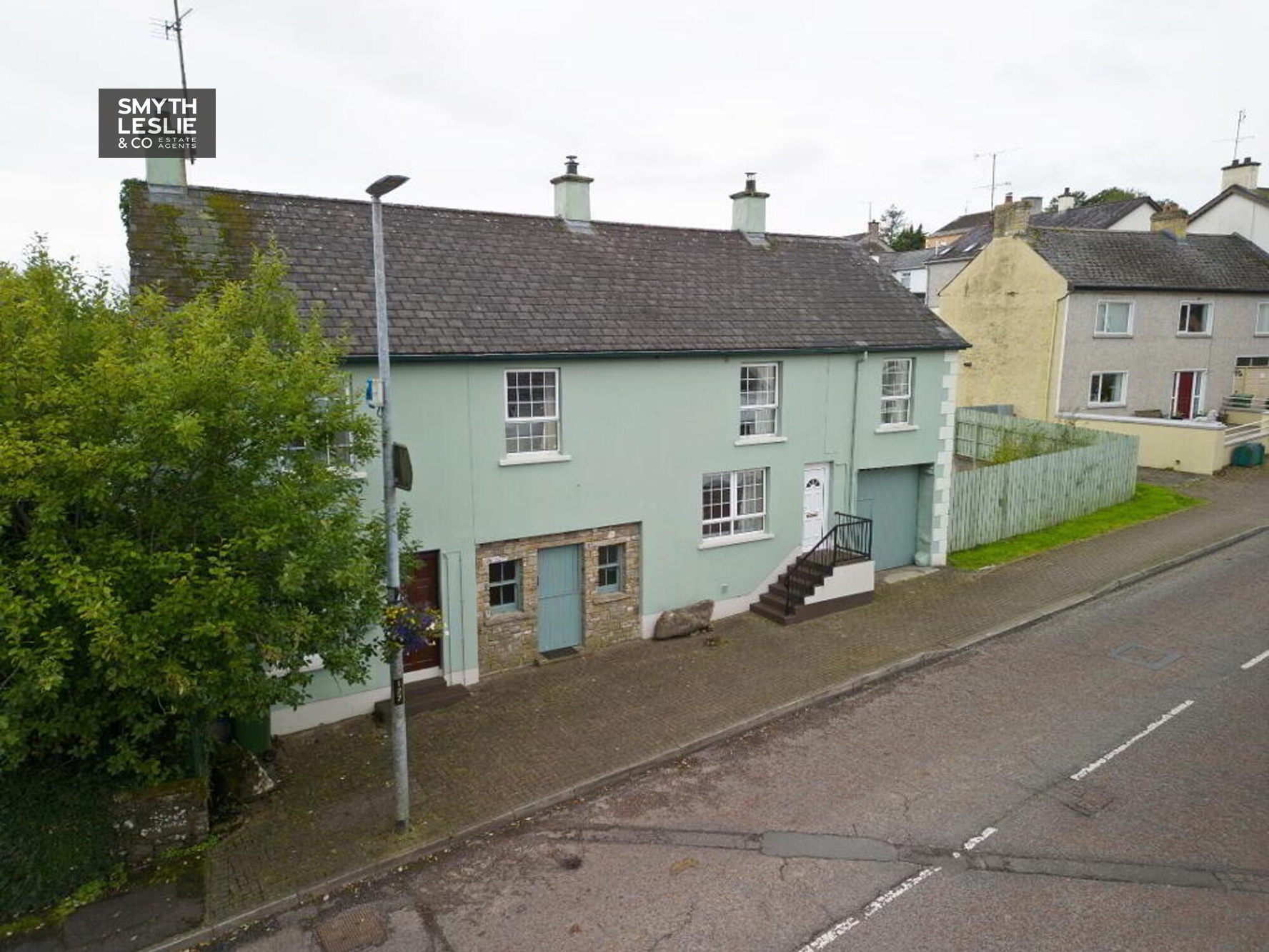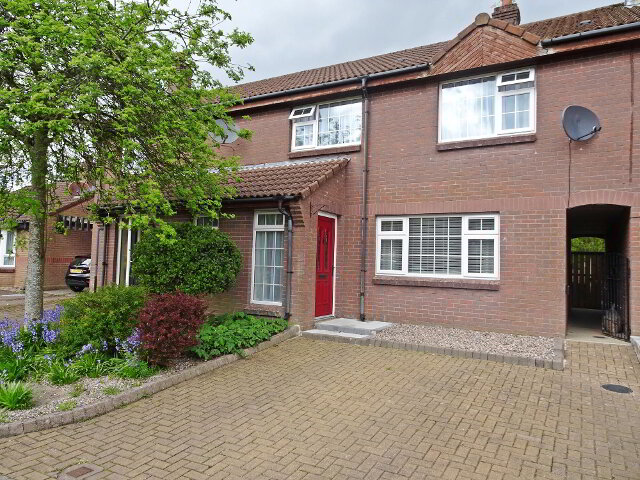Key Information
| Address | 17 Tullyreagh Road, Tempo |
|---|---|
| Price | Guide price £120,000 |
| Style | Townhouse |
| Bedrooms | 4 |
| Receptions | 1 |
| Heating | Oil |
| EPC Rating | E40/E51 |
| Status | For sale |
Features
- Oil Fired Central Heating & PVC Double Glazing
- Accommodation Over 3 Floors Including Basement
- Very Comfortable Townhouse
- Former Museum Premises Offering Significant Storage Space
- Potential For Complete Redevelopment
- A Landmark Building Within Tempo Village
Additional Information
Situated just off Tempo’s Main Street, with good street frontage, this landmark property within Tempo village offers a property with many possibilities. Belonging to a local family for a number of generations the property is positioned as part of a terrace and has been a home and well-known museum premises that at one time was home to so many collectable items.
The property is deceptive and includes a very comfortable 4 bedroom townhouse with accommodation over 3 floors, offering the opportunity for a lovely home within such a convenient village location.
The former museum provides significant floorspace of 3,675 sqft with potential for redevelopment or continued storage space within a central location, fronting onto Tullyreagh Road.
A significant property that offers so much within a popular and very central village location.
(1) THE RESIDENCE
Upper Ground Floor:
Entrance Hall: 5’1 x 3’9 PVC exterior door.
Open Plan Lounge & Kitchen: 21’9 x 10’11 Brickwork fireplace surround with stone hearth, multi fuel stove, fitted high & low level kitchen units, integrated hob, oven & grill, stainless steel sink unit, tiled splash back
Landing To Basement: 3’11 x 3’9 Tiled floor.
Basement:
Hallway: 6’3 x 3’2 Linen cupboard.
Utility Room: 13’3 x 10’ Range of fitted units, plumbed for washing machine, PVC exterior door leading to rear yard.
Shower Room: 6’7 x 6’2 & 3’11 x 3’5 White suite including step in shower cubicle with electric shower, tiled floor & splash back.
First Floor:
Landing: 3’11 x 2’7 Decorative panelling to staircase, linen cupboard
Bedroom (1): 21’9 x 9’10
Hallway: 3’ x 2’8, 15’3 x 3’ & 3’1 x 2’11
Bedroom (2): 12’9 x 11’5 & 4’4 x 3’ Fitted wardrobes & shelving
Bedroom (3): 12’9 x 9’2
Bedroom (4): 9’3 x 6’2 & 12’2 x 5’6 Fitted wardrobes & shelving
Shower Room: 8’4 x 5’6 & 3’4 x 2’9 Wetroom shower with electric shower, vanity unit, heated towel rail , tiled walls, non-slip floor.
(2) THE MUSEUM
Front Entrance: 23’2 x 11’9 Stone entrance, traditional style half door
Main Area: 44’3 x 25’2 & 16’1 x 12’9
Store 1: 12’1 x 10’7
Store 2: 11’10 x 5’8
Store 3: 26’2 x 9’10
Toilet: 9’3 x 4’1
Store 4: 21’ x 21’ & 11’3 x 10’7 Access to rear
Store 5: 13’3 x 12’5
OUTSIDE:
Side entry access. Pen space to rear offering potential for both yard and garden space.
Rateable Value: £ 120,000 Equates to £ 1,065.72 for 2023/24
CLOSING DATE FOR RECEIPT OF OFFERS: THURSDAY 1ST FEBRUARY 2024
VIEWINGS STRICTLY BY APPOINTMENT WITH THE SELLING AGENTS TEL: (028) 66320456
Need some more information?
Fill in your details below and a member of our team will get back to you.


