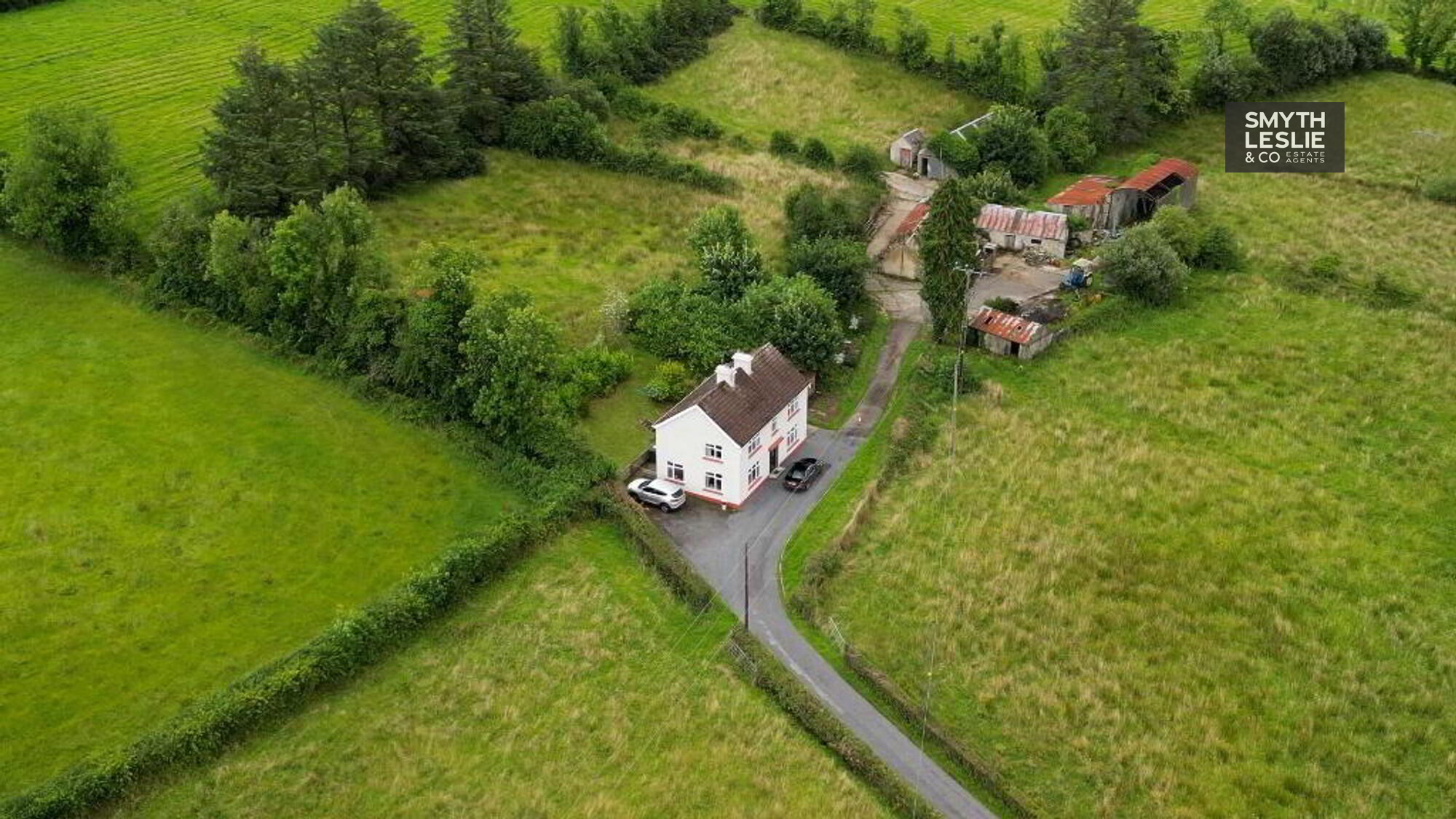Key Information
| Address | 194 Dernawilt Road, Roslea, Enniskillen |
|---|---|
| Price | Last listed at Guide price £240,000 |
| Style | Detached House |
| Bedrooms | 3 |
| Receptions | 2 |
| Heating | Oil |
| Status | Sale Agreed |
Features
- Oil Fired Central Heating
- PVC Double Glazing
- Insulated Cladding Throughout
- Detached Country Residence
- Surrounded by 7 Acres Of Farmland
- Small Range Of Outbuildings And Yard
- Just Off The Main Enniskillen To Monaghan Road
- 20 Miles To Enniskillen, 14 Miles To Monaghan
- Perfect Combination Of Home And Lifestyle Farming
Additional Information
This detached country residence, located some 20 miles from Enniskillen, 14 miles from Monaghan town, offers a property that combines a house with the opportunity to leisure farm. Accessed off the main Enniskillen to Monaghan Road, this traditional property is set on 7 acres of farmland, the 7 acres located surrounding the residence, with the added benefit of an original yard and traditional buildings that provides potential for a range of uses.
A manageable property with the ideal opportunity for anyone looking to combine a home with an attractively sized plot of land.
THE RESIDENCE:
Ground Floor:
Entrance Hall: 16'6 x 6'6 PVC exterior door with glazed side screen.
Lounge: 14'7 x 14'2 Granite fireplace surround with hardwood mantle, solid wooden floor.
Living Room: 14'5 x 11'9 Open hearth with multi fuel stove, linked to central heating system, stone work, inset tiled hearth, glazed door to Kitchen.
Kitchen: 14'3 x 14'10 (widest point) Fitted high and low level units, integrated hob, oven and grill, stainless steel extractor fan hood, stainless steel sink unit, laminated floor.
Shower Room & Utility Room: 14'5 x 4'10 Step in shower cubicle with electric shower, wash hand basin, plumbed for washing machine, PVC splash back.
First Floor:
Landing: 19'9 x 6'5
Bedroom (1): 14'2 x 12'
Bedroom (2): 14'3 x 11'8
Bedroom (3): 14'4 x 7'6
Bathroom: 14'3 x 7'8 Suite including bath, vanity unit, hot-press and fitted storage cupboard.
Outside:
Parking area to front and side, rear gardens.
Outbuildings:
Outbuildings are traditional buildings surrounding a yard. These buildings offer potential for a range of uses.
The Farmland:
The land is set in 7 fields that cover a total of 7 acres. The fields are situated adjoining and are easily accessible.
Rateable Value: £135,000 Equates to £1,198.94 for 2023/24
VIEWINGS STRICTLY BY APPOINTMENT WITH THE SELLING AGENTS TEL (028) 66320456
Need some more information?
Fill in your details below and a member of our team will get back to you.

