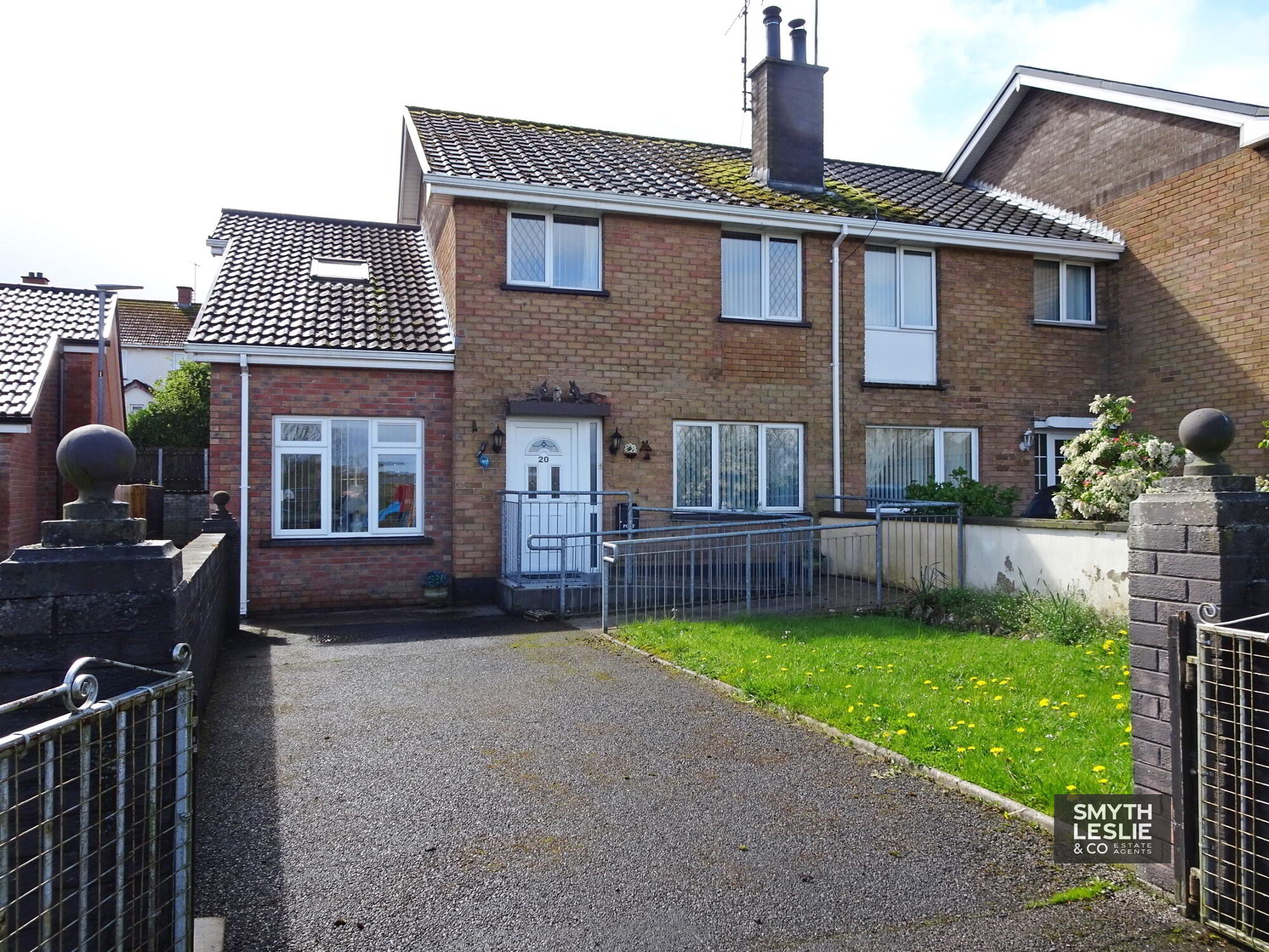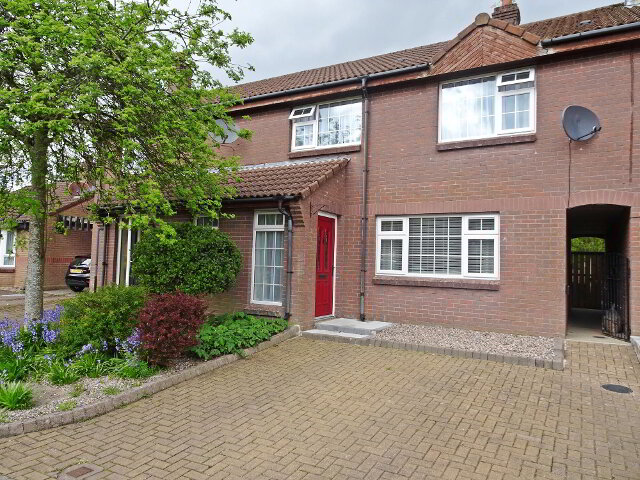Key Information
| Address | 20 Derrin Park, Cornagrade, Enniskillen |
|---|---|
| Price | Guide price £118,500 |
| Style | End-terrace House |
| Bedrooms | 4 |
| Receptions | 2 |
| Bathrooms | 2 |
| Heating | Oil |
| EPC Rating | D55/C70 |
| Status | For sale |
Features
- Oil Fired Central Heating & PVC Double Glazing
- Deceptively Spacious Interior
- Thoughtfully Extended To Provide Excellent Space
- Open Kitchen & Dining Area
- Set In A Choice End Terrace Position
- Overlooking Amenity Space To Front
- A Lovely Home In Such A Convenient Location
Additional Information
Set within a popular location, just minutes walk from Enniskillen town centre, in a choice position overlooking amenity space and with views towards the Back Lough, this end terrace 2 storey residence has been very thoughtfully extended to provide an excellent range of accommodation over 2 floors, offering space that will suit a broad range of every day needs and a lovely home within such a convenient location.
ACCOMMODATION COMPRISES
GROUND FLOOR:
Entrance Hall: 7'11 x 4'11
PVC exterior door with glazed inset and side screen, laminated floor.
Lounge: 17' x 10'6 & 9'1 x 2'
Stove set into a traditional fireplace surround with cast iron inset, granite hearth, laminated floor, ceiling cornice and moulded centrepiece.
Kitchen / Dining Area: 15'7 x 10'1
Fitted kitchen with a range of high and low level units, integrated hob, oven and grill, extractor fan hood, stainless steel sink unit, tiled splashback, PVC exterior door with glazed inset.
Bedroom (1) / Family Room: 12'1 x 7'10 & 11'2 x 8'11
Laminated floor.
Ensuite: 9' x 7'
White suite including wet room shower with electric shower, tiled floor and tiled splashback.
FIRST FLOOR:
Landing: 10'6 x 6'9
Hotpress. Laminated floor, Slingsby ladder access to attic space.
Bedroom (2): 19'1 x 9'
Bedroom (3): 13'8 x 8'11
Laminated floor, built in wardrobe.
Bedroom (4): 10'9 x 8'8
Laminated floor, built in wardrobes.
Bedroom (5): 10'5 x 6'9
Laminated floor.
Bathroom: 6'8 x 5'10
White suite, electric shower, non-slip floor, tiled walls.
OUTSIDE:
Driveway and paving area to front entered by a pillared entrance. Lawn and mature garden to front.
Yard to rear with pedestrian and service access to side.
2 no. outbuildings.
Rateable Value: £105,000
(Equates to £972.83 for 2023/34)
VIEWINGS STRICTLY BY APPOINTMENT WITH THE SELLING AGENTS TEL (028) 66320456
Need some more information?
Fill in your details below and a member of our team will get back to you.


