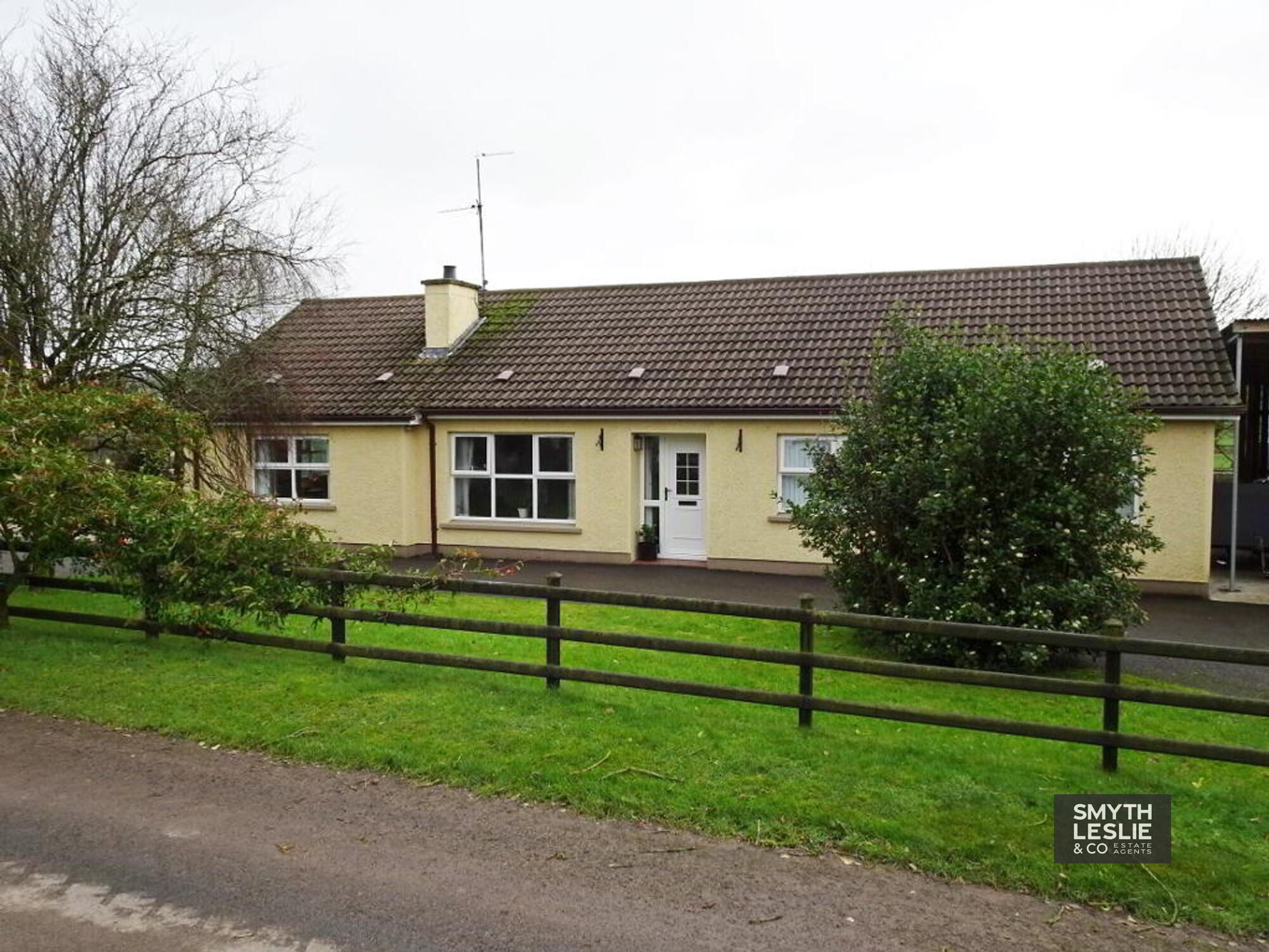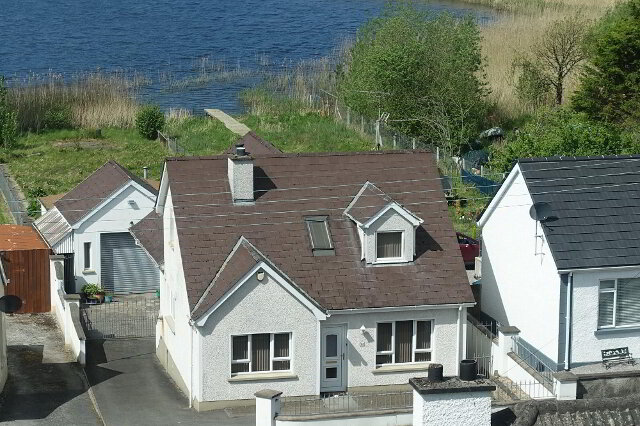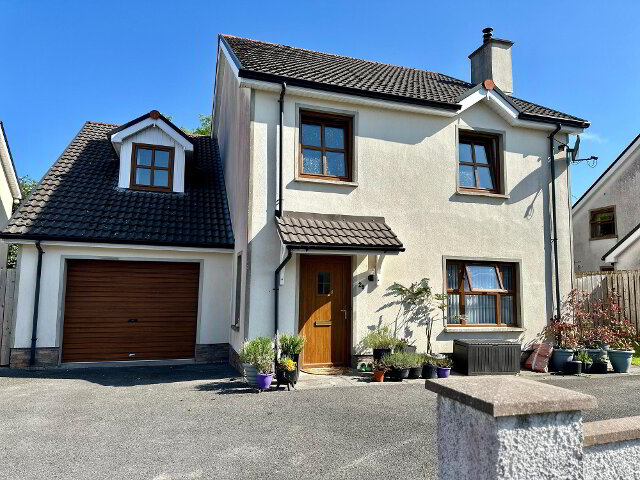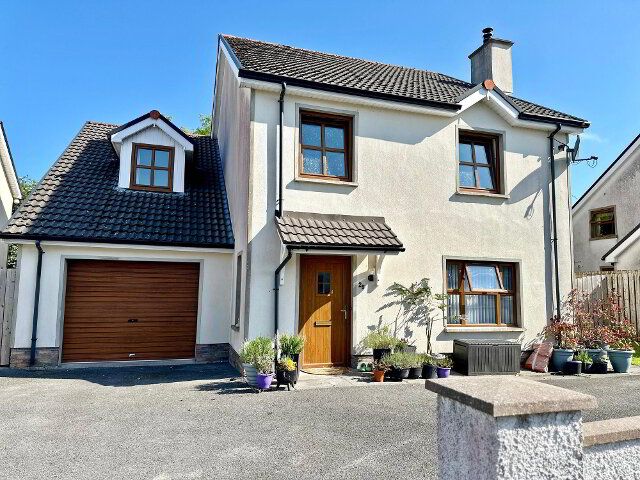Key Information
| Address | 37 Drumbulcan Road, Ballinamallard |
|---|---|
| Style | Detached Bungalow |
| Bedrooms | 4 |
| Receptions | 1 |
| Heating | Oil |
| EPC Rating | C70/C79 |
| Status | Sold |
Features
- Oil Fired & Solid Fuel Central Heating
- PVC Double Glazing
- Open Plan Kitchen & Dining Area
- Meticulously Presented Throughout
- Lovely Country Setting
- Close To & Views Of The Popular Ballinamallard River
- Convenient To Ballinamallard Village & Enniskillen
- Car Port & Multiple Storage
- A Lovely Property In a Lovely Semi Rural Setting
Additional Information
Situated a short distance from the main A32 Enniskillen to Omagh Road, a short drive to Ballinamallard village and 10 minutes to Enniskillen, this detached bungalow residence has been so thoughtfully and meticulously presented to provide such a comfortable property within a lovely semi rural setting that affords views towards Ballinamallard River and the surrounding landscaping, providing such a lovely property in such a lovely setting.
ACCOMMODATION COMPRISES
Entrance Hall: 12'7 x 5'4 PVC exterior door with glazed inset and side screen, laminated floor.
Lounge: 13'4 x 11'10 Wooden fireplace surround with tiled inset, multifuel stove linked to heating system, laminated floor.
Open Plan Kitchen & Dining Area: 22'4 x 9'10 Modern fitted Kitchen with a range of high and low level units, glazed display unit, Kensington cooker with gas hob and electric double oven and grill, extractor fan hood, integrated dishwasher, tiled floor and splash back, PVC sink unit, views towards surrounding landscape.
Utility Room: 10'7 x 6'9 Fitted unit, plumbed for washing machine, tiled floor, PVC exterior door with glazed inset.
Toilet: 6'9 x 3'1 Wc & whb, tiled floor.
Master Bedroom: 13'7 x 13'6 & 5'1 x 3'2
Ensuite: 8'2 x 2'11 White suite including step in shower tiled floor & splash back, vanity unit.
Hallway: 14'7 x 3’ Hotpress, laminated floor.
Bedroom (2): 11'3 x 10'
Bedroom (3): 10'1 x 10' Built in wardrobes.
Bedroom (4): 9'6 x 9'5 Built in fitted wardrobes x 2
Bathroom: 6'6 x 6'5 & 3'6 2'10 White suite, electric shower over bath, tiled floor and splash back.
OUTSIDE:
Tarmacadam driveway to front including dual access off the public road. Concrete parking area to side. Mature shrubs and trees to front, large lawn to rear overlooked by a south facing terrace with views of the surrounding landscape.
Car Port: 33' x 15'3 Open, height of 11'6
Dog Kennel
Open Store: 15'3 x 11'10
Fuel Store: 7'6 x 5'
Summer House: 9'11 x 9'11
Rateable Value: £100,000
FOR FURTHER DETAILS PLEASE CONTACT THE SELLING AGENTS ON (028) 66320456
Need some more information?
Fill in your details below and a member of our team will get back to you.





