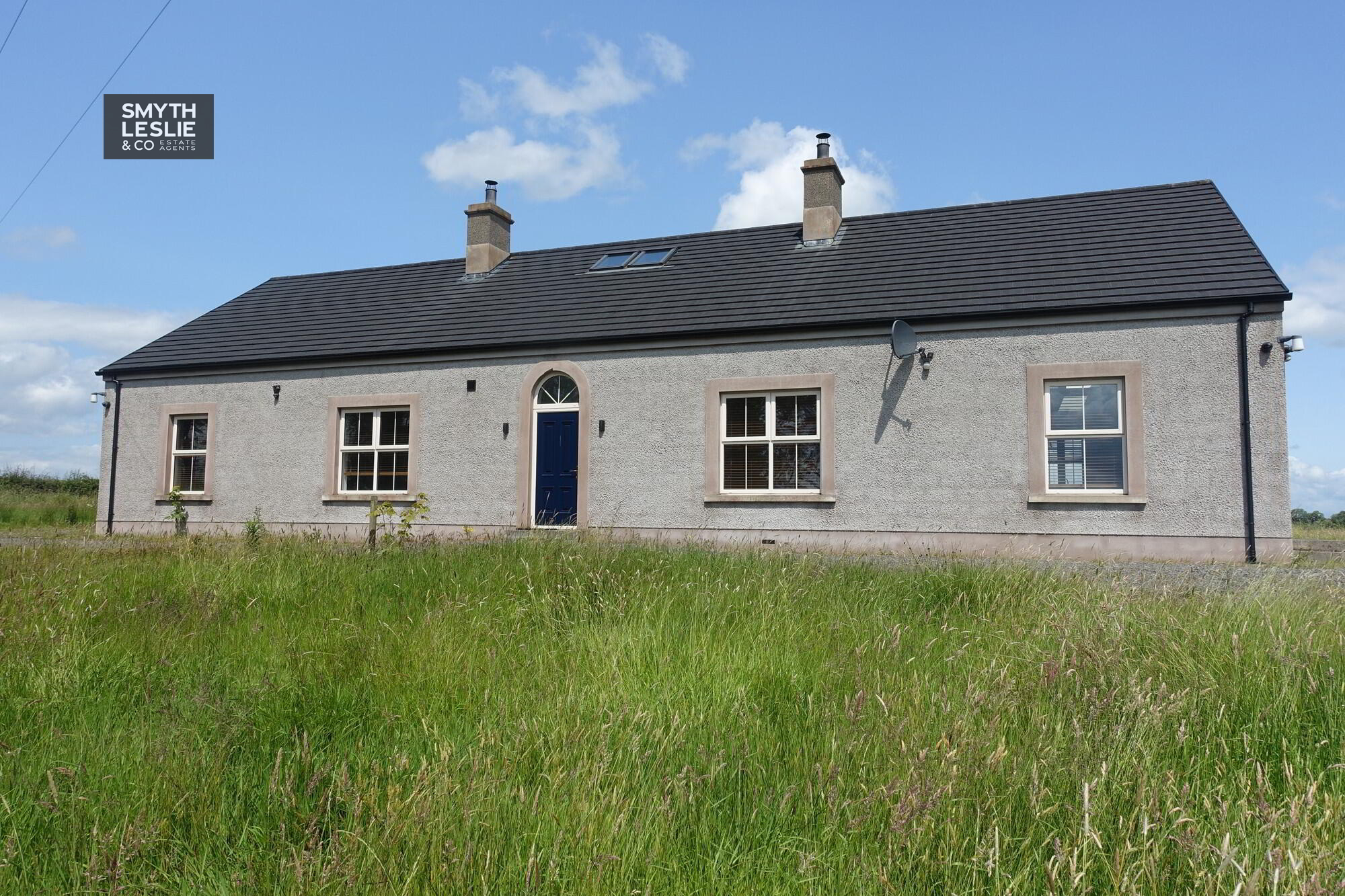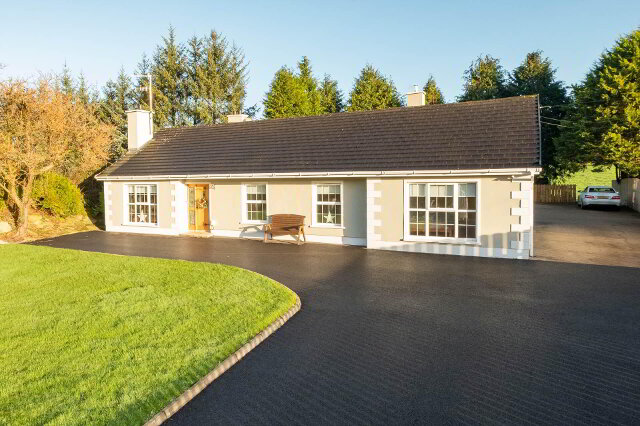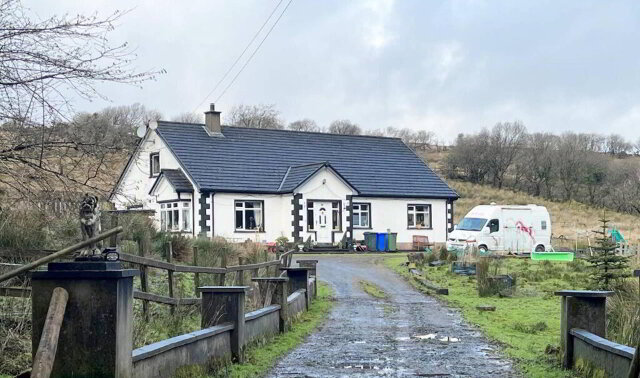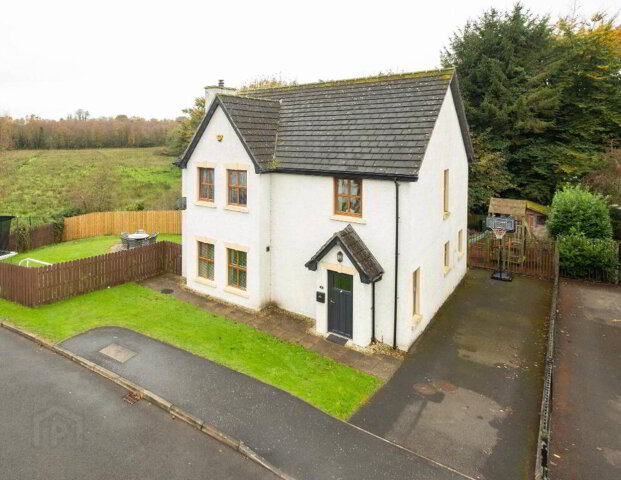Key Information
| Address | 47 Salloon Road, Ballinamallard |
|---|---|
| Price | Last listed at Guide price £265,000 |
| Style | Detached Bungalow |
| Bedrooms | 3 |
| Receptions | 3 |
| Bathrooms | 3 |
| Heating | Oil |
| EPC Rating | B82/B82 |
| Status | Sale Agreed |
Features
- • Oil Fired Underfloor Heating & PVC Double Glazing
- • Thoughtfully Designed
- • Eye Catching Traditional Style Exterior
- • Fabulous Open Plan Living Space
- • Significant Grounds Offering Some C.2 Acres
- • A Lovely Country Setting
- • Convenient To Ballinamallard Village
- • Tradition & Modern Combined To Provide An Excellent Residence
Additional Information
TO WHOM IT MAY CONCERN
Acting on behalf of the Mortgagee in Possession we have received an offer of £312,000.00 for the above property and are instructed by the Mortgagee to proceed with the sale at this figure unless an improved offer is received on or before the expiration of 7 days from the date hereof.
This eye catching property offers a residence that has been so thoughtfully designed to combine a traditional style exterior with a fabulously modern interior. Set on some c. 2 acres this eye catching property provides the opportunity to obtain a beautiful home in such a wonderful country setting that is positioned just minutes drive from Ballinamallard village and some 10 minutes from Enniskillen town.
A country residence that provides a modern home within a lovely location and the opportunity for the perfect life balance.
Accommodation Details:
Entrance Hall: 11’10” x 7’11” & 3’11 x 2’10”
PVC panelled exterior light & fanlight window, high ceiling with velux window, tiled floor, cloaks cupboard, storage cupboard
Lounge: 16’8” x 12’1”
Open hearth, tiled floor, recessed lighting
Open Plan Living Space:
Family Room: 13’10” x 11’8”
Open hearth with multi fuel stove, granite hearth, stonework inset,
Kitchen & Dining Area: 27’11” x 13’6”
Fitted kitchen with an extensive range of high & low level units, ‘Belling’ electric range cooker, extractor fan hood, integrated fridge freezer, dishwasher, s.s.sink unit, tiled floor, high ceiling, recessed lighting, double patio doors to garden
Utility Room: 9’3” x 7’4”
Fitted units, s.s.sink unit, tiled floor, plumbed for washing machine
Walk in Linen Cupboard: 7’2” x 4’11”
Pressurised water tank, tiled floor, shelving & hanging rails
Rear Entrance Hall: 7’3” x 3’10”
PVC exterior door with glazed inset, tiled floor
Storage Cupboard: 4’ X 3’10”
Tiled floor
Hallway: 47’ X 3’10”
Tiled floor, recessed lighting
Master Bedroom: 14’9” x 12’1”
Tiled Floor
Walk in wardrobe: 8’2” x 7’9”
Tiled floor
En-suite: 8’6” x 6’6”
white suite, step in shower cubicle with thermostatically controlled shower, tiled floor & splash back, recessed lighting
Bedroom 2: 14’3” x 13’7”
widest points Built in double wardrobe, tiled floor
Bedroom 3: 13’5” x 11’6”
Double built in wardrobe, tiled floor
Bathroom: 14’10” x 6’11” & 3’10” x 2’11”
White suite, centred bath with telephone shower taps, step in shower cubicle, heated towel rail, tiled floor & splash back, linen cupboard
Outside:
Significant grounds including a field located to the rear providing an opportunity to develop a paddock area, ideal for hobby farming.
Need some more information?
Fill in your details below and a member of our team will get back to you.




