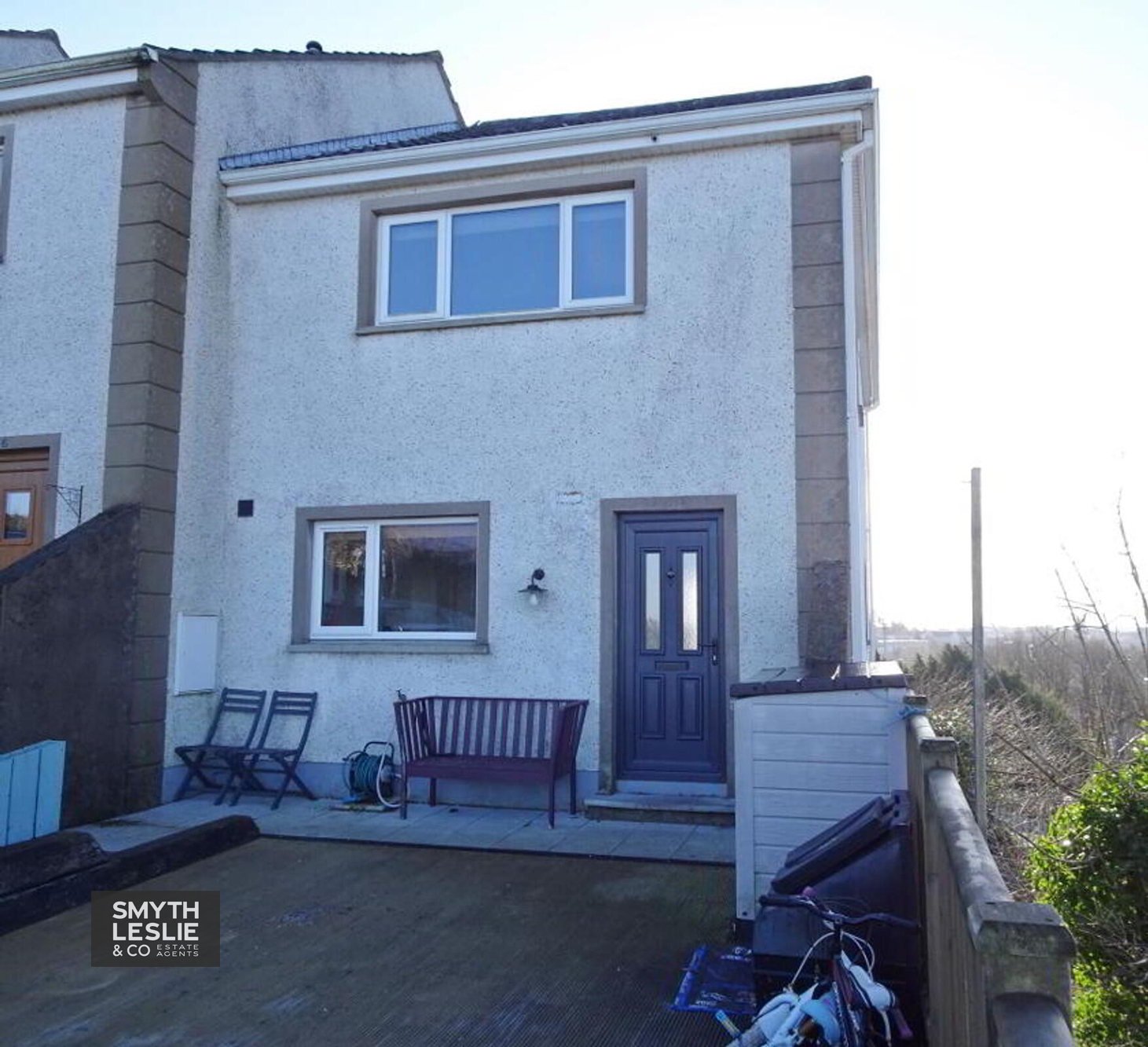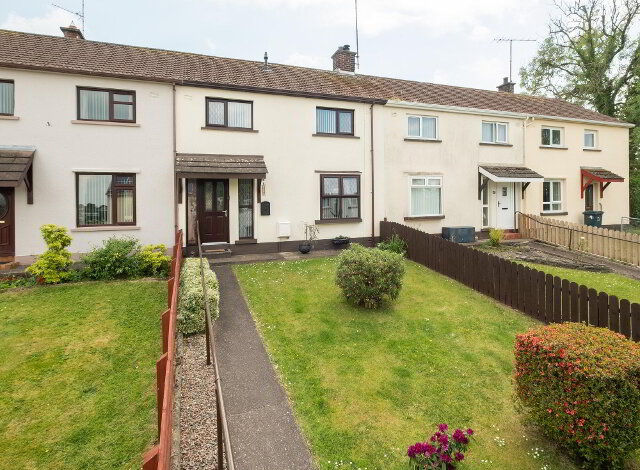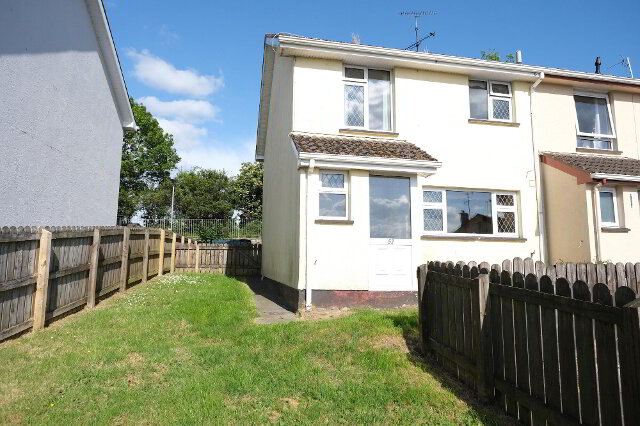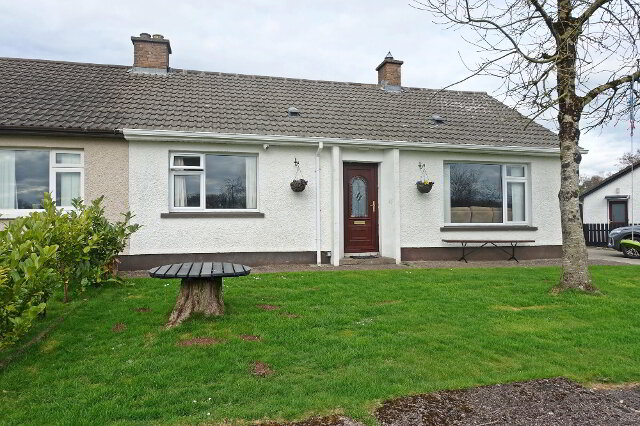Key Information
| Address | 7 Benmore Park, Enniskillen |
|---|---|
| Style | Townhouse |
| Bedrooms | 3 |
| Receptions | 1 |
| Heating | Oil |
| EPC Rating | D59/C69 |
| Status | Sold |
Features
- OFCH & PVC Double Glazing
- Open Plan Kitchen & Dining Area
- Lounge With Breathtaking Views
- Very Thoughtfully Presented
- Attractive Corner Position
- Excellent 497sq ft Basement Affording A Range Of Possibilities
- 10-15 Minute Walk To Enniskillen Town Centre
- A Lovely Townhouse That Encaptures So Much
Additional Information
Situated in a most unique location some 10 to 15 minutes walk to Enniskillen Town Centre, in an elevated position that affords breathtaking views of Enniskillen and the Culciagh Mountain range, offers a very thoughtfully presented townhouse that includes an open plan kitchen and dining area as well as a lounge that extends such natural light and frames its unique views. The property is further advantaged by a large basement that provides an opportunity for a range of possibilities. A lovely townhouse that enraptures so much.
ACCOMMODATION COMPRISES:
Ground Floor
Open Entrance: 16'6 x 10'8 PVC exterior door, fitted kitchen with
Kitchen & Dining Area: 16'10 x 4'11 an attractive range of high and low level
units, integrated hob, oven and grill,
extractor fan hood, 1 1/2 bowl stainless
steel sink unit, tiled floor and splash
back.
Toilet/Cloakroom: 7'6 x 2'9 wc and whb, tiled floor.
Lounge: 15'3 x 14'7 & 3'2 x 1'7 Fireplace surround with stonework inset and
slate tile hearth, multi fuel stove, sliding patio
door leading to South facing terrace,
laminated floor.
First Floor
Landing: 10'7 x 5'6 widest points, hotpress.
Bedroom 1: 10'7 x 10'5 & 7'7 x 3'5 Built in double wardrobe, laminated floor.
Bedroom 2: 11'8 x 8'1 widest points, laminated floor.
Bedroom 3: 11'6 x 8'1 widest points, laminated floor.
Bathroom: 8'6 x 5'8 modern suite, thermostatically controlled shower over
bath, shower screen, fully tiled, recessed shelf, recessed
lighting, heated towel rail, window with view.
Outside:
Basement: 30'3 x 16'5 Open plan.
Corner position with garden and decking area to front, South facing lower garden to rear.
Rateable Value: £92,500
Equates to £821.48 for 2023/24
Viewing Strictly By Appointment with the selling agent: Tel: 028 66 32045
CLOSING DATE FOR RECEIPT OF OFFERS - MONDAY 19TH FEBRUARY 2024
Need some more information?
Fill in your details below and a member of our team will get back to you.




